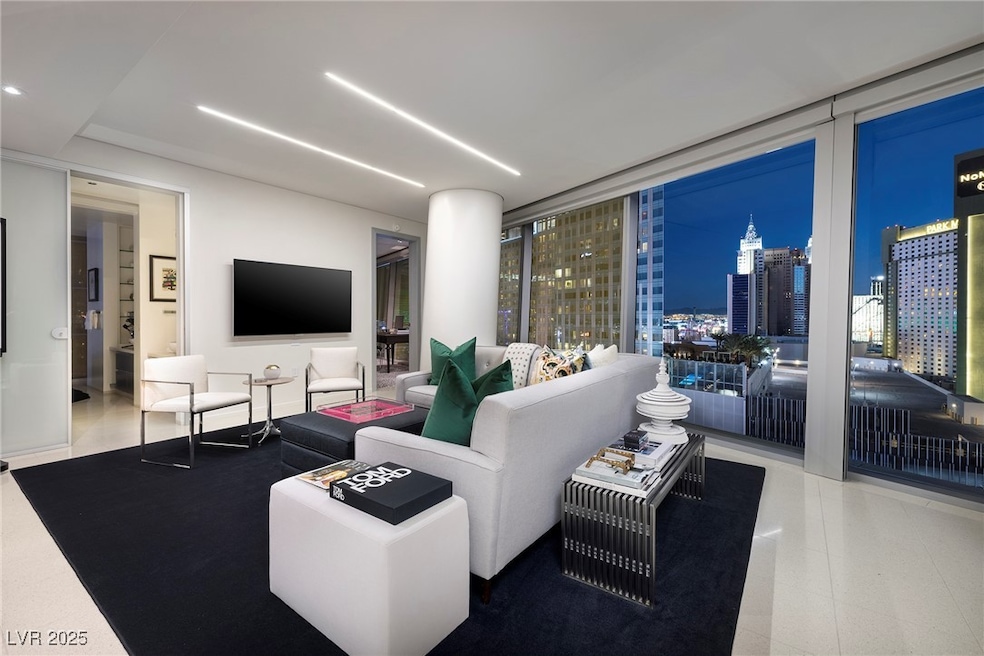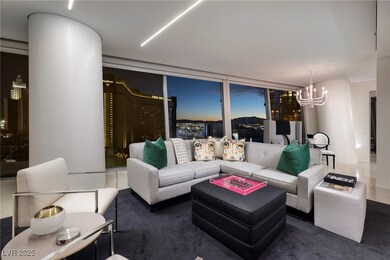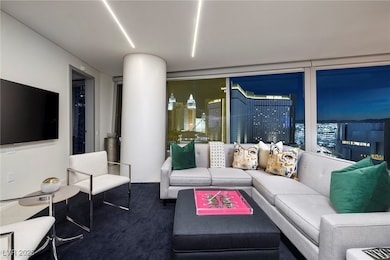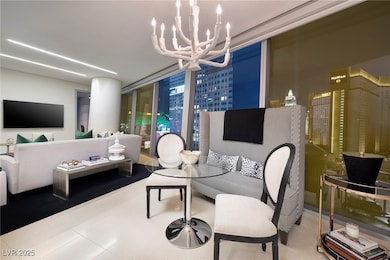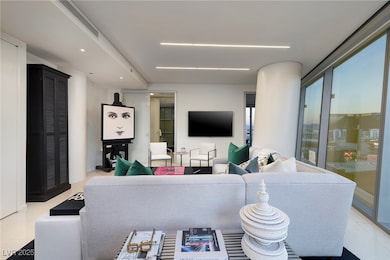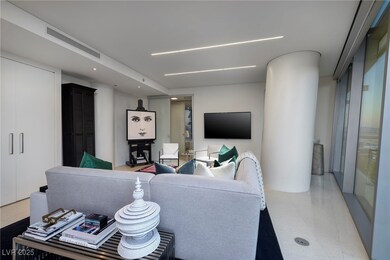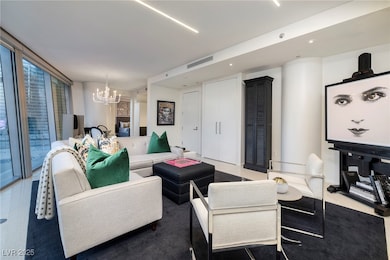
$1,099,900
- Studio
- 1 Bath
- 631 Sq Ft
- 2600 W Harmon Ave
- Unit 45032
- Las Vegas, NV
Absolutely stunning 45th-floor unit with premier views of the iconic Bellagio Fountains, Bellagio Lake, Las Vegas Strip, and the city skyline! Located in the prestigious Vdara Hotel at CityCenter, this beautifully appointed condo offers the ultimate blend of luxury and convenience. The open-concept layout connects the living, dining, and kitchen areas, creating a bright and spacious living
Heidi Williams THE Brokerage A RE Firm
