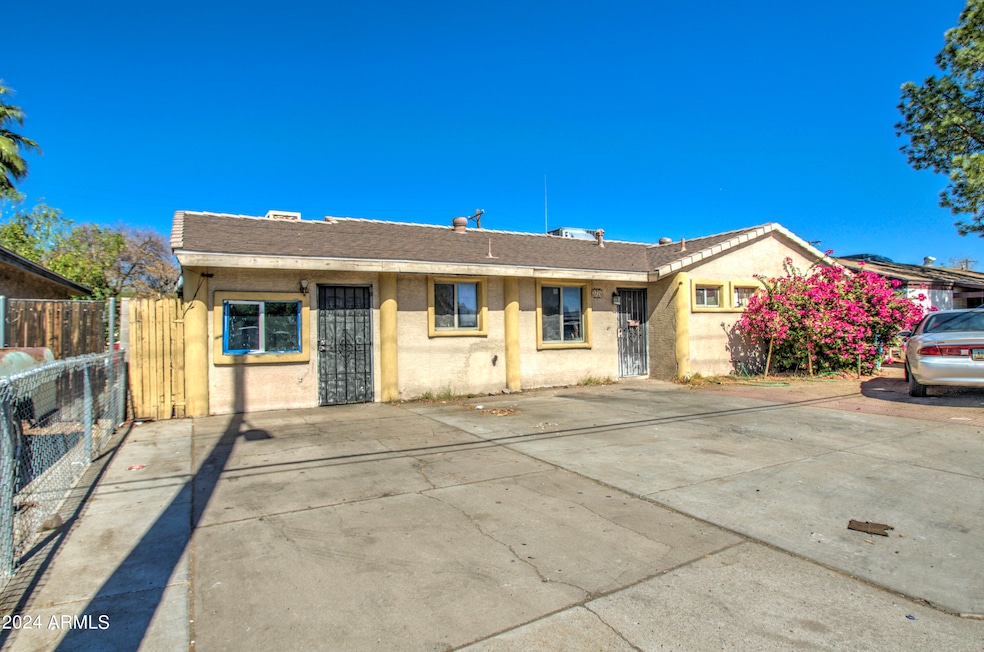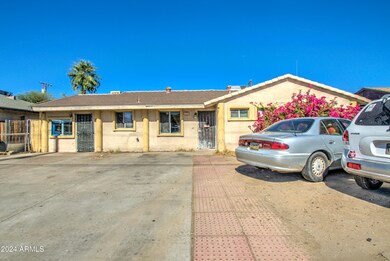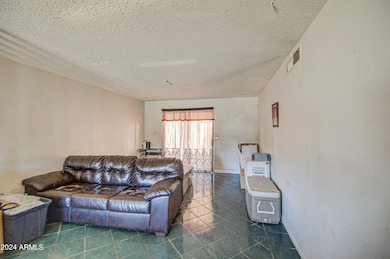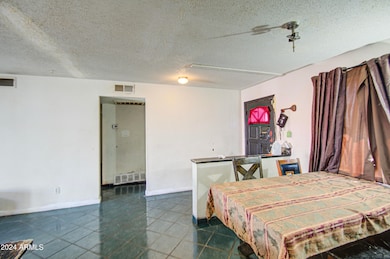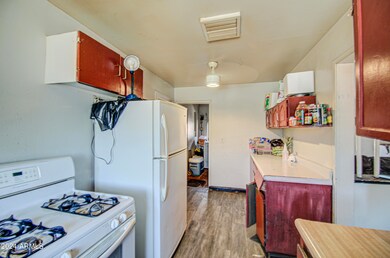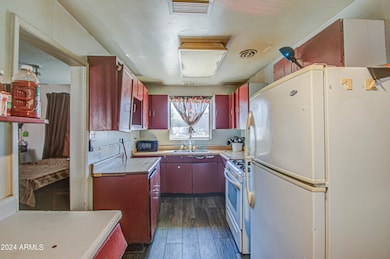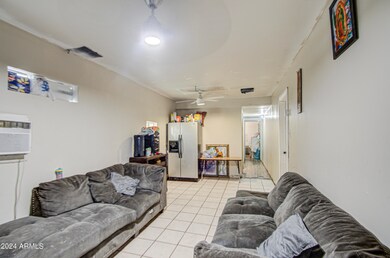
3726 W Thomas Rd Phoenix, AZ 85019
Maryvale Neighborhood
4
Beds
3
Baths
1,775
Sq Ft
6,033
Sq Ft Lot
Highlights
- No HOA
- Cooling Available
- High Speed Internet
- Phoenix Coding Academy Rated A
- Tile Flooring
- Wood Fence
About This Home
As of March 2025Great investment opportunity! This home features 3 bedrooms, 2 baths, plus a private studio with its own bedroom, closet, and bathroom. It's being sold as-is and priced below market value, making it perfect for investors or as a rental property. The home needs some repairs but is located conveniently close to the freeways. Don't miss out on this chance to add value and make it your own!
Home Details
Home Type
- Single Family
Est. Annual Taxes
- $1,663
Year Built
- Built in 1954
Lot Details
- 6,033 Sq Ft Lot
- Wood Fence
- Block Wall Fence
Parking
- 2 Open Parking Spaces
Home Design
- Wood Frame Construction
- Composition Roof
- Stucco
Interior Spaces
- 1,775 Sq Ft Home
- 1-Story Property
- Tile Flooring
Bedrooms and Bathrooms
- 4 Bedrooms
- 3 Bathrooms
Schools
- Alhambra Traditional Elementary School
- Andalucia Middle School
- Alhambra High School
Utilities
- Cooling Available
- Heating System Uses Natural Gas
- High Speed Internet
- Cable TV Available
Community Details
- No Home Owners Association
- Association fees include no fees
- Del Monte Village 3 Subdivision
Listing and Financial Details
- Tax Lot 358
- Assessor Parcel Number 107-17-006
Map
Create a Home Valuation Report for This Property
The Home Valuation Report is an in-depth analysis detailing your home's value as well as a comparison with similar homes in the area
Home Values in the Area
Average Home Value in this Area
Property History
| Date | Event | Price | Change | Sq Ft Price |
|---|---|---|---|---|
| 03/24/2025 03/24/25 | Sold | $260,000 | -5.5% | $146 / Sq Ft |
| 03/18/2025 03/18/25 | Price Changed | $275,000 | 0.0% | $155 / Sq Ft |
| 01/27/2025 01/27/25 | Pending | -- | -- | -- |
| 10/29/2024 10/29/24 | For Sale | $275,000 | 0.0% | $155 / Sq Ft |
| 10/21/2024 10/21/24 | Pending | -- | -- | -- |
| 10/17/2024 10/17/24 | For Sale | $275,000 | -- | $155 / Sq Ft |
Source: Arizona Regional Multiple Listing Service (ARMLS)
Tax History
| Year | Tax Paid | Tax Assessment Tax Assessment Total Assessment is a certain percentage of the fair market value that is determined by local assessors to be the total taxable value of land and additions on the property. | Land | Improvement |
|---|---|---|---|---|
| 2025 | $1,663 | $11,578 | -- | -- |
| 2024 | $1,671 | $11,027 | -- | -- |
| 2023 | $1,671 | $20,980 | $4,190 | $16,790 |
| 2022 | $1,645 | $16,130 | $3,220 | $12,910 |
| 2021 | $1,661 | $15,210 | $3,040 | $12,170 |
| 2020 | $1,597 | $14,000 | $2,800 | $11,200 |
| 2019 | $1,577 | $12,000 | $2,400 | $9,600 |
| 2018 | $593 | $9,800 | $1,960 | $7,840 |
| 2017 | $585 | $7,800 | $1,560 | $6,240 |
| 2016 | $560 | $6,670 | $1,330 | $5,340 |
| 2015 | $530 | $5,650 | $1,130 | $4,520 |
Source: Public Records
Mortgage History
| Date | Status | Loan Amount | Loan Type |
|---|---|---|---|
| Open | $252,200 | New Conventional | |
| Previous Owner | $100,000 | Commercial | |
| Previous Owner | $50,000 | Commercial | |
| Previous Owner | $33,800 | Stand Alone First | |
| Previous Owner | $40,000 | Unknown | |
| Previous Owner | $162,000 | Unknown | |
| Previous Owner | $114,000 | Balloon | |
| Previous Owner | $90,001 | No Value Available |
Source: Public Records
Deed History
| Date | Type | Sale Price | Title Company |
|---|---|---|---|
| Warranty Deed | $260,000 | Navi Title Agency | |
| Warranty Deed | -- | Great American Title Agency | |
| Interfamily Deed Transfer | -- | Chicago Title | |
| Cash Sale Deed | $35,500 | Chicago Title | |
| Trustee Deed | $120,023 | Accommodation | |
| Interfamily Deed Transfer | -- | First American Title | |
| Interfamily Deed Transfer | -- | Stewart Title & Trust | |
| Warranty Deed | $59,900 | Stewart Title & Trust |
Source: Public Records
Similar Homes in Phoenix, AZ
Source: Arizona Regional Multiple Listing Service (ARMLS)
MLS Number: 6772474
APN: 107-17-006
Nearby Homes
- 3821 W Verde Ln
- 3040 N 39th Ave
- 3934 W Windsor Ave
- 3127 N 38th Dr
- 2738 N 40th Dr
- 3128 N 40th Ave
- 3642 W Vernon Ave
- 3820 W Encanto Blvd
- 3149 N 40th Ln
- 4117 W Virginia Ave
- 3547 W Encanto Blvd
- 4113 W Sheridan St
- 4147 W Cheery Lynn Rd
- 4132 W Mulberry Dr
- 2010 N 38th Ave
- 2646 N 43rd Ave Unit B
- 2662 N 43rd Ave Unit B
- 2666 N 43rd Ave Unit C
- 3245 N 43rd Ave
- 3435 W Holly St
