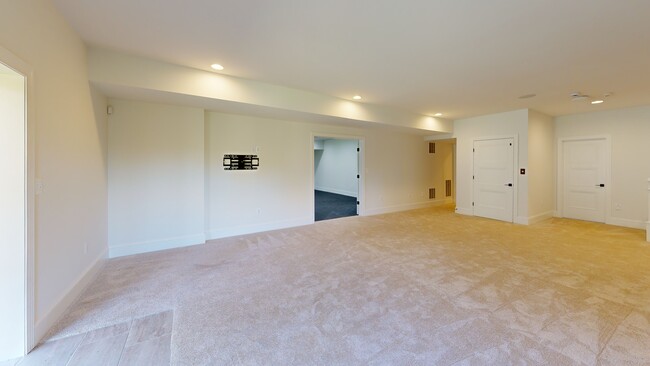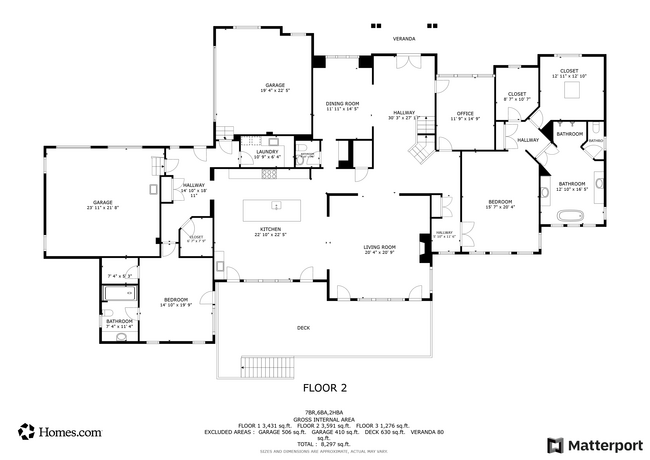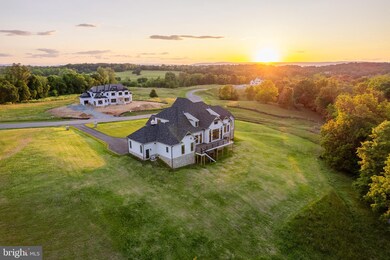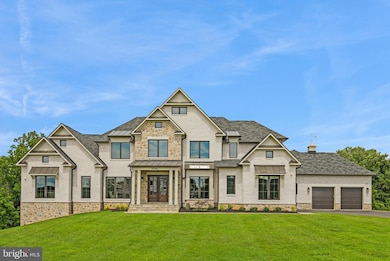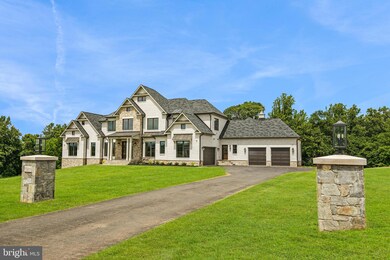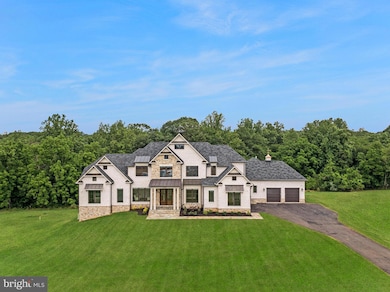
37269 Seabiscuit Park Place Middleburg, VA 20117
Highlights
- Home Theater
- New Construction
- Panoramic View
- Blue Ridge Middle School Rated A-
- Eat-In Gourmet Kitchen
- Open Floorplan
About This Home
As of December 2024Welcome to an unparalleled experience of luxury living in the prestigious Banbury Cross community, nestled in the heart of Middleburg's horse and hunt country. This brand-new construction, never lived in, offers the rare advantage of immediate occupancy, bypassing the lengthy wait for new builds.
Situated on a premium 3.6-acre lot, this estate backs onto serene woods and a picturesque creek, presenting breathtaking views of farmland and the majestic Blue Ridge Mountains. The all-brick and stone exterior, enhanced with premium stone on all four sides, exudes timeless elegance and durability. A brand-new full home generator ensures uninterrupted comfort.
Inside, luxury and convenience abound. The three-floor elevator lift ensures seamless access to every level of this exquisite home. At the heart of the home, the kitchen is a chef's dream, featuring a Wolf/Sub-Zero appliance package, an upgraded glass wine refrigerator, Omega cabinetry, and a spacious 12-foot island. Adjacent to the kitchen, the family room boasts a stunning coffered ceiling and a floor-to-ceiling stone fireplace, creating a warm and inviting atmosphere. The seamless transition to the extended rear deck, constructed with long-lasting Trex planks and upgraded railings, provides an ideal space for outdoor gatherings and offers stunning natural vistas.
The first-floor primary suite is a haven of comfort, featuring wide-planked hardwood floors, two expansive walk-in closets with custom cabinetry, and a lavish en-suite bathroom. An in-law suite on the first floor, complete with a beautiful bathroom, walk-in closet, and deck access, offers private accommodation for guests.
The lower level is designed for entertainment and wellness, featuring a gym with a full wall mirror and rubber flooring, built-in cabinetry in the office, and a large safe for valuables.
Two fully insulated garages cater to the automobile enthusiast, featuring newly installed cabinets, slat wall garage systems, and epoxy floors. The front two-car garage is equipped with a Tesla charger, while the rear garage boasts a Mitsubishi mini-split AC/heat unit and two hydraulic car lifts, accommodating up to four cars in total.
State-of-the-art amenities include premium lighting throughout, a full house central vacuum system encompassing even the garages, and two strategically placed laundry rooms on the first and second floors. A full house water softening system, reverse osmosis water system in the kitchen beverage center, and additional beverage refrigerators in the lower-level rec room and butler’s pantry elevate the living experience. Privacy blinds throughout the house ensure a sense of seclusion and tranquility. Advanced interior/exterior audio/video/security systems and home automation offer peace of mind and convenience, while lightning-fast internet keeps you connected.
This exquisite property represents the pinnacle of modern luxury, offering a seamless blend of sophisticated design, premium upgrades, and unparalleled comfort. Discover your new home where every detail has been thoughtfully curated to provide an extraordinary living experience. Welcome to a new level of luxury and elegance in your dream home!
Home Details
Home Type
- Single Family
Est. Annual Taxes
- $15,609
Year Built
- Built in 2024 | New Construction
Lot Details
- 3.56 Acre Lot
- Landscaped
- Private Lot
- Premium Lot
- Backs to Trees or Woods
- Back and Front Yard
- Property is in excellent condition
- Property is zoned AR2
HOA Fees
- $200 Monthly HOA Fees
Parking
- 6 Car Direct Access Garage
- Front Facing Garage
- Side Facing Garage
- Garage Door Opener
- Driveway
Property Views
- Panoramic
- Scenic Vista
- Woods
- Mountain
Home Design
- Transitional Architecture
- Brick Exterior Construction
- Slab Foundation
- Architectural Shingle Roof
- Stone Siding
Interior Spaces
- Property has 3 Levels
- 1 Elevator
- Open Floorplan
- Wet Bar
- Central Vacuum
- Sound System
- Built-In Features
- Crown Molding
- Beamed Ceilings
- Ceiling height of 9 feet or more
- Recessed Lighting
- Stone Fireplace
- Gas Fireplace
- Double Hung Windows
- Mud Room
- Entrance Foyer
- Family Room Off Kitchen
- Formal Dining Room
- Home Theater
- Den
- Library
- Recreation Room
- Game Room
- Storage Room
- Home Gym
- Attic
Kitchen
- Eat-In Gourmet Kitchen
- Breakfast Room
- Built-In Oven
- Six Burner Stove
- Range Hood
- Built-In Microwave
- Freezer
- Ice Maker
- Dishwasher
- Stainless Steel Appliances
- Kitchen Island
- Upgraded Countertops
- Wine Rack
- Disposal
Flooring
- Wood
- Carpet
- Ceramic Tile
Bedrooms and Bathrooms
- En-Suite Primary Bedroom
- En-Suite Bathroom
- Walk-In Closet
- In-Law or Guest Suite
- Soaking Tub
Laundry
- Laundry Room
- Laundry on main level
- Dryer
- Washer
Finished Basement
- Walk-Out Basement
- Interior and Exterior Basement Entry
- Sump Pump
Home Security
- Home Security System
- Exterior Cameras
- Fire and Smoke Detector
Schools
- Banneker Elementary School
- Blue Ridge Middle School
- Loudoun Valley High School
Utilities
- Forced Air Zoned Heating and Cooling System
- Heat Pump System
- Heating System Powered By Owned Propane
- Vented Exhaust Fan
- Programmable Thermostat
- Underground Utilities
- Water Treatment System
- Water Dispenser
- 60 Gallon+ Propane Water Heater
- Well
- Septic Less Than The Number Of Bedrooms
- Septic Tank
Additional Features
- Accessible Elevator Installed
- Energy-Efficient Windows
- Deck
Community Details
- $650 Capital Contribution Fee
- Banbury Cross HOA
- Built by Carrington Builder
- Banbury Cross Reserve Subdivision, Wisteria Glen Floorplan
Listing and Financial Details
- Tax Lot 10
- Assessor Parcel Number 502272429000
Map
Home Values in the Area
Average Home Value in this Area
Property History
| Date | Event | Price | Change | Sq Ft Price |
|---|---|---|---|---|
| 12/05/2024 12/05/24 | Sold | $2,710,000 | +0.4% | $387 / Sq Ft |
| 10/23/2024 10/23/24 | Price Changed | $2,699,990 | -10.0% | $385 / Sq Ft |
| 08/26/2024 08/26/24 | Price Changed | $2,999,990 | -9.1% | $428 / Sq Ft |
| 06/02/2024 06/02/24 | For Sale | $3,299,990 | -- | $471 / Sq Ft |
Tax History
| Year | Tax Paid | Tax Assessment Tax Assessment Total Assessment is a certain percentage of the fair market value that is determined by local assessors to be the total taxable value of land and additions on the property. | Land | Improvement |
|---|---|---|---|---|
| 2024 | $14,418 | $1,804,520 | $391,700 | $1,412,820 |
| 2023 | $2,168 | $247,800 | $247,800 | $0 |
| 2022 | $0 | $0 | $0 | $0 |
Mortgage History
| Date | Status | Loan Amount | Loan Type |
|---|---|---|---|
| Open | $1,897,000 | New Conventional | |
| Closed | $1,897,000 | New Conventional | |
| Previous Owner | $3,500,000 | Construction |
Deed History
| Date | Type | Sale Price | Title Company |
|---|---|---|---|
| Warranty Deed | $2,710,000 | First American Title Insurance | |
| Warranty Deed | $2,710,000 | First American Title Insurance | |
| Special Warranty Deed | $3,137,332 | Chicago Title | |
| Deed | $7,000,000 | First American Title |
Similar Homes in Middleburg, VA
Source: Bright MLS
MLS Number: VALO2072310
APN: 502-27-2429
- 0 Seabiscuit Park Place Unit VALO2091806
- 0 Seabiscuit Park Place Unit VALO2091788
- 0 Seabiscuit Park Place Unit VALO2091782
- 0 Seabiscuit Park Place Unit VALO2091774
- 23333 Four Chimneys Ln
- 1 Chinn Ln
- 400 Martingale Ridge Dr
- 402 Martingale Ridge Dr
- 602 Martin Ave
- 601 Martingale Ridge Dr
- 22780 Foxcroft Rd
- 606 Martingale Ridge Dr
- 801 Old Saddle Dr
- 4 Foxtrot Knoll Ln
- 4 Chestnut - Lot B St
- 904 Blue Ridge Ave
- 306 Place
- 22915 Cobb House Rd
- 36008 Little River Turnpike
- 23128 Cobb House Rd

