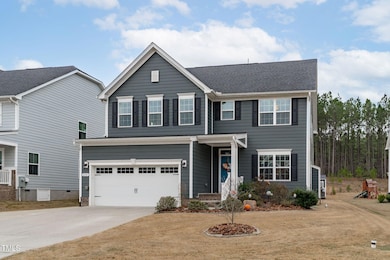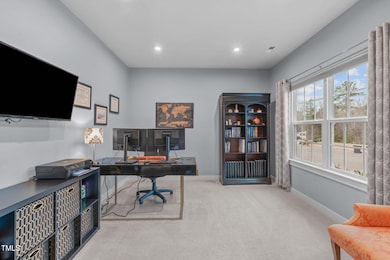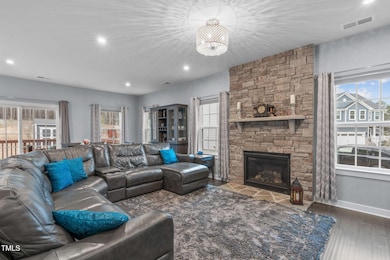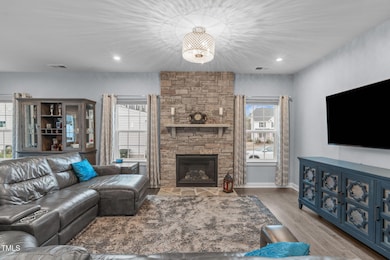
3727 Horton Hill Dr New Hill, NC 27562
New Hill NeighborhoodEstimated payment $4,202/month
Highlights
- View of Trees or Woods
- Open Floorplan
- Deck
- Scotts Ridge Elementary School Rated A
- Clubhouse
- Transitional Architecture
About This Home
Home is where the heart is at heavenly Horton Hill. This magnificent single family property, nestled deep within the coveted Jordan Pointe community, is sure to make you fall head over heels. Exquisitely fitted and meticulously maintained, options and upgrades unveil themselves at every turn. Whip up your culinary fantasies in the beautifully appointed chef's kitchen, complete with SS appliances, quartz countertops, and an oversized central island. Put your hosting skills to the test with the open concept main living area, boasting tons of natural light, gorgeous engineered hardwood floors, and a show-stopping stone fireplace - an entertainer's dream. A dedicated office space and generously-sized guest suite wrap up the rest of the wonderfully laid out first floor. Mosey on upstairs to experience the peace and tranquility of an enormous primary suite with a luxurious en-suite bath, two spacious secondary bedrooms, and a massive loft, perfect for a second dedicated living space. Looking to enjoy the coming spring evenings? Retreat to the private, tree-lined backyard that comes fully equipped with an extra-large deck, an expansive stone patio, and a secondary storage shed. Hear it here, folks - Horton Hill is not to be missed.
Home Details
Home Type
- Single Family
Est. Annual Taxes
- $5,225
Year Built
- Built in 2019
Lot Details
- 8,276 Sq Ft Lot
- Lot Dimensions are 60x120x70x152
- Cul-De-Sac
- Landscaped
- Cleared Lot
- Back and Front Yard
HOA Fees
- $83 Monthly HOA Fees
Parking
- 2 Car Attached Garage
- Front Facing Garage
- Private Driveway
Home Design
- Transitional Architecture
- Block Foundation
- Shingle Roof
Interior Spaces
- 2,733 Sq Ft Home
- 2-Story Property
- Open Floorplan
- Tray Ceiling
- Ceiling Fan
- Recessed Lighting
- Gas Log Fireplace
- Entrance Foyer
- Family Room with Fireplace
- Combination Dining and Living Room
- Home Office
- Loft
- Views of Woods
- Basement
- Crawl Space
- Pull Down Stairs to Attic
Kitchen
- Built-In Oven
- Gas Range
- Range Hood
- Microwave
- Dishwasher
- Stainless Steel Appliances
- Kitchen Island
- Quartz Countertops
Flooring
- Engineered Wood
- Carpet
- Tile
Bedrooms and Bathrooms
- 4 Bedrooms
- Main Floor Bedroom
- Walk-In Closet
- 3 Full Bathrooms
- Private Water Closet
- Separate Shower in Primary Bathroom
- Soaking Tub
- Bathtub with Shower
- Walk-in Shower
Laundry
- Laundry Room
- Laundry on upper level
Home Security
- Home Security System
- Smart Thermostat
- Fire and Smoke Detector
Outdoor Features
- Deck
- Patio
- Rain Gutters
- Front Porch
Schools
- Scotts Ridge Elementary School
- Apex Friendship Middle School
- Apex Friendship High School
Utilities
- Forced Air Heating and Cooling System
- Heating System Uses Natural Gas
- Natural Gas Connected
- Gas Water Heater
- High Speed Internet
Listing and Financial Details
- Assessor Parcel Number 0710311915
Community Details
Overview
- Association fees include ground maintenance
- Jordan Pointe / Rs Fincher & Co Association, Phone Number (919) 362-1460
- Jordan Pointe Subdivision
Amenities
- Clubhouse
Recreation
- Sport Court
- Community Playground
- Community Pool
Map
Home Values in the Area
Average Home Value in this Area
Tax History
| Year | Tax Paid | Tax Assessment Tax Assessment Total Assessment is a certain percentage of the fair market value that is determined by local assessors to be the total taxable value of land and additions on the property. | Land | Improvement |
|---|---|---|---|---|
| 2024 | $5,225 | $609,783 | $145,000 | $464,783 |
| 2023 | $4,328 | $392,731 | $110,000 | $282,731 |
| 2022 | $4,063 | $392,731 | $110,000 | $282,731 |
| 2021 | $3,908 | $392,731 | $110,000 | $282,731 |
| 2020 | $3,869 | $392,731 | $110,000 | $282,731 |
| 2019 | $1,204 | $106,000 | $100,000 | $6,000 |
Property History
| Date | Event | Price | Change | Sq Ft Price |
|---|---|---|---|---|
| 04/10/2025 04/10/25 | Pending | -- | -- | -- |
| 03/27/2025 03/27/25 | For Sale | $660,000 | -- | $241 / Sq Ft |
Deed History
| Date | Type | Sale Price | Title Company |
|---|---|---|---|
| Special Warranty Deed | $395,500 | None Available |
Mortgage History
| Date | Status | Loan Amount | Loan Type |
|---|---|---|---|
| Open | $150,000 | Credit Line Revolving | |
| Open | $319,000 | New Conventional | |
| Closed | $316,236 | New Conventional |
About the Listing Agent

Chappell has been one of the leading independent real estate firms in the Triangle. Led by top Triangle real estate broker and developer Johnny Chappell, the team has become closely associated with contemporary, new-construction development, and represents hundreds of buyers and sellers throughout the region. This expert team notably launched and represented multiple award-winning properties throughout the Triangle – including the Clark Townhomes in The Village District and West + Lenoir in
Johnny's Other Listings
Source: Doorify MLS
MLS Number: 10084988
APN: 0710.03-31-1915-000
- 3633 Jordan Shires Dr
- 3574 Johnson Grant Dr
- 2632 Jordan Pointe Blvd
- 2801 Landon Ridge Dr
- 3354 Brunot St
- 3360 Brevet St
- 3360 Bordwell Ridge Dr
- 5173 Church Rd Unit Lot 20
- 3309 Oakfields Rd Unit Lot 3
- 3262 Ripley River Rd
- 3297 Oakfields Rd Unit Lot 1
- 3291 Roundly Rd Unit Lot 14
- 3301 Oakfields Rd Unit Lot 2
- 3284 Roundly Rd Unit Lot 16
- 3287 Roundly Rd Unit Lot 13
- 3275 Roundly Rd Unit Lot 10
- 3271 Roundly Rd Unit Lot 9
- 5161 Church Rd Unit Lot 17
- 5169 Church Rd Unit Lot 19
- 0 Old Us 1 Hwy Unit 10032453






