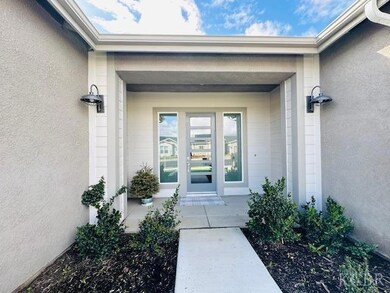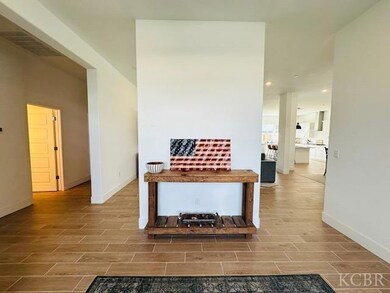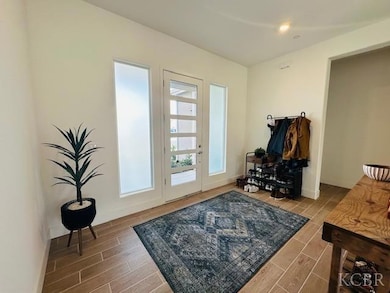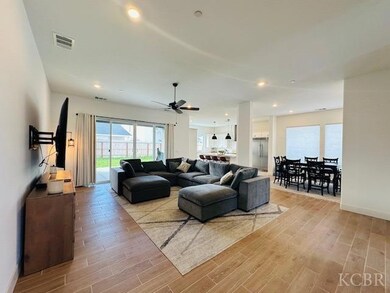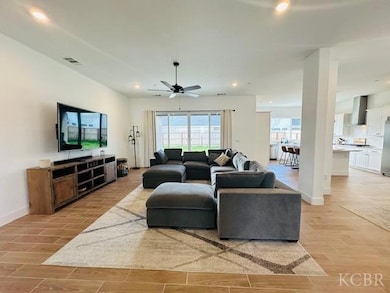
3727 N Hermosa St Visalia, CA 93291
North Visalia NeighborhoodEstimated payment $2,695/month
Highlights
- Ranch Style House
- Mature Landscaping
- Formal Dining Room
- Lawn
- Covered patio or porch
- Fenced Yard
About This Home
Welcome to your new home! This property has so much to offer. Key features of the home are the 2029 sf of living space, making it a good fit for any buyer, gourmet kitchen with a center island, built-in cooktop, and smooth countertops that feature white cabinetry and backsplash; it's a great space for entertaining and preparing meals. The kitchen includes a commercial-size refrigerator! Which provides a lot of storage space! The home has an open layout to the living room and formal dining area that is both aesthetically pleasing and functional. The ceramic wood tile flooring throughout the house gives a modern and easy-to-maintain flooring option, including recessed lighting to provide a sleek look and optimal brightness. Both bathrooms boast double sink vanities, with the primary offering an extra large shower. The primary suite and two bedrooms are of ample size and contain carpeting for added comfort. The laundry room offers a large storage closet for convenience. Outdoor features include extra concrete, extended patio, and added turf in the front yard and grass in the backyard. This property comes with OWNED solar panels, which are an excellent asset for sustainability and reducing energy costs. The house is located on a 6534 square foot lot in the River Island Ranch Community and is right across the street to the Riverway Sports Park, providing easy access to outdoor activities. This modern and well maintained Lennar home is an excellent opportunity for home ownership!
Home Details
Home Type
- Single Family
Est. Annual Taxes
- $193
Year Built
- Built in 2023
Lot Details
- 6,534 Sq Ft Lot
- Fenced Yard
- Mature Landscaping
- Front Yard Sprinklers
- Lawn
Parking
- On-Street Parking
Home Design
- Ranch Style House
- Concrete Foundation
- Composition Roof
- Stone Exterior Construction
- Stucco
Interior Spaces
- 2,029 Sq Ft Home
- Double Pane Windows
- Formal Dining Room
- Laundry in Utility Room
Kitchen
- Eat-In Kitchen
- Microwave
- Dishwasher
- Disposal
Flooring
- Carpet
- Tile
Bedrooms and Bathrooms
- 3 Bedrooms
- 2 Bathrooms
- Bathtub with Shower
- Separate Shower
Outdoor Features
- Covered patio or porch
Utilities
- Central Heating and Cooling System
- Tankless Water Heater
Map
Home Values in the Area
Average Home Value in this Area
Tax History
| Year | Tax Paid | Tax Assessment Tax Assessment Total Assessment is a certain percentage of the fair market value that is determined by local assessors to be the total taxable value of land and additions on the property. | Land | Improvement |
|---|---|---|---|---|
| 2024 | $193 | $16,554 | $16,554 | -- |
| 2023 | $172 | $16,230 | $16,230 | $0 |
| 2022 | -- | -- | -- | -- |
Property History
| Date | Event | Price | Change | Sq Ft Price |
|---|---|---|---|---|
| 03/18/2025 03/18/25 | Pending | -- | -- | -- |
| 03/10/2025 03/10/25 | For Sale | $480,000 | 0.0% | $237 / Sq Ft |
| 03/07/2025 03/07/25 | Pending | -- | -- | -- |
| 02/15/2025 02/15/25 | For Sale | $480,000 | -- | $237 / Sq Ft |
Deed History
| Date | Type | Sale Price | Title Company |
|---|---|---|---|
| Quit Claim Deed | -- | Lennar Title | |
| Grant Deed | $425,000 | Lennar Title |
Mortgage History
| Date | Status | Loan Amount | Loan Type |
|---|---|---|---|
| Open | $403,750 | New Conventional |
Similar Homes in Visalia, CA
Source: Fresno MLS
MLS Number: 625486
APN: 079-360-075-000
- 242 NE Newton Dr
- 3724 N Clay St
- 13079 Karolina Dr
- 1005 W Sedona Ave
- 1105 W Sedona Ave
- 1337 W Payson Ave Unit Lot3036
- 2520 N Liberty Ct
- 749 W Robin Ave
- 1405 W Tyler Ct
- 1331 W Payson Ave Unit Lot3035
- 3004 N Martin St Unit Lot3029
- 13287 El Nogal Ave
- 32241 Road 124
- 212 E Sunnyview Ave
- 1510 W Glendale Ave
- 1223 W Riggin Ave
- 6343 W Babcock Ave
- 2615 N Quail Dr
- 0 W Ferguson Ave Unit 214901
- 315 E Ferguson Ave

