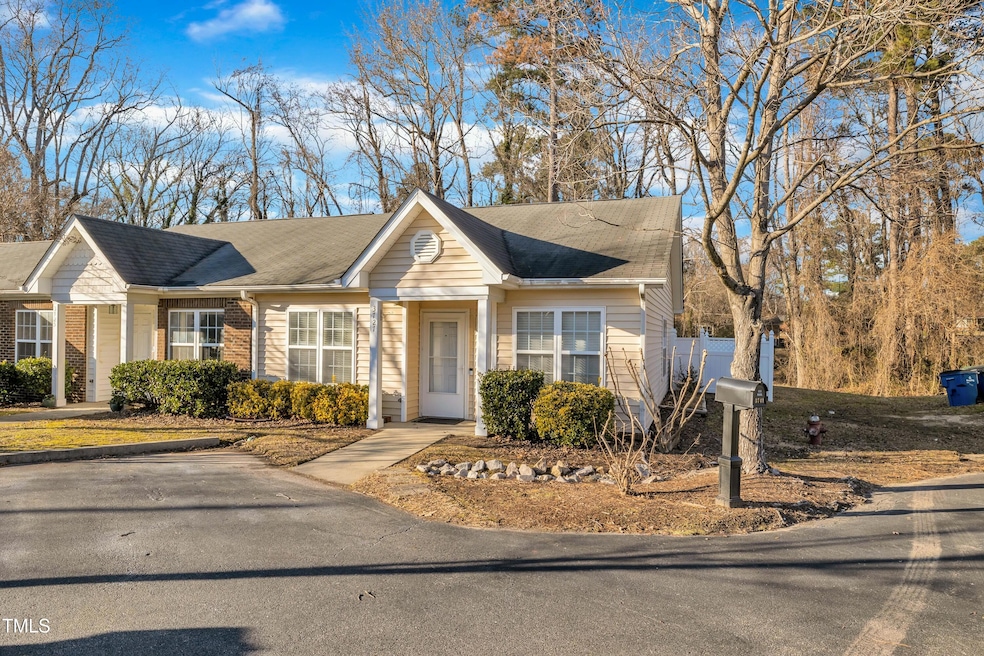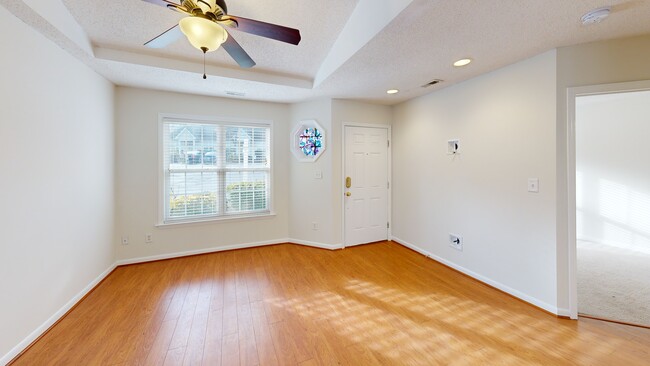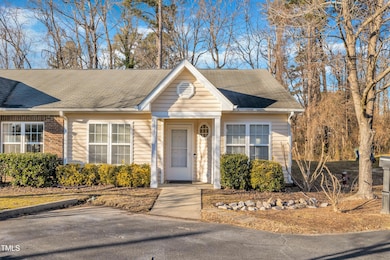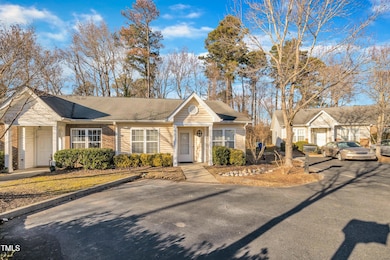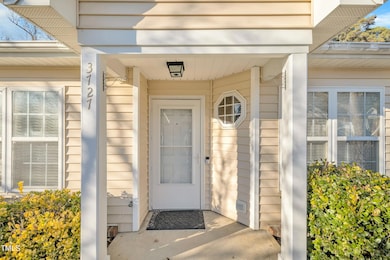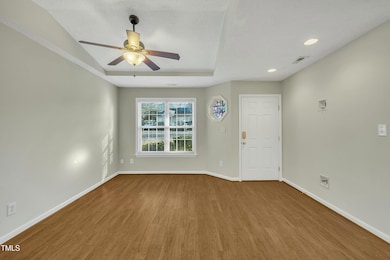
3727 Votive Ln Raleigh, NC 27604
Northeast Raleigh NeighborhoodEstimated payment $1,665/month
Highlights
- Open Floorplan
- Traditional Architecture
- Corner Lot
- Millbrook High School Rated A-
- End Unit
- Covered patio or porch
About This Home
Motivated Sellers! Please write offer, buyer incentives are also being offered, see financial remarks. End unit ranch town home with ADA doorways and wide hallways, primary bathroom with shower with 6 inch lip to get into shower! Hallways and transitions all wide enough for wheelchair according to ADA regulations. Parking directly in front of townhouse with flat walkway and not stair to get onto covered porch and easily into home.Sellers just power washed the home and fence! New LVP flooring in kitchen, both bathrooms and laundry room. All new paint in home! Replaced the dishwasher, electric range and hood vent. Sellers are leaving the fridge they used (it is white) and I said to leave so new buyer has a fridge, but buyer can always purchase a black and stainless steel fridge to match newer appliances. This is an adorable end unit townhouse with everything on the first floor. It is move in ready!
Townhouse Details
Home Type
- Townhome
Est. Annual Taxes
- $2,031
Year Built
- Built in 2001
Lot Details
- 1,742 Sq Ft Lot
- End Unit
- 1 Common Wall
- Cul-De-Sac
- Vinyl Fence
- Back Yard Fenced
HOA Fees
- $185 Monthly HOA Fees
Home Design
- Traditional Architecture
- Slab Foundation
- Shingle Roof
- Vinyl Siding
Interior Spaces
- 1,021 Sq Ft Home
- 1-Story Property
- Open Floorplan
- Ceiling Fan
- Awning
- Blinds
- Window Screens
- Entrance Foyer
- Living Room
- Dining Room
- Storage
- Scuttle Attic Hole
Kitchen
- Electric Oven
- Electric Range
- Range Hood
- Ice Maker
- Dishwasher
Flooring
- Carpet
- Luxury Vinyl Tile
Bedrooms and Bathrooms
- 2 Bedrooms
- Walk-In Closet
- 2 Full Bathrooms
- Bathtub with Shower
- Shower Only
- Walk-in Shower
Laundry
- Laundry on main level
- Laundry in Bathroom
- Washer and Dryer
Parking
- 2 Parking Spaces
- 2 Open Parking Spaces
- Parking Lot
- Assigned Parking
Accessible Home Design
- Accessible Bedroom
- Accessible Common Area
- Accessible Hallway
- Accessible Closets
- Handicap Accessible
- Accessible Doors
- Accessible Entrance
Outdoor Features
- Covered patio or porch
- Outdoor Storage
- Rain Gutters
Schools
- Wilburn Elementary School
- Durant Middle School
- Millbrook High School
Utilities
- Central Heating and Cooling System
- Heat Pump System
- Water Heater
Listing and Financial Details
- Assessor Parcel Number 1724570200
Community Details
Overview
- Association fees include maintenance structure, road maintenance
- Cams Association, Phone Number (877) 672-2267
- Built by Fairbanks Properties
- Lake Woodard Townhomes Subdivision
- Maintained Community
- Community Parking
Security
- Resident Manager or Management On Site
Map
Home Values in the Area
Average Home Value in this Area
Tax History
| Year | Tax Paid | Tax Assessment Tax Assessment Total Assessment is a certain percentage of the fair market value that is determined by local assessors to be the total taxable value of land and additions on the property. | Land | Improvement |
|---|---|---|---|---|
| 2024 | $2,032 | $231,668 | $50,000 | $181,668 |
| 2023 | $1,427 | $129,056 | $20,000 | $109,056 |
| 2022 | $1,327 | $129,056 | $20,000 | $109,056 |
| 2021 | $1,276 | $129,056 | $20,000 | $109,056 |
| 2020 | $1,253 | $129,056 | $20,000 | $109,056 |
| 2019 | $1,055 | $89,318 | $18,000 | $71,318 |
| 2018 | $996 | $89,318 | $18,000 | $71,318 |
| 2017 | $949 | $89,318 | $18,000 | $71,318 |
| 2016 | $930 | $89,318 | $18,000 | $71,318 |
| 2015 | $1,101 | $104,384 | $22,000 | $82,384 |
| 2014 | -- | $104,384 | $22,000 | $82,384 |
Property History
| Date | Event | Price | Change | Sq Ft Price |
|---|---|---|---|---|
| 04/14/2025 04/14/25 | Pending | -- | -- | -- |
| 04/05/2025 04/05/25 | Price Changed | $235,000 | -1.7% | $230 / Sq Ft |
| 03/19/2025 03/19/25 | Price Changed | $239,000 | -4.4% | $234 / Sq Ft |
| 03/01/2025 03/01/25 | Price Changed | $249,900 | -1.6% | $245 / Sq Ft |
| 02/06/2025 02/06/25 | Price Changed | $253,900 | -2.0% | $249 / Sq Ft |
| 01/11/2025 01/11/25 | For Sale | $259,000 | -- | $254 / Sq Ft |
Deed History
| Date | Type | Sale Price | Title Company |
|---|---|---|---|
| Warranty Deed | $146,000 | None Available | |
| Warranty Deed | $100,000 | None Available | |
| Warranty Deed | $98,000 | None Available | |
| Warranty Deed | $84,500 | -- | |
| Warranty Deed | $72,000 | -- |
Mortgage History
| Date | Status | Loan Amount | Loan Type |
|---|---|---|---|
| Open | $139,680 | New Conventional | |
| Previous Owner | $94,900 | New Conventional | |
| Previous Owner | $93,100 | New Conventional | |
| Previous Owner | $73,500 | Unknown | |
| Previous Owner | $18,400 | Unknown | |
| Previous Owner | $80,100 | No Value Available | |
| Previous Owner | $262,200 | Construction |
About the Listing Agent

Melanie first received her real estate license in 1996 and began working with Fonville Morisey off Creedmoor and Strickland in North Raleigh in 1997. In 1999, she opened her own real estate company, Cornerstone Real Estate & Associates. In 2005, she moved her company to RE/MAX Capital Realty, where her real estate team became the top 4 in North and South Carolina in 2007. Throughout her RE/MAX career, Melanie earned the Hall of Fame award, the Platinum award, and the 100% Award, several times
Melanie's Other Listings
Source: Doorify MLS
MLS Number: 10070385
APN: 1724.10-57-0200-000
- 3500 Mount Ct
- 2023 Seneca Dr Unit Lot 32
- 2105 Seneca Dr Unit Lot 34
- 3521 Piedmont Dr
- 2109 Seneca Dr Unit Lot 35
- 1613 Beacon Valley Dr
- 3504 Triad Ct
- 3505 Triad Ct
- 3455 Piedmont Dr
- 3429 Dogwood Dr
- 3213 Marie Dr
- 3915 Virginia St
- 3505 Skycrest Dr
- 3115 Timberlake Rd
- 1628 Beacon Village Dr
- 2118 Timberlake Dr
- 2130 Timberlake Dr
- 3221 Skycrest Dr
- 4120 Standing Rock Way
- 2400 Dorety Place
