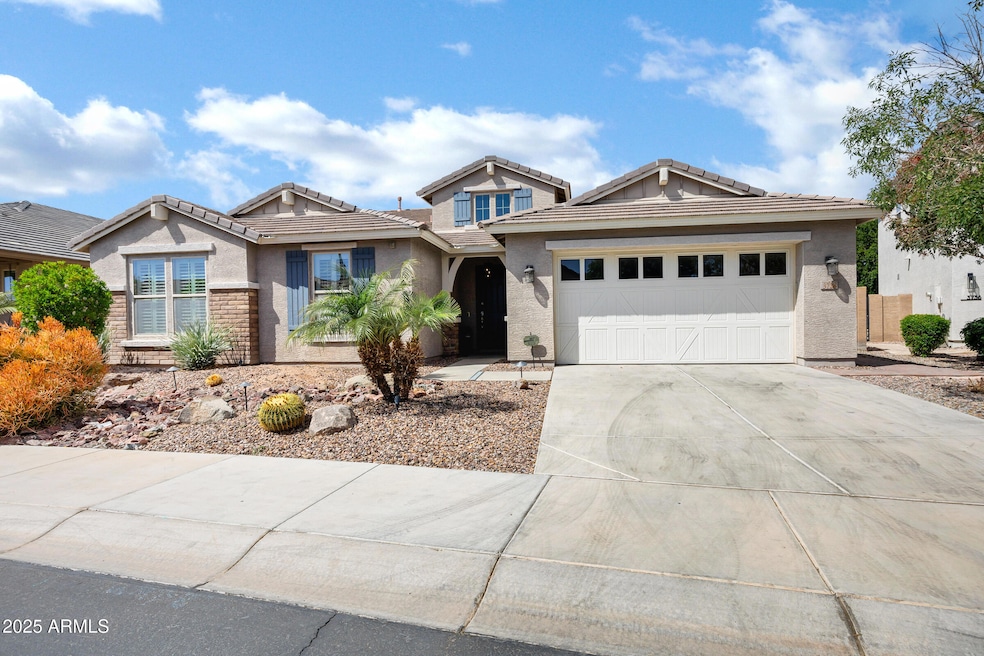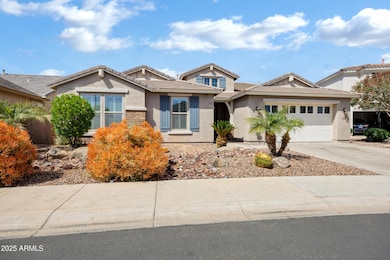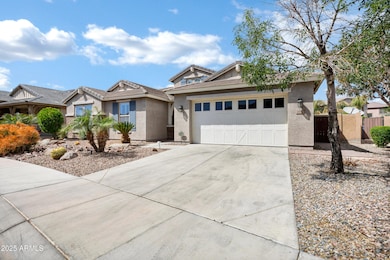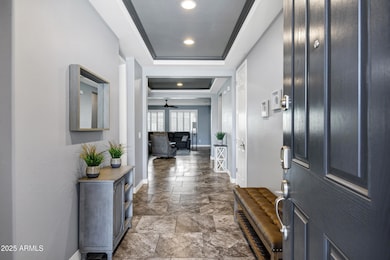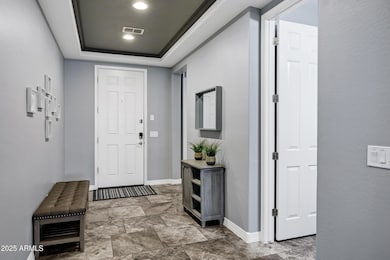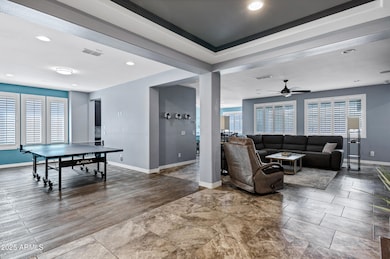
3728 E Narrowleaf Dr Gilbert, AZ 85298
Bridges at Gilbert NeighborhoodEstimated payment $5,127/month
Highlights
- Heated Spa
- Granite Countertops
- Double Pane Windows
- Power Ranch Elementary School Rated A-
- Eat-In Kitchen
- Tandem Parking
About This Home
Shows Like a Model! This stunning 3-bedroom plus den home offers designer touches throughout. Freshly painted interior (2020) highlights the spacious, open layout. The gourmet kitchen features staggered cabinets with crown molding, granite countertops, a wall oven, gas cooktop, Blanco granite single-basin sink with a Delta touch faucet, a large walk-in pantry, and a convenient butler's pantry.The luxurious master suite includes a sitting area and private exit to your resort-style backyard—complete with a sparkling pool and spa, pavers leading to a 12' x 14' pergola, and front and backyard landscaping enhanced by lighting on timers.Additional highlights: 3-car garage with built-in cabinets and overhead storage racks. This home is truly move-in ready and packed with high-end featu Residents enjoy a wealth of amenities, including splash pads, sports courts, and catch-and-release fishing areas, making it ideal for families and outdoor enthusiasts . The community is served by the highly regarded Higley Unified School District, with Bridges Elementary School located within the neighborhood, offering accelerated and gifted programs .
Open House Schedule
-
Friday, April 25, 202510:00 am to 1:00 pm4/25/2025 10:00:00 AM +00:004/25/2025 1:00:00 PM +00:00Add to Calendar
-
Sunday, April 27, 202510:00 am to 1:00 pm4/27/2025 10:00:00 AM +00:004/27/2025 1:00:00 PM +00:00Add to Calendar
Home Details
Home Type
- Single Family
Est. Annual Taxes
- $3,386
Year Built
- Built in 2014
Lot Details
- 9,583 Sq Ft Lot
- Desert faces the front and back of the property
- Block Wall Fence
- Front and Back Yard Sprinklers
- Sprinklers on Timer
HOA Fees
- $100 Monthly HOA Fees
Parking
- 2 Open Parking Spaces
- 3 Car Garage
- Tandem Parking
Home Design
- Wood Frame Construction
- Tile Roof
- Concrete Roof
- Stucco
Interior Spaces
- 2,941 Sq Ft Home
- 1-Story Property
- Ceiling height of 9 feet or more
- Ceiling Fan
- Double Pane Windows
- Washer and Dryer Hookup
Kitchen
- Eat-In Kitchen
- Breakfast Bar
- Gas Cooktop
- Built-In Microwave
- Kitchen Island
- Granite Countertops
Flooring
- Carpet
- Tile
Bedrooms and Bathrooms
- 3 Bedrooms
- Primary Bathroom is a Full Bathroom
- 2.5 Bathrooms
- Dual Vanity Sinks in Primary Bathroom
- Bathtub With Separate Shower Stall
Accessible Home Design
- No Interior Steps
Pool
- Heated Spa
- Heated Pool
Schools
- Bridges Elementary School
- Sossaman Middle School
- Higley High School
Utilities
- Cooling Available
- Heating System Uses Natural Gas
- Tankless Water Heater
- Water Softener
Listing and Financial Details
- Tax Lot 4
- Assessor Parcel Number 304-75-846
Community Details
Overview
- Association fees include (see remarks)
- The Bridges At Gilbe Association, Phone Number (480) 921-7500
- Built by Woodside
- Bridges East Parcel 3 4 Subdivision
Recreation
- Community Playground
- Bike Trail
Map
Home Values in the Area
Average Home Value in this Area
Tax History
| Year | Tax Paid | Tax Assessment Tax Assessment Total Assessment is a certain percentage of the fair market value that is determined by local assessors to be the total taxable value of land and additions on the property. | Land | Improvement |
|---|---|---|---|---|
| 2025 | $3,386 | $40,908 | -- | -- |
| 2024 | $3,862 | $38,960 | -- | -- |
| 2023 | $3,862 | $60,460 | $12,090 | $48,370 |
| 2022 | $3,708 | $45,500 | $9,100 | $36,400 |
| 2021 | $3,749 | $43,460 | $8,690 | $34,770 |
| 2020 | $3,251 | $39,580 | $7,910 | $31,670 |
| 2019 | $3,157 | $35,900 | $7,180 | $28,720 |
| 2018 | $3,047 | $34,070 | $6,810 | $27,260 |
| 2017 | $2,938 | $34,830 | $6,960 | $27,870 |
| 2016 | $2,926 | $35,160 | $7,030 | $28,130 |
| 2015 | $525 | $5,472 | $5,472 | $0 |
Property History
| Date | Event | Price | Change | Sq Ft Price |
|---|---|---|---|---|
| 04/11/2025 04/11/25 | For Sale | $850,000 | 0.0% | $289 / Sq Ft |
| 04/05/2025 04/05/25 | Off Market | $850,000 | -- | -- |
| 06/02/2021 06/02/21 | Sold | $740,000 | +2.1% | $252 / Sq Ft |
| 05/22/2021 05/22/21 | Price Changed | $724,900 | -6.5% | $246 / Sq Ft |
| 05/20/2021 05/20/21 | Price Changed | $775,000 | -3.0% | $264 / Sq Ft |
| 05/10/2021 05/10/21 | For Sale | $799,000 | +82.6% | $272 / Sq Ft |
| 04/25/2016 04/25/16 | Sold | $437,500 | -2.8% | $149 / Sq Ft |
| 03/04/2016 03/04/16 | Pending | -- | -- | -- |
| 02/26/2016 02/26/16 | Price Changed | $449,900 | 0.0% | $153 / Sq Ft |
| 02/11/2016 02/11/16 | For Sale | $450,000 | -- | $153 / Sq Ft |
Deed History
| Date | Type | Sale Price | Title Company |
|---|---|---|---|
| Quit Claim Deed | -- | None Listed On Document | |
| Quit Claim Deed | -- | None Listed On Document | |
| Warranty Deed | $740,000 | Magnus Title Agency Llc | |
| Warranty Deed | $437,500 | First American Title Ins Co | |
| Special Warranty Deed | $368,247 | Security Title Agency |
Mortgage History
| Date | Status | Loan Amount | Loan Type |
|---|---|---|---|
| Previous Owner | $545,000 | New Conventional | |
| Previous Owner | $592,000 | Commercial | |
| Previous Owner | $185,000 | New Conventional | |
| Previous Owner | $362,482 | New Conventional |
Similar Homes in the area
Source: Arizona Regional Multiple Listing Service (ARMLS)
MLS Number: 6831707
APN: 304-75-846
- 3720 E Narrowleaf Dr
- 3717 E Lodgepole Dr
- 3690 E Blue Spruce Ln
- 5462 S Luiseno Blvd
- 3687 E Blue Spruce Ln
- 3668 E Ficus Way
- 3816 E Rakestraw Ln
- 3938 E Ficus Way
- 3943 E Ficus Way
- 3935 E Blue Spruce Ln
- 3950 E Penedes Dr
- 3522 E Penedes Dr
- 3556 E Tiffany Way
- 3964 E Penedes Dr
- 22406 S 173rd Way
- 4086 E Narrowleaf Dr
- 5755 S Joshua Tree Ln
- 5665 S Inez Ct
- 4121 E Narrowleaf Dr
- 3469 E Indigo St
