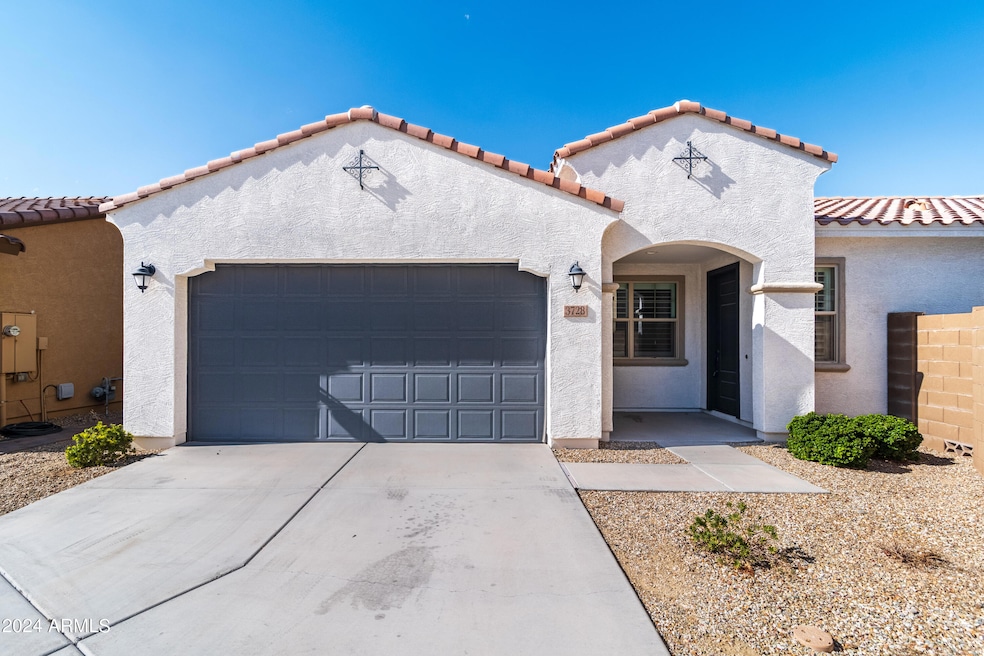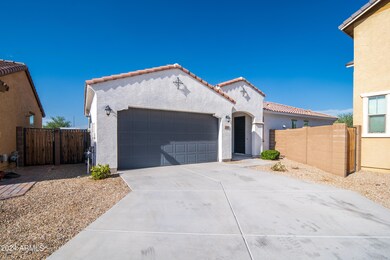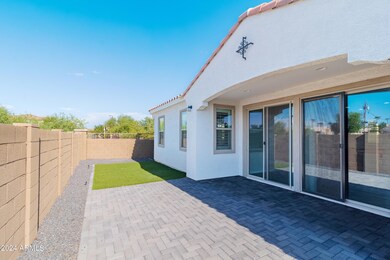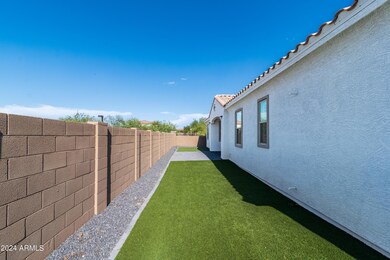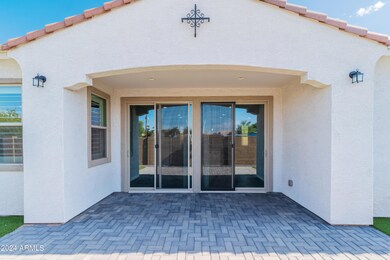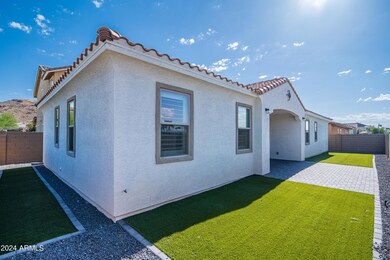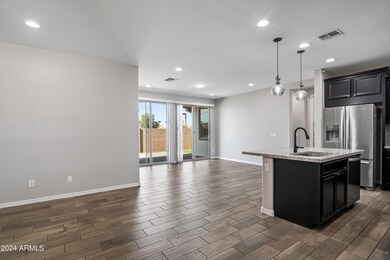
3728 E Valencia Dr Phoenix, AZ 85042
South Mountain NeighborhoodHighlights
- Gated Community
- Granite Countertops
- Covered patio or porch
- Phoenix Coding Academy Rated A
- Private Yard
- Double Pane Windows
About This Home
As of December 2024Discover this beautifully modernized single-story home, ready for you to move in and start enjoying. Featuring dark stain oak cabinets, sleek stainless steel appliances, and elegant granite countertops, this home blends style and functionality seamlessly. The wood tile flooring and contemporary two-tone paint enhance the open, airy feel, while abundant natural light and white shutters throughout add a touch of brightness and charm. With a low maintenance yard, you'll have more time to relax and enjoy your new home. Don't miss out on this perfect blend of modern convenience and comfort!
Home Details
Home Type
- Single Family
Est. Annual Taxes
- $2,676
Year Built
- Built in 2018
Lot Details
- 5,124 Sq Ft Lot
- Desert faces the front and back of the property
- Block Wall Fence
- Artificial Turf
- Sprinklers on Timer
- Private Yard
HOA Fees
- $156 Monthly HOA Fees
Parking
- 2 Car Garage
Home Design
- Wood Frame Construction
- Tile Roof
- Stucco
Interior Spaces
- 1,598 Sq Ft Home
- 1-Story Property
- Ceiling height of 9 feet or more
- Double Pane Windows
- Low Emissivity Windows
- Tile Flooring
Kitchen
- Kitchen Island
- Granite Countertops
Bedrooms and Bathrooms
- 3 Bedrooms
- Primary Bathroom is a Full Bathroom
- 2 Bathrooms
- Dual Vanity Sinks in Primary Bathroom
Schools
- Roosevelt Elementary School
- Cloves C Campbell Sr Elementary Middle School
- South Mountain High School
Utilities
- Refrigerated Cooling System
- Heating System Uses Natural Gas
- High Speed Internet
- Cable TV Available
Additional Features
- Covered patio or porch
- Property is near a bus stop
Listing and Financial Details
- Tax Lot 54
- Assessor Parcel Number 301-20-104
Community Details
Overview
- Association fees include ground maintenance
- Blossom Hills One Association
- Built by CalAtlantic by Lennar
- Blossom Hills Subdivision
Recreation
- Community Playground
- Bike Trail
Security
- Gated Community
Map
Home Values in the Area
Average Home Value in this Area
Property History
| Date | Event | Price | Change | Sq Ft Price |
|---|---|---|---|---|
| 12/20/2024 12/20/24 | Sold | $430,000 | 0.0% | $269 / Sq Ft |
| 10/22/2024 10/22/24 | Pending | -- | -- | -- |
| 09/23/2024 09/23/24 | Price Changed | $429,900 | -4.4% | $269 / Sq Ft |
| 08/19/2024 08/19/24 | For Sale | $449,900 | +77.5% | $282 / Sq Ft |
| 07/30/2018 07/30/18 | Sold | $253,448 | 0.0% | $158 / Sq Ft |
| 06/21/2018 06/21/18 | Pending | -- | -- | -- |
| 06/21/2018 06/21/18 | For Sale | $253,448 | -- | $158 / Sq Ft |
Tax History
| Year | Tax Paid | Tax Assessment Tax Assessment Total Assessment is a certain percentage of the fair market value that is determined by local assessors to be the total taxable value of land and additions on the property. | Land | Improvement |
|---|---|---|---|---|
| 2025 | $2,754 | $18,747 | -- | -- |
| 2024 | $2,676 | $17,855 | -- | -- |
| 2023 | $2,676 | $36,180 | $7,230 | $28,950 |
| 2022 | $2,622 | $27,280 | $5,450 | $21,830 |
| 2021 | $2,418 | $25,860 | $5,170 | $20,690 |
| 2020 | $2,387 | $21,580 | $4,310 | $17,270 |
| 2019 | $2,307 | $19,430 | $3,880 | $15,550 |
| 2018 | $884 | $5,790 | $5,790 | $0 |
| 2017 | $842 | $6,030 | $6,030 | $0 |
| 2016 | $801 | $4,560 | $4,560 | $0 |
| 2015 | $804 | $5,616 | $5,616 | $0 |
Mortgage History
| Date | Status | Loan Amount | Loan Type |
|---|---|---|---|
| Open | $322,500 | New Conventional | |
| Closed | $322,500 | New Conventional | |
| Previous Owner | $11,833 | FHA | |
| Previous Owner | $231,548 | FHA | |
| Previous Owner | $230,802 | FHA | |
| Previous Owner | $233,926 | FHA |
Deed History
| Date | Type | Sale Price | Title Company |
|---|---|---|---|
| Special Warranty Deed | -- | Servicelink | |
| Quit Claim Deed | -- | None Listed On Document | |
| Warranty Deed | $460,000 | Magnus Title | |
| Warranty Deed | $253,448 | North American Title Company |
Similar Homes in the area
Source: Arizona Regional Multiple Listing Service (ARMLS)
MLS Number: 6748982
APN: 301-20-104
- 3821 E Branham Ln
- 3914 E Constance Way
- 3900 E Baseline Rd Unit 141
- 8006 S 38th Place
- 3511 E Baseline Rd Unit 1214
- 3511 E Baseline Rd Unit 1076
- 3511 E Baseline Rd Unit 1206
- 3511 E Baseline Rd Unit 1210
- 3511 E Baseline Rd Unit 1243
- 3511 E Baseline Rd Unit 1031
- 3915 E Melody Dr Unit 18
- 3670 E Highline Canal Rd
- 3434 E Baseline Rd Unit 168
- 3434 E Baseline Rd Unit 169
- 3434 E Baseline Rd Unit 213
- 3434 E Baseline Rd Unit 260
- 3434 E Baseline Rd Unit 243
- 3429 E Constance Way
- 3830 E Carter Dr
- 4118 E Ridge Rd
