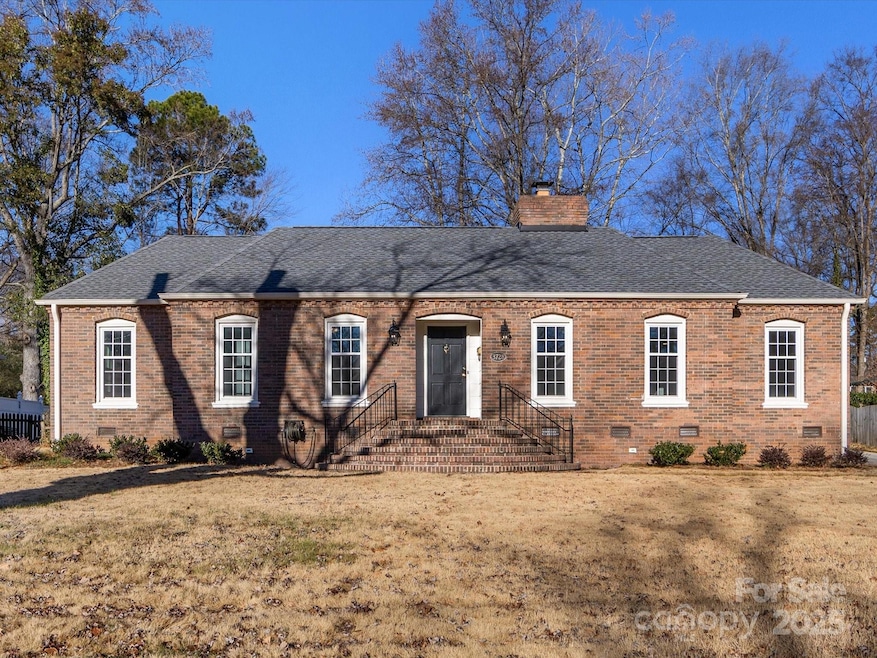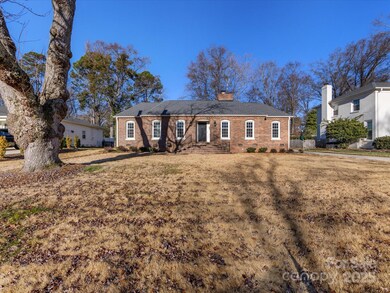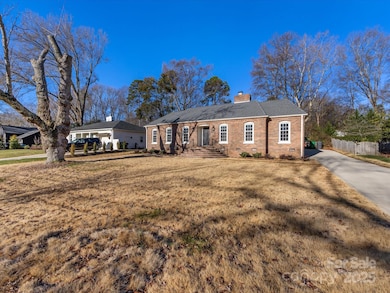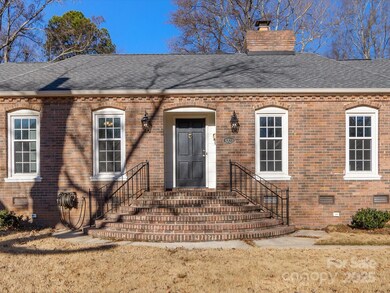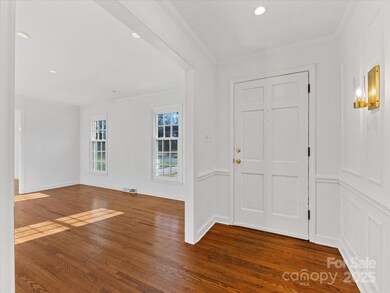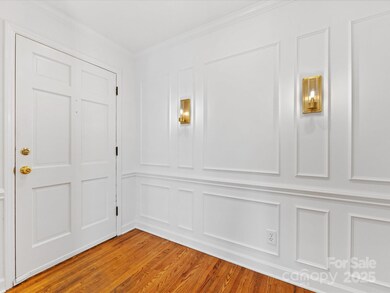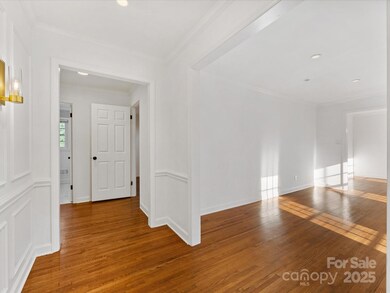
3728 Severn Ave Charlotte, NC 28210
Beverly Woods NeighborhoodHighlights
- Deck
- Wood Flooring
- Entrance Foyer
- Sharon Elementary Rated A-
- Built-In Features
- Kitchen Island
About This Home
As of March 2025Beautiful updated brick ranch home in sought after Beverly Woods! This 3 bedroom 2 bath home has everything you need! Enter through the foyer to an abundance of natural light which leads you through the living room and opens to dining. Eat-in kitchen with white painted cabinets, kitchen island, & plentiful storage. Kitchen opens to the den with a beautiful brick fireplace surrounded by built-in shelving, desk and cabinets. This home features renovated baths, triple-paned windows, 2024 roof and the original hardwood floors. The generous primary bedroom features a beautiful tiled bathroom, glass enclosed shower, and painted vanity. There are two large secondary bedrooms w/ large windows and an updated hall bath w/ custom tile, glass enclosed shower & painted double vanity. You don’t want to miss this one!
Last Agent to Sell the Property
Helen Adams Realty Brokerage Email: elizaadams@helenadamsrealty.com License #286016

Home Details
Home Type
- Single Family
Est. Annual Taxes
- $4,532
Year Built
- Built in 1961
Lot Details
- Back Yard Fenced
- Property is zoned N1-A
Parking
- Driveway
Home Design
- Four Sided Brick Exterior Elevation
Interior Spaces
- 1,759 Sq Ft Home
- 1-Story Property
- Built-In Features
- Wood Burning Fireplace
- Entrance Foyer
- Family Room with Fireplace
- Crawl Space
- Pull Down Stairs to Attic
- Electric Dryer Hookup
Kitchen
- Oven
- Gas Range
- Microwave
- Dishwasher
- Kitchen Island
- Disposal
Flooring
- Wood
- Tile
Bedrooms and Bathrooms
- 3 Main Level Bedrooms
- 2 Full Bathrooms
Outdoor Features
- Deck
Schools
- Sharon Elementary School
- Alexander Graham Middle School
- South Mecklenburg High School
Utilities
- Forced Air Heating and Cooling System
- Heating System Uses Natural Gas
- Electric Water Heater
Community Details
- Beverly Woods Subdivision
Listing and Financial Details
- Assessor Parcel Number 179-074-19
Map
Home Values in the Area
Average Home Value in this Area
Property History
| Date | Event | Price | Change | Sq Ft Price |
|---|---|---|---|---|
| 03/20/2025 03/20/25 | Sold | $850,000 | 0.0% | $483 / Sq Ft |
| 01/08/2025 01/08/25 | For Sale | $850,000 | +3.0% | $483 / Sq Ft |
| 07/03/2024 07/03/24 | Sold | $825,000 | +10.0% | $469 / Sq Ft |
| 05/29/2024 05/29/24 | For Sale | $750,000 | -- | $426 / Sq Ft |
Tax History
| Year | Tax Paid | Tax Assessment Tax Assessment Total Assessment is a certain percentage of the fair market value that is determined by local assessors to be the total taxable value of land and additions on the property. | Land | Improvement |
|---|---|---|---|---|
| 2023 | $4,532 | $578,200 | $325,000 | $253,200 |
| 2022 | $4,041 | $405,700 | $210,000 | $195,700 |
| 2021 | $4,030 | $405,700 | $210,000 | $195,700 |
| 2020 | $4,022 | $405,700 | $210,000 | $195,700 |
| 2019 | $4,007 | $405,700 | $210,000 | $195,700 |
| 2018 | $3,473 | $259,100 | $150,000 | $109,100 |
| 2017 | $3,417 | $259,100 | $150,000 | $109,100 |
| 2016 | $3,407 | $259,100 | $150,000 | $109,100 |
| 2015 | $3,396 | $259,100 | $150,000 | $109,100 |
| 2014 | $3,485 | $266,500 | $150,000 | $116,500 |
Mortgage History
| Date | Status | Loan Amount | Loan Type |
|---|---|---|---|
| Open | $680,000 | New Conventional | |
| Closed | $680,000 | New Conventional | |
| Previous Owner | $735,000 | New Conventional | |
| Previous Owner | $234,200 | Adjustable Rate Mortgage/ARM | |
| Previous Owner | $57,000 | Credit Line Revolving | |
| Previous Owner | $34,000 | Credit Line Revolving | |
| Previous Owner | $197,500 | Fannie Mae Freddie Mac | |
| Previous Owner | $20,000 | Credit Line Revolving | |
| Previous Owner | $200,000 | Purchase Money Mortgage |
Deed History
| Date | Type | Sale Price | Title Company |
|---|---|---|---|
| Warranty Deed | $850,000 | Cardinal Title | |
| Warranty Deed | $850,000 | Cardinal Title | |
| Warranty Deed | $825,000 | Cardinal Title Center | |
| Warranty Deed | $213,000 | -- |
Similar Homes in Charlotte, NC
Source: Canopy MLS (Canopy Realtor® Association)
MLS Number: 4211946
APN: 179-074-19
- 3808 Severn Ave
- 3830 Lovett Cir
- 3911 Kitley Place
- 3614 Champaign St
- 4132 Sulkirk Rd
- 4001 Glenfall Ave
- 6711 Conservatory Ln
- 5901 Quail Hollow Rd Unit G
- 5807 Sharon Rd Unit A
- 5909 Quail Hollow Rd Unit B
- 5903 Quail Hollow Rd Unit D
- 3828 Chandworth Rd
- 5929 Quail Hollow Rd Unit B
- 3324 Champaign St
- 6910 Green Turtle Dr
- 6301 Park Dr S
- 4124 Sherbrooke Dr
- 3010 Parkstone Dr
- 6319 Hazelton Dr
- 5011 Sharon Rd Unit J
