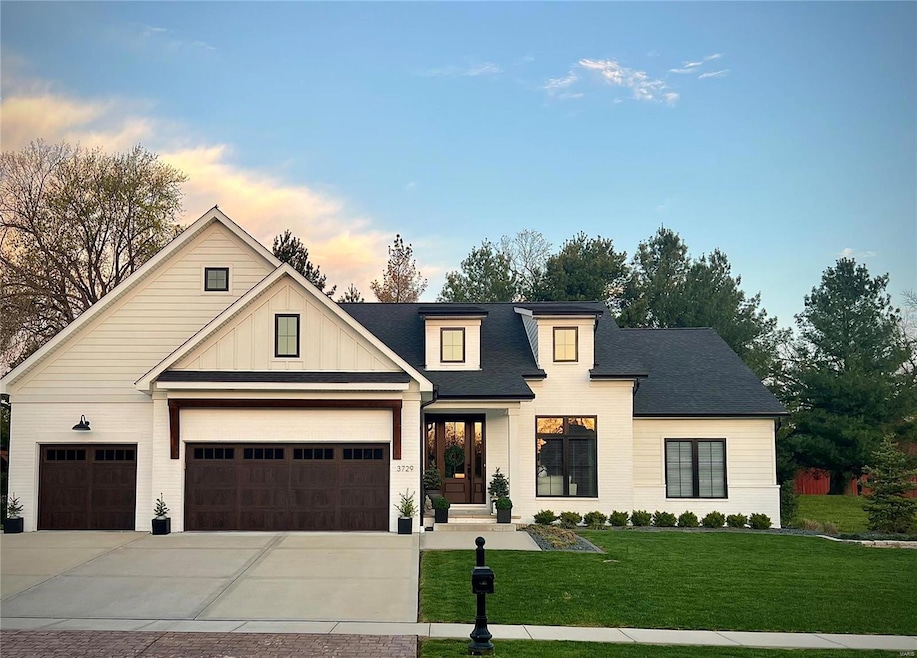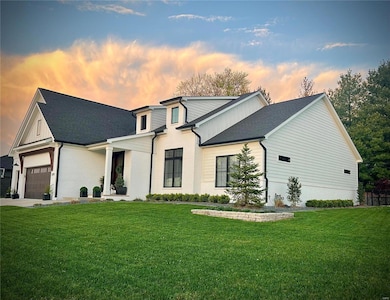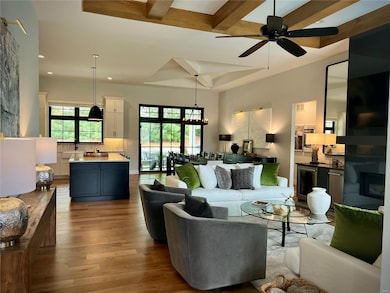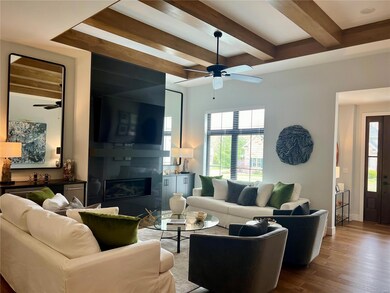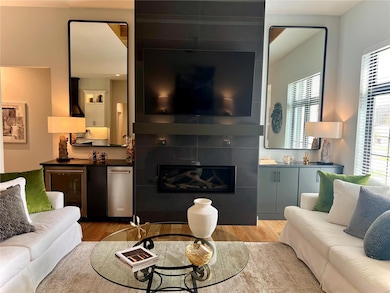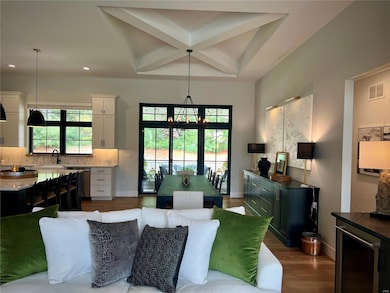
3729 Cabernet Ln Edwardsville, IL 62025
Estimated payment $5,610/month
Highlights
- Very Popular Property
- 3 Car Attached Garage
- Heating Available
- Liberty Middle School Rated A-
- Living Room
- Gas Fireplace
About This Home
This impressive quality, custom-built modern farmhouse with contemporary vibe features a welcoming foyer, hardwood floors, and an open floor plan with high ceilings. The great room includes a black quartz tile gas fireplace and built-in cabinetry, while the kitchen boasts high-end appliances and a spacious island. The home offers a split bedroom layout with a private master suite and additional bedrooms sharing a Jack & Jill bathroom. The lower level includes a family room, a bedroom with a walk-in closet, a full bath, and abundant storage. Outside, the extensive landscaped yard includes a covered and uncovered patio area, fenced yard with stone wall and easy access to Interstate 55.
Home Details
Home Type
- Single Family
Est. Annual Taxes
- $13,750
Year Built
- Built in 2020
Lot Details
- 0.35 Acre Lot
- Lot Dimensions are 80x120
HOA Fees
- $56 Monthly HOA Fees
Parking
- 3 Car Attached Garage
Home Design
- Brick Exterior Construction
- Vinyl Siding
- Concrete Block And Stucco Construction
Interior Spaces
- 3,379 Sq Ft Home
- 2-Story Property
- Gas Fireplace
- Living Room
- Basement Fills Entire Space Under The House
Bedrooms and Bathrooms
- 4 Bedrooms
Schools
- Edwardsville Dist 7 Elementary And Middle School
- Edwardsville High School
Utilities
- Heating Available
Community Details
- Brick
Listing and Financial Details
- Assessor Parcel Number 10-2-16-17-13-301-023
Map
Home Values in the Area
Average Home Value in this Area
Tax History
| Year | Tax Paid | Tax Assessment Tax Assessment Total Assessment is a certain percentage of the fair market value that is determined by local assessors to be the total taxable value of land and additions on the property. | Land | Improvement |
|---|---|---|---|---|
| 2023 | $24 | $188,810 | $34,870 | $153,940 |
| 2022 | $24 | $171,200 | $31,620 | $139,580 |
| 2021 | $24 | $161,840 | $29,890 | $131,950 |
| 2020 | $24 | $310 | $310 | $0 |
| 2019 | $24 | $310 | $310 | $0 |
| 2018 | $24 | $290 | $290 | $0 |
| 2017 | $23 | $280 | $280 | $0 |
| 2016 | $21 | $280 | $280 | $0 |
| 2015 | $21 | $270 | $270 | $0 |
| 2014 | $21 | $270 | $270 | $0 |
| 2013 | $21 | $270 | $270 | $0 |
Property History
| Date | Event | Price | Change | Sq Ft Price |
|---|---|---|---|---|
| 04/21/2025 04/21/25 | For Sale | $789,900 | +15.8% | $234 / Sq Ft |
| 06/27/2022 06/27/22 | Sold | $682,000 | 0.0% | $202 / Sq Ft |
| 05/05/2022 05/05/22 | Pending | -- | -- | -- |
| 04/30/2022 04/30/22 | For Sale | $682,000 | +5.7% | $202 / Sq Ft |
| 12/22/2020 12/22/20 | Sold | $645,000 | -0.6% | $191 / Sq Ft |
| 12/22/2020 12/22/20 | Pending | -- | -- | -- |
| 10/10/2020 10/10/20 | For Sale | $649,000 | -- | $192 / Sq Ft |
Deed History
| Date | Type | Sale Price | Title Company |
|---|---|---|---|
| Special Warranty Deed | -- | None Available | |
| Warranty Deed | $682,000 | Abstracts & Titles | |
| Warranty Deed | $645,000 | None Available | |
| Quit Claim Deed | -- | First American Title Ins Co | |
| Quit Claim Deed | -- | None Available | |
| Warranty Deed | -- | None Available |
Mortgage History
| Date | Status | Loan Amount | Loan Type |
|---|---|---|---|
| Previous Owner | $532,000 | New Conventional | |
| Previous Owner | $354,000 | VA | |
| Previous Owner | $472,000 | Construction | |
| Previous Owner | $862,500 | Unknown |
Similar Homes in Edwardsville, IL
Source: MARIS MLS
MLS Number: MAR25024748
APN: 10-2-16-17-13-301-023
- 3710 Cabernet Ln
- 3717 Cabernet Ln
- 3711 Cabernet Ln
- 3723 Cabernet Ln
- 3729 Cabernet Ln
- 3735 Cabernet Ln
- 3741 Cabernet Ln
- 3747 Cabernet Ln
- 3717 N Arbor Lake Dr
- 3718 N Arbor Lake Dr
- 3714 N Arbor Lake Dr
- 3825 N Arbor Lake Dr
- 3702 N Arbor Lake Dr
- 7613 Chardonnay Ct
- 3841 N Arbor Lake Dr
- 3633 S Arbor Lake Dr
- 3629 S Arbor Lake Dr
- 3621 S Arbor Lake Dr
- 3609 S Arbor Lake Dr
- 119 Prairie Manor Dr
