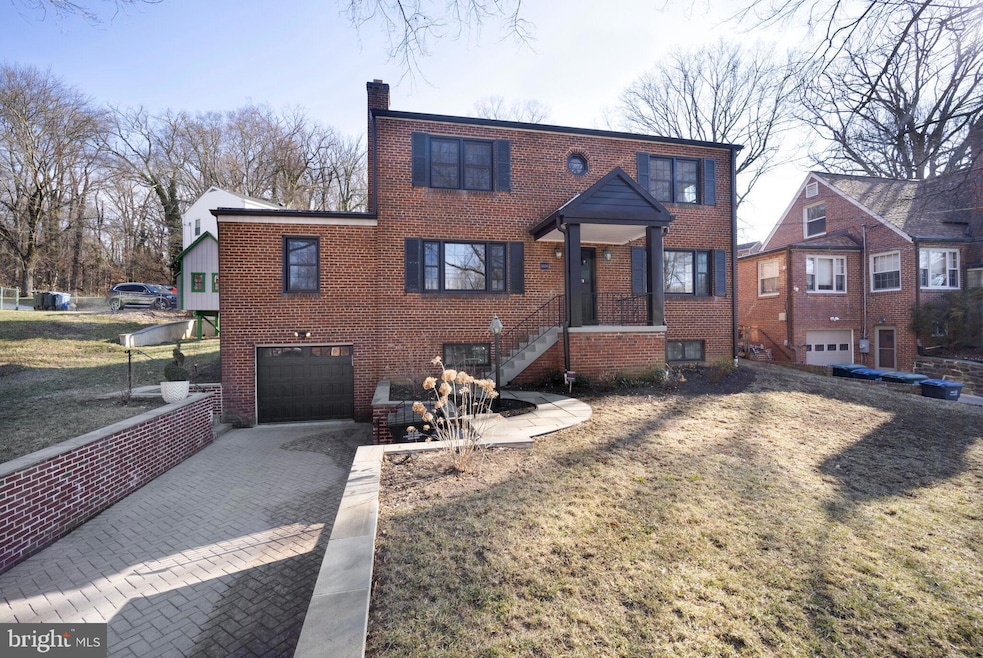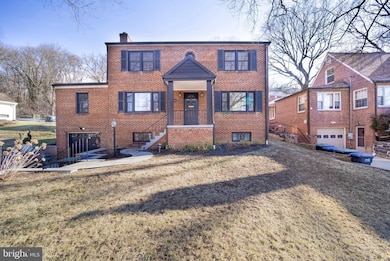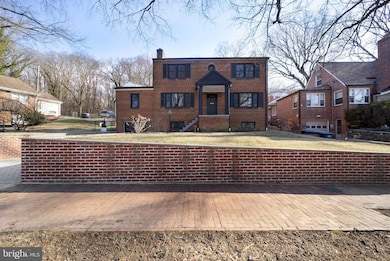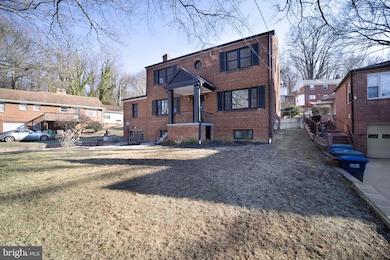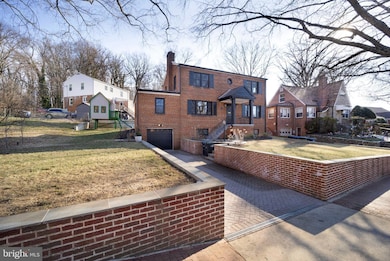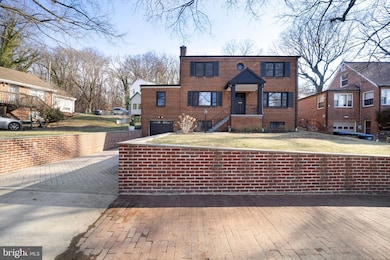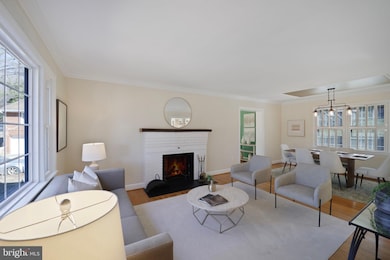
3729 Carpenter St SE Washington, DC 20020
Dupont Park NeighborhoodEstimated payment $5,869/month
Highlights
- Recreation Room
- Traditional Architecture
- Attic
- Traditional Floor Plan
- Wood Flooring
- 2 Fireplaces
About This Home
Move right into this gorgeous 3 bedroom, 3.5 bath storybook home with attached garage on a large lot in Hillcrest! This surprisingly spacious home comes loaded with old world charm across 3,227 square feet of light-filled living space. Enjoy a covered front porch, generously sized formal living room and dining room with fireplace that steps to a handsome library. A gorgeous kitchen complete with quartz counters, stainless steel appliances and breakfast nook steps to a beautifully landscaped yard with kids’ playhouse, garden walls, raised planting beds and more. A versatile den space with laundry closet completes the main level. Upstairs, you’ll find a primary bedroom with walk-in closet and ensuite bath with two more bedrooms down the hall sharing a hall bath. The lower level features a large rec room with built-in murphy bed and rear walk-up, full bath and sitting room with wet bar. Ideally located just steps from neighborhood parks and trails and moments from Capitol Hill shopping and dining.
Home Details
Home Type
- Single Family
Est. Annual Taxes
- $4,589
Year Built
- Built in 1953
Lot Details
- 5,360 Sq Ft Lot
- Extensive Hardscape
- Property is zoned 012
Parking
- 1 Car Direct Access Garage
- 1 Driveway Space
- Front Facing Garage
- Garage Door Opener
- Off-Street Parking
Home Design
- Traditional Architecture
- Brick Exterior Construction
- Brick Foundation
Interior Spaces
- Property has 3 Levels
- Traditional Floor Plan
- Built-In Features
- Chair Railings
- Crown Molding
- Ceiling Fan
- Recessed Lighting
- 2 Fireplaces
- Fireplace Mantel
- Brick Fireplace
- Insulated Windows
- Entrance Foyer
- Sitting Room
- Living Room
- Dining Room
- Den
- Library
- Recreation Room
- Attic
Kitchen
- Breakfast Area or Nook
- Gas Oven or Range
- Built-In Microwave
- Ice Maker
- Dishwasher
- Upgraded Countertops
- Disposal
Flooring
- Wood
- Carpet
- Ceramic Tile
Bedrooms and Bathrooms
- 3 Bedrooms
- En-Suite Primary Bedroom
- En-Suite Bathroom
- Walk-In Closet
- Bathtub with Shower
- Walk-in Shower
Laundry
- Laundry on main level
- Dryer
- Washer
Finished Basement
- Basement Fills Entire Space Under The House
- Walk-Up Access
- Rear Basement Entry
Outdoor Features
- Play Equipment
Utilities
- Forced Air Heating and Cooling System
- Humidifier
- Natural Gas Water Heater
Community Details
- No Home Owners Association
- Hillcrest Subdivision
Listing and Financial Details
- Tax Lot 808
- Assessor Parcel Number 5529//0808
Map
Home Values in the Area
Average Home Value in this Area
Tax History
| Year | Tax Paid | Tax Assessment Tax Assessment Total Assessment is a certain percentage of the fair market value that is determined by local assessors to be the total taxable value of land and additions on the property. | Land | Improvement |
|---|---|---|---|---|
| 2024 | $4,219 | $583,420 | $181,650 | $401,770 |
| 2023 | $4,226 | $581,140 | $179,880 | $401,260 |
| 2022 | $3,999 | $549,220 | $173,130 | $376,090 |
| 2021 | $3,768 | $519,680 | $170,560 | $349,120 |
| 2020 | $3,608 | $514,270 | $168,250 | $346,020 |
| 2019 | $3,287 | $474,540 | $166,640 | $307,900 |
| 2018 | $3,000 | $454,050 | $0 | $0 |
| 2017 | $2,735 | $394,180 | $0 | $0 |
| 2016 | $1,206 | $355,580 | $0 | $0 |
| 2015 | $1,114 | $334,080 | $0 | $0 |
| 2014 | $1,018 | $309,780 | $0 | $0 |
Property History
| Date | Event | Price | Change | Sq Ft Price |
|---|---|---|---|---|
| 03/06/2025 03/06/25 | For Sale | $985,000 | -- | $345 / Sq Ft |
Deed History
| Date | Type | Sale Price | Title Company |
|---|---|---|---|
| Interfamily Deed Transfer | -- | None Available | |
| Special Warranty Deed | $405,000 | None Available |
Mortgage History
| Date | Status | Loan Amount | Loan Type |
|---|---|---|---|
| Open | $374,000 | New Conventional | |
| Closed | $50,000 | Closed End Mortgage | |
| Closed | $364,500 | New Conventional | |
| Previous Owner | $100,000 | Credit Line Revolving |
Similar Homes in Washington, DC
Source: Bright MLS
MLS Number: DCDC2187566
APN: 5529-0808
- 3521 Highwood Dr SE
- 4029 Alabama Ave SE
- 1650 Fort Davis St SE
- 1700 Fort Davis St SE
- 1508 Fort Davis St SE
- 3405 Carpenter St SE
- 1636 Fort Davis Place SE
- 1642 Fort Davis Place SE
- 1714 33rd Place SE
- 2004 38th St SE Unit 202
- 3937 S St SE Unit A6
- 2010 38th St SE Unit 202
- 3814 V St SE Unit 201
- 3901 Pennsylvania Ave SE Unit A
- 1670 40th St SE
- 3820 V St SE Unit 202
- 3824 V St SE Unit 101
- 3806 V St SE Unit 202
- 3705 Alabama Ave SE Unit A
- 1626 Fort Dupont St SE
