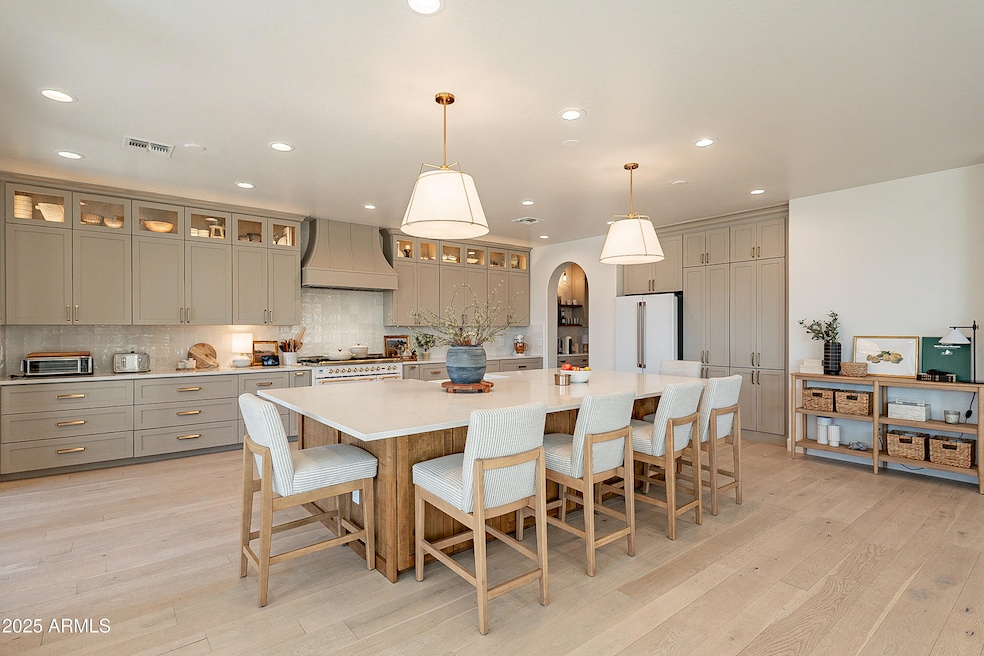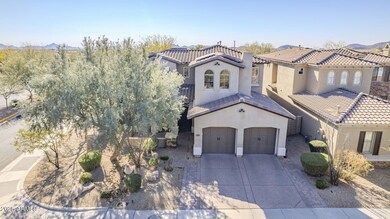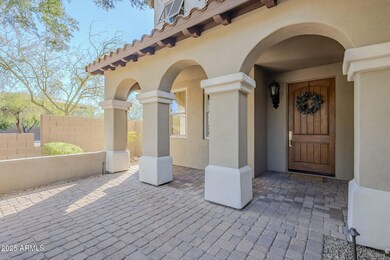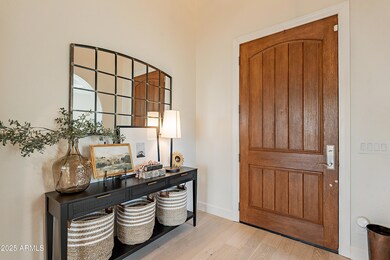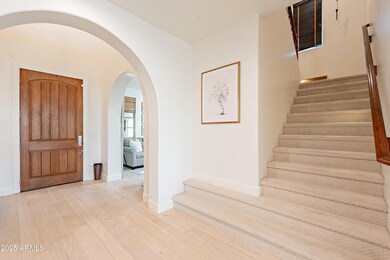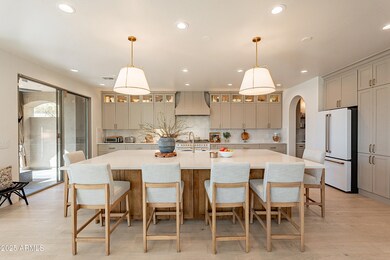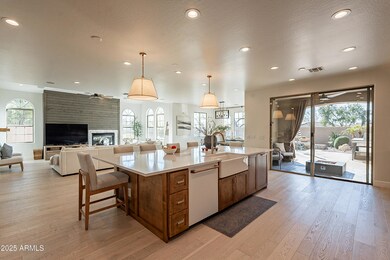
3729 E Donald Dr Phoenix, AZ 85050
Desert Ridge NeighborhoodHighlights
- Golf Course Community
- Fitness Center
- Solar Power System
- Wildfire Elementary School Rated A
- Private Pool
- Mountain View
About This Home
As of March 2025This stunning remodeled home is nestled in the highly desirable master planned community, Aviano at Desert Ridge. Featuring 4 bedrooms and 2.5 baths, this home features engineered white oak hardwood floors and a gourmet chef's kitchen designed for luxurious living in 2023. Featuring ceiling height cabinets with hidden microwave and storage, a jumbo slab quartz island with a farmhouse sink, and premium 48'' ILVE Italian Range, Cafe white refrigerator and built in pebble ice maker. The butler pantry and extended walk-in pantry provide plenty of storage. This gorgeous backyard includes a pool, covered patio, built in bbq, and a fireplace. The solar panels are owned outright. Situated on a corner lot, this home is just a short distance from the community center and all Aviano has to offer! Updates to the home include new pump and pool filter in 2024, tiles replaced on roof in 2022, and flooring updated in 2022.
Last Agent to Sell the Property
Real Broker Brokerage Phone: 623-696-6720 License #SA663427000
Home Details
Home Type
- Single Family
Est. Annual Taxes
- $5,471
Year Built
- Built in 2006
Lot Details
- 7,117 Sq Ft Lot
- End Unit
- Desert faces the front and back of the property
- Block Wall Fence
- Artificial Turf
- Corner Lot
- Front and Back Yard Sprinklers
- Sprinklers on Timer
- Private Yard
HOA Fees
- $267 Monthly HOA Fees
Parking
- 2 Car Garage
Home Design
- Contemporary Architecture
- Roof Updated in 2022
- Wood Frame Construction
- Tile Roof
- Stucco
Interior Spaces
- 3,459 Sq Ft Home
- 2-Story Property
- Central Vacuum
- Vaulted Ceiling
- Ceiling Fan
- Gas Fireplace
- Double Pane Windows
- ENERGY STAR Qualified Windows with Low Emissivity
- Vinyl Clad Windows
- Living Room with Fireplace
- 2 Fireplaces
- Mountain Views
- Security System Owned
Kitchen
- Kitchen Updated in 2023
- Breakfast Bar
- Gas Cooktop
- Built-In Microwave
- ENERGY STAR Qualified Appliances
- Kitchen Island
- Granite Countertops
Flooring
- Floors Updated in 2022
- Wood
- Stone
Bedrooms and Bathrooms
- 4 Bedrooms
- Primary Bathroom is a Full Bathroom
- 2.5 Bathrooms
- Dual Vanity Sinks in Primary Bathroom
- Hydromassage or Jetted Bathtub
- Bathtub With Separate Shower Stall
Pool
- Pool Updated in 2024
- Private Pool
Outdoor Features
- Balcony
- Outdoor Fireplace
- Built-In Barbecue
- Playground
Schools
- Fireside Elementary School
- Explorer Middle School
- Pinnacle High School
Utilities
- Cooling Available
- Heating System Uses Natural Gas
- Plumbing System Updated in 2023
- High Speed Internet
- Cable TV Available
Additional Features
- Solar Power System
- Property is near a bus stop
Listing and Financial Details
- Tax Lot 831
- Assessor Parcel Number 212-38-837
Community Details
Overview
- Association fees include ground maintenance
- First Service Resid Association, Phone Number (480) 921-7500
- Desert Ridge Association, Phone Number (480) 551-4300
- Association Phone (480) 551-4300
- Built by Toll Brothers
- Village 12 At Aviano Subdivision, Strada Floorplan
- FHA/VA Approved Complex
Amenities
- Clubhouse
- Theater or Screening Room
- Recreation Room
Recreation
- Golf Course Community
- Tennis Courts
- Community Playground
- Fitness Center
- Heated Community Pool
- Community Spa
- Bike Trail
Security
- Security Guard
Map
Home Values in the Area
Average Home Value in this Area
Property History
| Date | Event | Price | Change | Sq Ft Price |
|---|---|---|---|---|
| 03/10/2025 03/10/25 | Sold | $1,355,000 | +4.2% | $392 / Sq Ft |
| 01/30/2025 01/30/25 | Pending | -- | -- | -- |
| 01/26/2025 01/26/25 | For Sale | $1,300,000 | +19.3% | $376 / Sq Ft |
| 03/21/2022 03/21/22 | Sold | $1,090,000 | +11.8% | $326 / Sq Ft |
| 02/04/2022 02/04/22 | Pending | -- | -- | -- |
| 01/31/2022 01/31/22 | For Sale | $975,000 | +34.5% | $292 / Sq Ft |
| 12/15/2020 12/15/20 | Sold | $725,000 | 0.0% | $217 / Sq Ft |
| 11/03/2020 11/03/20 | For Sale | $725,000 | -- | $217 / Sq Ft |
Tax History
| Year | Tax Paid | Tax Assessment Tax Assessment Total Assessment is a certain percentage of the fair market value that is determined by local assessors to be the total taxable value of land and additions on the property. | Land | Improvement |
|---|---|---|---|---|
| 2025 | $5,471 | $60,991 | -- | -- |
| 2024 | $5,344 | $58,087 | -- | -- |
| 2023 | $5,344 | $70,610 | $14,120 | $56,490 |
| 2022 | $5,284 | $54,160 | $10,830 | $43,330 |
| 2021 | $5,302 | $52,100 | $10,420 | $41,680 |
| 2020 | $5,119 | $50,220 | $10,040 | $40,180 |
| 2019 | $5,127 | $49,060 | $9,810 | $39,250 |
| 2018 | $4,939 | $46,630 | $9,320 | $37,310 |
| 2017 | $4,709 | $45,780 | $9,150 | $36,630 |
| 2016 | $4,621 | $45,370 | $9,070 | $36,300 |
| 2015 | $4,235 | $45,100 | $9,020 | $36,080 |
Mortgage History
| Date | Status | Loan Amount | Loan Type |
|---|---|---|---|
| Open | $371,150 | No Value Available | |
| Open | $806,500 | New Conventional | |
| Previous Owner | $985,000 | New Conventional | |
| Previous Owner | $712,500 | New Conventional | |
| Previous Owner | $616,250 | New Conventional | |
| Previous Owner | $82,800 | Credit Line Revolving | |
| Previous Owner | $59,000 | Credit Line Revolving | |
| Previous Owner | $469,000 | New Conventional | |
| Previous Owner | $535,000 | Purchase Money Mortgage |
Deed History
| Date | Type | Sale Price | Title Company |
|---|---|---|---|
| Warranty Deed | $1,355,000 | Wfg National Title Insurance C | |
| Warranty Deed | $1,090,000 | Chicago Title | |
| Warranty Deed | $715,000 | Arizona Premier Title Llc | |
| Corporate Deed | $794,951 | Westminster Title Agency Inc | |
| Corporate Deed | -- | Westminster Title Agency Inc |
Similar Homes in the area
Source: Arizona Regional Multiple Listing Service (ARMLS)
MLS Number: 6809704
APN: 212-38-837
- 3737 E Donald Dr
- 3773 E Donald Dr
- 22406 N 36th Way
- 3901 E Pinnacle Peak Rd Unit 4
- 3901 E Pinnacle Peak Rd Unit 191
- 3901 E Pinnacle Peak Rd Unit 415
- 3901 E Pinnacle Peak Rd Unit 176
- 3901 E Pinnacle Peak Rd Unit 80
- 3901 E Pinnacle Peak Rd Unit 158
- 3901 E Pinnacle Peak Rd Unit 36
- 3901 E Pinnacle Peak Rd Unit 329
- 3901 E Pinnacle Peak Rd Unit 7
- 3901 E Pinnacle Peak Rd Unit 39
- 3901 E Pinnacle Peak Rd Unit 193
- 22217 N Freemont Rd
- 22318 N 36th St
- 3730 E Cat Balue Dr
- 3525 E Robin Ln
- 3713 E Cat Balue Dr
- 3659 E Louise Dr
