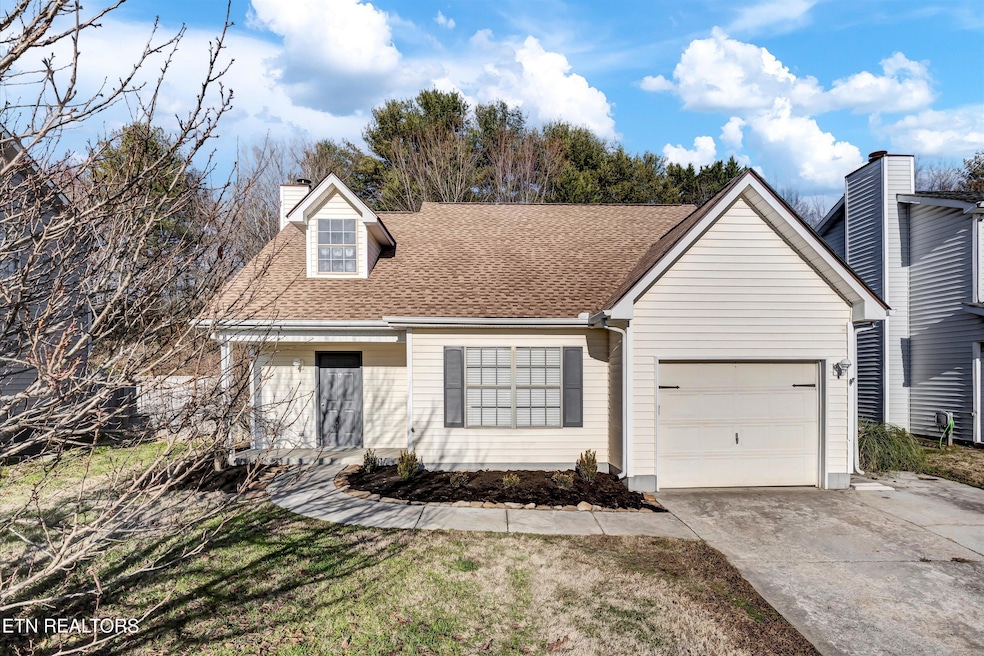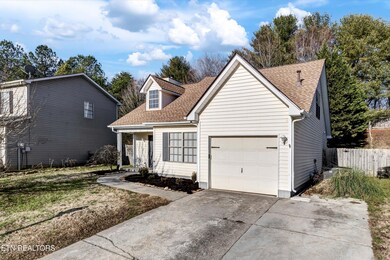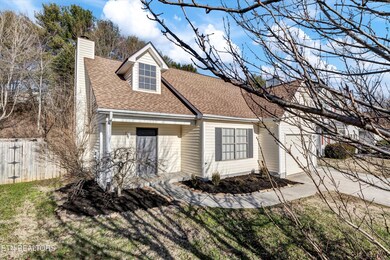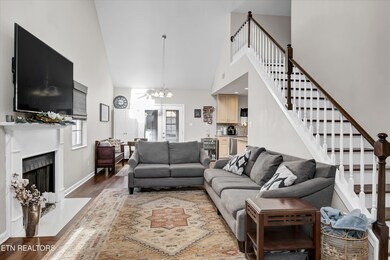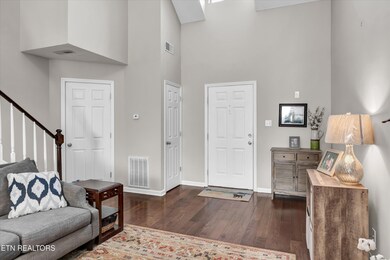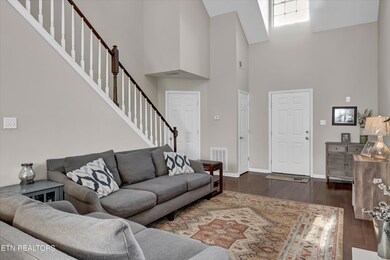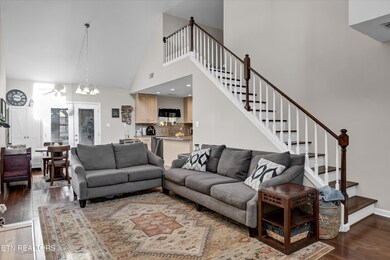
3729 Holgate Ln Powell, TN 37849
Highlights
- Traditional Architecture
- Main Floor Primary Bedroom
- Sun or Florida Room
- Wood Flooring
- Bonus Room
- No HOA
About This Home
As of February 2025Bragging Rights - Way nicer than your friends' first home! Soaring ceilings and warm wood floors set the tone. Eye catching kitchen with the expensive granite, tile backsplash and off white cabinets. Master on the main with ensuite bath, second main level bedroom and additional first floor full bath. Put the party in the back with the four seasons sunroom just off the kitchen/dining area. Bonus or bedroom three spans the entire second level and enjoys a large walk in closet and ensuite bath to give everyone a measure of privacy and a little bit of spoiling. Fenced backyard for private play for two legged and four legged loved ones. Keep more money in your pocket: Two year old roof, County only taxes, No HOA and SS kitchen appliances convey. Make home a place you want to be - Schedule your showing today!
Home Details
Home Type
- Single Family
Est. Annual Taxes
- $866
Year Built
- Built in 1992
Lot Details
- 8,276 Sq Ft Lot
- Fenced Yard
- Level Lot
Parking
- 1 Car Garage
- Parking Available
- Garage Door Opener
- Off-Street Parking
Home Design
- Traditional Architecture
- Slab Foundation
- Frame Construction
- Vinyl Siding
Interior Spaces
- 1,920 Sq Ft Home
- Ceiling Fan
- Gas Log Fireplace
- Open Floorplan
- Bonus Room
- Sun or Florida Room
Kitchen
- Self-Cleaning Oven
- Range
- Microwave
- Dishwasher
- Kitchen Island
Flooring
- Wood
- Carpet
- Tile
Bedrooms and Bathrooms
- 3 Bedrooms
- Primary Bedroom on Main
- Split Bedroom Floorplan
- 3 Full Bathrooms
Laundry
- Dryer
- Washer
Outdoor Features
- Covered patio or porch
Utilities
- Cooling System Mounted In Outer Wall Opening
- Zoned Heating and Cooling System
- Heating System Uses Natural Gas
- Internet Available
Community Details
- No Home Owners Association
- Glennbrook S/D Subdivision
Listing and Financial Details
- Assessor Parcel Number 067HC008
Map
Home Values in the Area
Average Home Value in this Area
Property History
| Date | Event | Price | Change | Sq Ft Price |
|---|---|---|---|---|
| 02/21/2025 02/21/25 | Sold | $365,000 | 0.0% | $190 / Sq Ft |
| 01/14/2025 01/14/25 | Pending | -- | -- | -- |
| 01/03/2025 01/03/25 | For Sale | $365,000 | +102.8% | $190 / Sq Ft |
| 09/28/2017 09/28/17 | Sold | $180,000 | -- | $94 / Sq Ft |
Tax History
| Year | Tax Paid | Tax Assessment Tax Assessment Total Assessment is a certain percentage of the fair market value that is determined by local assessors to be the total taxable value of land and additions on the property. | Land | Improvement |
|---|---|---|---|---|
| 2024 | $866 | $55,750 | $0 | $0 |
| 2023 | $866 | $55,750 | $0 | $0 |
| 2022 | $866 | $55,750 | $0 | $0 |
| 2021 | $835 | $39,400 | $0 | $0 |
| 2020 | $835 | $39,400 | $0 | $0 |
| 2019 | $835 | $39,400 | $0 | $0 |
| 2018 | $835 | $39,400 | $0 | $0 |
| 2017 | $835 | $39,400 | $0 | $0 |
| 2016 | $777 | $0 | $0 | $0 |
| 2015 | $777 | $0 | $0 | $0 |
| 2014 | $777 | $0 | $0 | $0 |
Mortgage History
| Date | Status | Loan Amount | Loan Type |
|---|---|---|---|
| Open | $344,000 | New Conventional | |
| Previous Owner | $181,818 | New Conventional | |
| Previous Owner | $111,200 | New Conventional | |
| Previous Owner | $36,000 | Credit Line Revolving | |
| Previous Owner | $56,000 | Unknown | |
| Previous Owner | $95,850 | VA |
Deed History
| Date | Type | Sale Price | Title Company |
|---|---|---|---|
| Warranty Deed | $365,000 | Premier Title | |
| Warranty Deed | $180,000 | Admiral Title Inc | |
| Trustee Deed | $106,500 | None Available | |
| Warranty Deed | $104,400 | Evergreen Title & Escrow Inc | |
| Warranty Deed | $94,000 | Title Services |
Similar Homes in Powell, TN
Source: East Tennessee REALTORS® MLS
MLS Number: 1285975
APN: 067HC-008
- 7417 Bridgefield Dr
- 3570 Bisham Wood Ln
- 3568 Bisham Wood Ln
- 3566 Bisham Wood Ln
- 3562 Bisham Wood Ln
- 3560 Bisham Wood Ln
- 3558 Bisham Wood Ln
- 3559 Bisham Wood Ln
- 3557 Bisham Wood Ln
- 3556 Bisham Wood Ln
- 3555 Bisham Wood Ln
- 3553 Bisham Wood Ln
- 3552 Bisham Wood Ln
- 3550 Bisham Wood Ln
- 3547 Bisham Wood Ln
- 3548 Bisham Wood Ln
- 3545 Bisham Wood Ln
- 3546 Bisham Wood Ln
- 3543 Bisham Wood Ln
- 3541 Bisham Wood Ln
