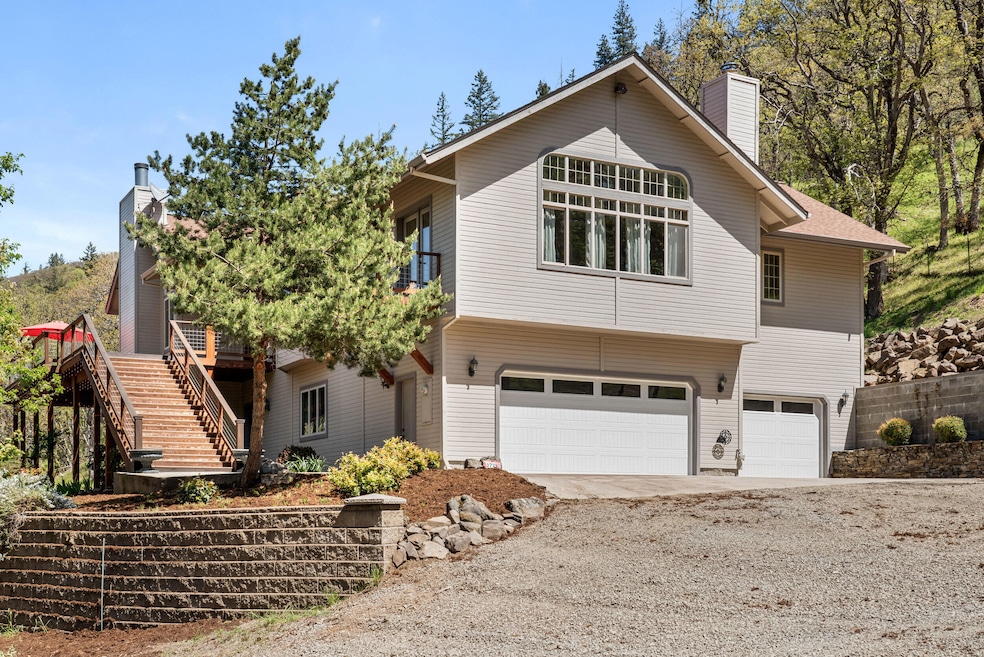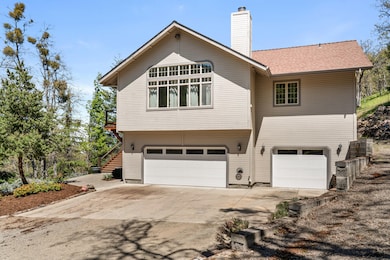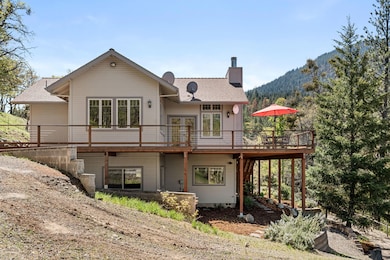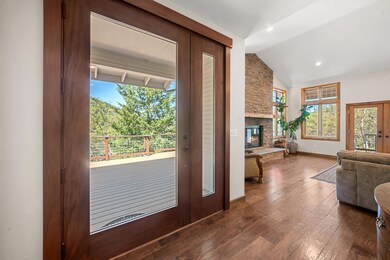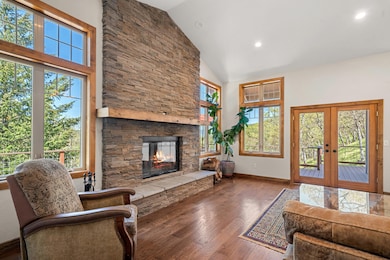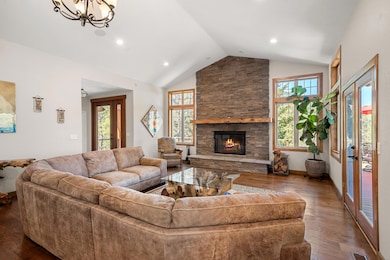
3729 Old Highway 99 S Ashland, OR 97520
Estimated payment $6,401/month
Highlights
- Lake Front
- Home fronts a creek
- Gated Parking
- Ashland Middle School Rated A-
- RV Access or Parking
- Panoramic View
About This Home
Private retreat at 3729 Old Hwy 99 S, Ashland. A 3-bed, 3.5-bath, 3,713-sqft contemporary home on 32.44 gated acres. Just 10 min from Ashland's shops, this secluded estate, with a tree-lined drive and gated entry, ensures privacy and epic views of Emigrant Lake and surrounding peaks. The front door opens to a grand living room with vaulted ceilings, wide plank hickory floors, and a floor-to-ceiling rock fireplace. The open-concept kitchen boasts double ovens, a new fridge, granite counters, and a cooktop island, perfect for gatherings. Over $145,000 in updates in the last 2 years, including new carpet, a refinished driveway, and more, offer move-in-ready ease. The primary suite, with a spa-like bath and fireplace, looks out to the scenery. Each bdrm provides space and views. A wrap-around deck and waterfall water feature create an outdoor oasis. 32 acres invite exploration under starry skies. With a 3-car garage and strong well. Don't miss out on this beautiful place to call home.
Home Details
Home Type
- Single Family
Est. Annual Taxes
- $11,524
Year Built
- Built in 2001
Lot Details
- 32.44 Acre Lot
- Home fronts a creek
- Lake Front
- Fenced
- Sloped Lot
- Property is zoned WR, WR
Parking
- 3 Car Attached Garage
- Gravel Driveway
- Gated Parking
- RV Access or Parking
Property Views
- Lake
- Panoramic
- Mountain
Home Design
- Contemporary Architecture
- Frame Construction
- Composition Roof
- Concrete Perimeter Foundation
Interior Spaces
- 3,713 Sq Ft Home
- 2-Story Property
- Vaulted Ceiling
- Ceiling Fan
- Wood Burning Fireplace
- Double Pane Windows
- Vinyl Clad Windows
- Family Room
- Living Room
- Dining Room
- Home Office
- Natural lighting in basement
Kitchen
- Double Oven
- Cooktop
- Dishwasher
- Kitchen Island
- Granite Countertops
Flooring
- Wood
- Carpet
- Stone
- Tile
- Vinyl
Bedrooms and Bathrooms
- 3 Bedrooms
- Primary Bedroom on Main
- Walk-In Closet
- Double Vanity
- Bidet
- Soaking Tub
Laundry
- Laundry Room
- Dryer
- Washer
Home Security
- Surveillance System
- Carbon Monoxide Detectors
- Fire and Smoke Detector
Outdoor Features
- Separate Outdoor Workshop
Schools
- Bellview Elementary School
- Ashland Middle School
- Ashland High School
Utilities
- Cooling Available
- Heating System Uses Wood
- Heat Pump System
- Well
- Water Heater
- Water Softener
- Septic Tank
Community Details
- No Home Owners Association
Listing and Financial Details
- Assessor Parcel Number 3
Map
Home Values in the Area
Average Home Value in this Area
Tax History
| Year | Tax Paid | Tax Assessment Tax Assessment Total Assessment is a certain percentage of the fair market value that is determined by local assessors to be the total taxable value of land and additions on the property. | Land | Improvement |
|---|---|---|---|---|
| 2024 | $11,524 | $824,360 | $428,000 | $396,360 |
| 2023 | $11,443 | $800,350 | $415,540 | $384,810 |
| 2022 | $11,044 | $800,350 | $415,540 | $384,810 |
| 2021 | $10,209 | $777,040 | $403,450 | $373,590 |
| 2020 | $9,528 | $754,410 | $391,710 | $362,700 |
| 2019 | $9,529 | $711,110 | $369,220 | $341,890 |
| 2018 | $8,801 | $690,400 | $358,460 | $331,940 |
| 2017 | $8,730 | $690,400 | $358,460 | $331,940 |
| 2016 | $8,174 | $633,420 | $335,360 | $298,060 |
| 2015 | $8,418 | $646,660 | $342,370 | $304,290 |
| 2014 | $8,183 | $631,830 | $328,050 | $303,780 |
Property History
| Date | Event | Price | Change | Sq Ft Price |
|---|---|---|---|---|
| 04/24/2025 04/24/25 | For Sale | $974,900 | 0.0% | $263 / Sq Ft |
| 04/18/2025 04/18/25 | Off Market | $974,900 | -- | -- |
| 04/18/2025 04/18/25 | For Sale | $974,900 | +44.4% | $263 / Sq Ft |
| 10/25/2019 10/25/19 | Sold | $675,000 | -8.7% | $182 / Sq Ft |
| 10/04/2019 10/04/19 | Pending | -- | -- | -- |
| 03/15/2019 03/15/19 | For Sale | $739,000 | +148.0% | $199 / Sq Ft |
| 03/23/2012 03/23/12 | Sold | $298,000 | -6.3% | $81 / Sq Ft |
| 02/22/2012 02/22/12 | Pending | -- | -- | -- |
| 11/21/2011 11/21/11 | For Sale | $317,900 | -- | $86 / Sq Ft |
Deed History
| Date | Type | Sale Price | Title Company |
|---|---|---|---|
| Warranty Deed | -- | National Signing Services Inc | |
| Warranty Deed | $675,000 | First American Title | |
| Quit Claim Deed | -- | None Available | |
| Special Warranty Deed | $298,000 | Ticor Title Company Of Or | |
| Trustee Deed | $538,050 | None Available | |
| Warranty Deed | $718,000 | Lawyers Title Ins | |
| Interfamily Deed Transfer | -- | -- | |
| Interfamily Deed Transfer | -- | -- | |
| Warranty Deed | $86,637 | Jackson County Title |
Mortgage History
| Date | Status | Loan Amount | Loan Type |
|---|---|---|---|
| Open | $430,000 | New Conventional | |
| Closed | $430,000 | New Conventional | |
| Previous Owner | $250,000 | Commercial | |
| Previous Owner | $200,000 | Credit Line Revolving | |
| Previous Owner | $616,000 | Unknown | |
| Previous Owner | $107,700 | Credit Line Revolving | |
| Previous Owner | $502,600 | Purchase Money Mortgage |
Similar Homes in Ashland, OR
Source: Southern Oregon MLS
MLS Number: 220199905
APN: 10108900
- 0 Old Hwy 99 Unit 220199869
- 3721 Old Highway 99 S
- 492 Conifer Way
- 3727 Old Highway 99 S
- 4712 Old Highway 99 S
- 1988 Old Siskiyou Hwy
- 1694 Old Siskiyou Hwy
- 6844 Highway 66
- 2000 Colestin Rd
- 9840 Mount Ashland Ski Rd
- 1275 Neil Creek Rd
- 400 Mowetza Dr
- 700 Neil Creek Rd
- 0 Colestin Rd Unit 104385842
- 0 Colestin Rd Unit 220199798
- 2226 Colestin Rd
- 4896 Highway 66
- 4260 Clayton Rd
- 11444 Corp Ranch Rd
- 240 Mobile Dr
