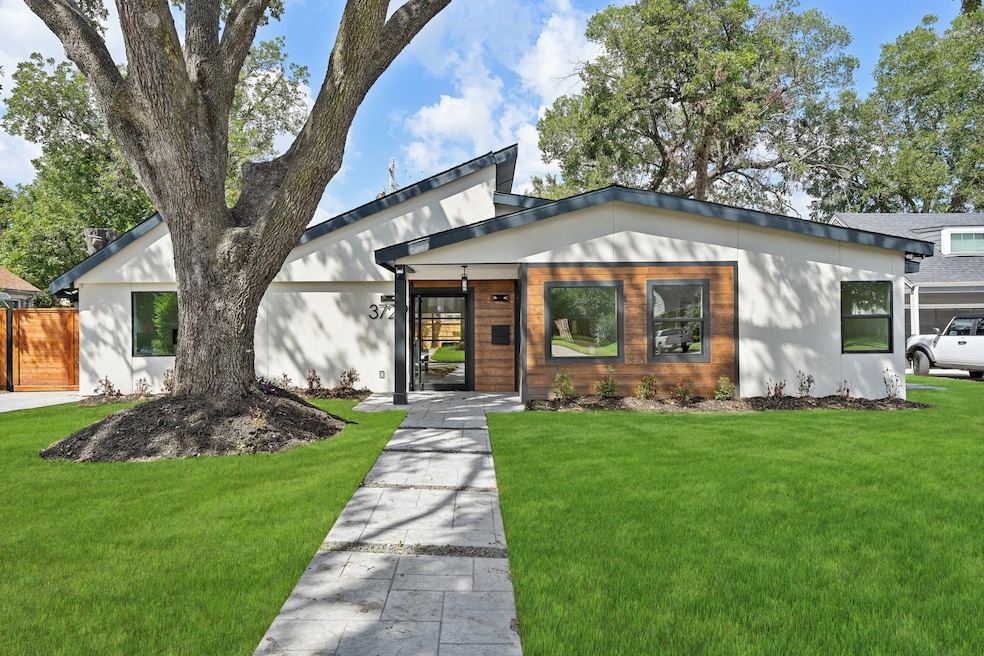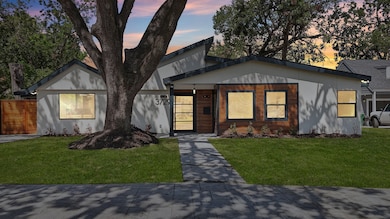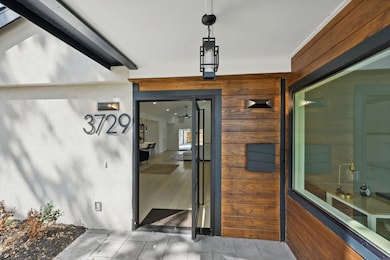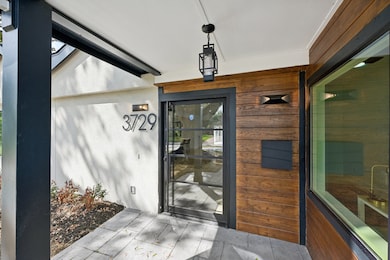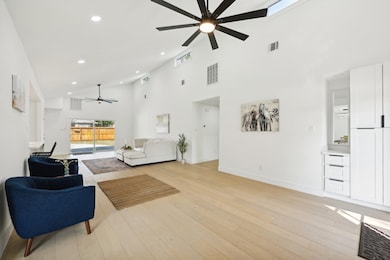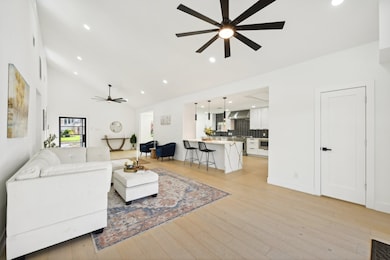
3729 Rio Vista St Houston, TX 77021
MacGregor NeighborhoodEstimated payment $4,705/month
Highlights
- Contemporary Architecture
- Back Yard Fenced and Side Yard
- Central Heating and Cooling System
- 2 Car Detached Garage
- Tile Flooring
- Ceiling Fan
About This Home
Welcome to your dream home! This meticulously remodeled residence exudes modern elegance and practicality. Each room boasts its own full bath, complemented by an additional half bath for guests. The grand master suite features a vast walk-in closet and an opulent master bath with a luxurious tub and high-end fixtures. The gourmet kitchen is a chef's delight, showcasing sleek quartz countertops, premium appliances, and custom cabinetry. Enjoy the comfort of dual new AC units, a tankless water heater, and a smart thermostat. Additional updates include new PEX plumbing, updated electrical wiring, and a modern gas line. Outside, you'll find a newly paved driveway, lush new grass, and beautifully finished stucco. Inside, a generous laundry room, stylish office space, elegant light fixtures, and modern faucets enhance the home's sophisticated appeal. The property also includes a new roof, a two-car garage, and a carport with a gate.
Open House Schedule
-
Sunday, April 27, 202512:00 to 2:00 pm4/27/2025 12:00:00 PM +00:004/27/2025 2:00:00 PM +00:00Add to Calendar
Home Details
Home Type
- Single Family
Est. Annual Taxes
- $7,059
Year Built
- Built in 1952
Lot Details
- 0.26 Acre Lot
- Back Yard Fenced and Side Yard
Parking
- 2 Car Detached Garage
Home Design
- Contemporary Architecture
- Slab Foundation
- Composition Roof
- Wood Siding
- Stucco
Interior Spaces
- 2,554 Sq Ft Home
- 1-Story Property
- Ceiling Fan
- Washer Hookup
Kitchen
- Oven
- Free-Standing Range
- Microwave
- Dishwasher
- Disposal
Flooring
- Tile
- Vinyl
Bedrooms and Bathrooms
- 3 Bedrooms
Schools
- Lockhart Elementary School
- Cullen Middle School
- Yates High School
Utilities
- Central Heating and Cooling System
- Heating System Uses Gas
Community Details
- Riverside Terrace Sec 13 Subdivision
Map
Home Values in the Area
Average Home Value in this Area
Tax History
| Year | Tax Paid | Tax Assessment Tax Assessment Total Assessment is a certain percentage of the fair market value that is determined by local assessors to be the total taxable value of land and additions on the property. | Land | Improvement |
|---|---|---|---|---|
| 2023 | $9,232 | $372,788 | $223,355 | $149,433 |
| 2022 | $6,981 | $341,139 | $223,355 | $117,784 |
| 2021 | $6,385 | $292,090 | $182,745 | $109,345 |
| 2020 | $6,317 | $249,033 | $152,288 | $96,745 |
| 2019 | $6,525 | $249,033 | $152,288 | $96,745 |
| 2018 | $1,270 | $249,033 | $152,288 | $96,745 |
| 2017 | $5,389 | $249,033 | $152,288 | $96,745 |
| 2016 | $4,899 | $249,033 | $152,288 | $96,745 |
| 2015 | $1,390 | $205,740 | $101,525 | $104,215 |
| 2014 | $1,390 | $153,147 | $101,525 | $51,622 |
Property History
| Date | Event | Price | Change | Sq Ft Price |
|---|---|---|---|---|
| 02/21/2025 02/21/25 | For Sale | $739,000 | -- | $289 / Sq Ft |
Deed History
| Date | Type | Sale Price | Title Company |
|---|---|---|---|
| Trustee Deed | $326,000 | None Listed On Document | |
| Warranty Deed | -- | None Available | |
| Interfamily Deed Transfer | -- | -- | |
| Interfamily Deed Transfer | -- | -- | |
| Interfamily Deed Transfer | -- | -- |
Mortgage History
| Date | Status | Loan Amount | Loan Type |
|---|---|---|---|
| Previous Owner | $300,240 | Reverse Mortgage Home Equity Conversion Mortgage | |
| Previous Owner | $80,000 | Credit Line Revolving |
About the Listing Agent

With 20 years of experience in negotiating contracts and a dual license in both Texas and California, Cameron is a highly skilled realtor specialized in real estate investments. known for a unmatched ability to secure favorable deals, Cameron works with a large network of investors looking to grow their portfolios, Whether you're buying, selling, or seeking investment opportunities, Cameron brings a wealth of knowledge, professionalism, and a strategic approach to ensure your real estate goals
Cameron's Other Listings
Source: Houston Association of REALTORS®
MLS Number: 52326044
APN: 0611380700005
- 3620 S Macgregor Way
- 3741 Charleston St
- 3707 Charleston St
- 3827 Julius Ln
- 3603 Rio Vista St
- 3902 Charleston St
- 4013 Griggs Rd Unit L
- 4013 Griggs Rd Unit K
- 4013 Griggs Rd Unit B
- 3543 Charleston St
- 3942 Charleston St
- 3538 Charleston St
- 3518 Griggs Rd
- 3954 Charleston St
- 5114 Grantwood St
- 5108 Scott St
- 3853 Gertin St
- 4031 Fernwood Dr
- 3514 Charleston St
- 3551 Tampa St
