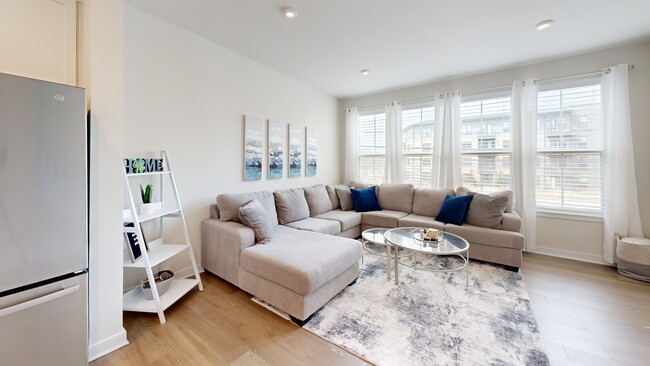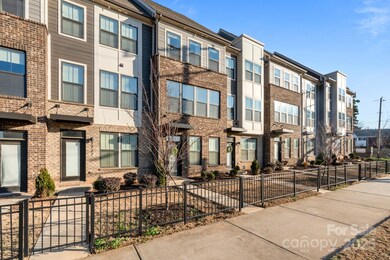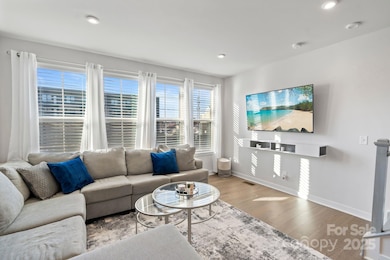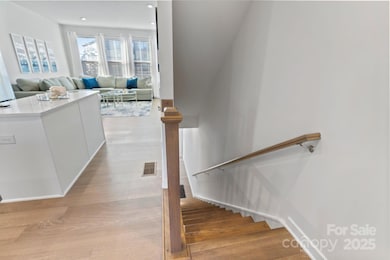
3729 S Tryon St Charlotte, NC 28217
York Road NeighborhoodHighlights
- Open Floorplan
- Wood Flooring
- Lawn
- Dilworth Elementary School: Latta Campus Rated A-
- Modern Architecture
- Terrace
About This Home
As of April 2025PRICED TO SELL! Stunning four-story townhome in the HEART of Lower South End!
The main-level entrance features a foyer with access to a rare two-car garage. Builder upgraded engineered hardwoods on the 1st & 2nd floors, while the 3rd and 4th floors were upgraded to LVP from carpet. The second level shines with a bright, all-white kitchen, QUARTZ countertops, stainless steel appliances, & an island perfect for cooking/entertaining. The open layout connects the dining area with balcony access and a generous living room.
Upstairs, the third floor offers a spacious owner’s suite with spa-like bath & walk-in closet. A second bedroom with ensuite, and a laundry closet. The fourth floor is a GREAT flex space—bedroom, loft, or office—with a full bath and access to the private rooftop terrace.
WALKABLE to the Light Rail, Gilde Brewery, Thousand Hills Coffee, Taco Boy, State of Confusion, OMB, Queen Park Social & much more. Experience city life with easy living in LoSo!
Last Agent to Sell the Property
Monarch Group Realty Brokerage Email: anthony@monarchgrouprealestate.com License #355087
Townhouse Details
Home Type
- Townhome
Est. Annual Taxes
- $1,478
Year Built
- Built in 2022
Lot Details
- Lawn
HOA Fees
- $240 Monthly HOA Fees
Parking
- 2 Car Attached Garage
- Rear-Facing Garage
Home Design
- Modern Architecture
- Brick Exterior Construction
- Slab Foundation
Interior Spaces
- 3-Story Property
- Open Floorplan
- Wired For Data
- Insulated Windows
- Window Screens
- Pull Down Stairs to Attic
- Home Security System
Kitchen
- Electric Cooktop
- Microwave
- ENERGY STAR Qualified Dishwasher
- Kitchen Island
- Disposal
Flooring
- Wood
- Vinyl
Bedrooms and Bathrooms
- 3 Bedrooms
- Walk-In Closet
Laundry
- Laundry Room
- ENERGY STAR Qualified Dryer
- ENERGY STAR Qualified Washer
Outdoor Features
- Balcony
- Terrace
Schools
- Dilworth Elementary School
- Sedgefield Middle School
- Myers Park High School
Utilities
- Forced Air Heating and Cooling System
- Electric Water Heater
Community Details
- Keuster Management Association, Phone Number (888) 600-5044
- South Tryon Townhomes Subdivision
- Mandatory home owners association
Listing and Financial Details
- Assessor Parcel Number 149-016-28
Map
Home Values in the Area
Average Home Value in this Area
Property History
| Date | Event | Price | Change | Sq Ft Price |
|---|---|---|---|---|
| 04/21/2025 04/21/25 | Sold | $535,000 | 0.0% | $325 / Sq Ft |
| 03/27/2025 03/27/25 | Pending | -- | -- | -- |
| 03/16/2025 03/16/25 | Price Changed | $535,000 | -0.9% | $325 / Sq Ft |
| 03/11/2025 03/11/25 | Price Changed | $540,000 | -0.9% | $328 / Sq Ft |
| 03/07/2025 03/07/25 | Price Changed | $544,999 | -0.9% | $331 / Sq Ft |
| 02/28/2025 02/28/25 | For Sale | $550,000 | 0.0% | $334 / Sq Ft |
| 02/23/2025 02/23/25 | Price Changed | $550,000 | -- | $334 / Sq Ft |
Tax History
| Year | Tax Paid | Tax Assessment Tax Assessment Total Assessment is a certain percentage of the fair market value that is determined by local assessors to be the total taxable value of land and additions on the property. | Land | Improvement |
|---|---|---|---|---|
| 2023 | $1,478 | $454,400 | $100,000 | $354,400 |
| 2022 | $1,592 | $165,000 | $165,000 | $0 |
| 2021 | $1,592 | $165,000 | $165,000 | $0 |
About the Listing Agent

Based in Charlotte, North Carolina, Anthony Swain combines his extensive experience as an investor and homeowner to provide exceptional guidance to his clients throughout their real estate journeys. Whether you’re a first-time homebuyer eager to enter the market, someone that wants to upgrade to a larger home, an investor looking to maximize your ROI, or a homeowner ready to sell, Anthony tailors personalized strategies to meet your unique needs.
Drawing on his firsthand experiences,
Anthony's Other Listings
Source: Canopy MLS (Canopy Realtor® Association)
MLS Number: 4225852
APN: 149-016-28
- 3645 S Tryon St
- 3626 S Tryon St Unit 21
- 3614 S Tryon St Unit 18
- 421 Blairhill Rd Unit 11
- 6009 Countess Dr Unit 50
- 6005 Countess Dr Unit 49
- 429 Blairhill Rd Unit 9
- 443 Blairhill Rd Unit 6
- 447 Blairhill Rd Unit 5
- 455 Blairhill Rd Unit 3
- 433 Blairhill Rd Unit 8
- 6025 Countess Dr Unit 54
- 459 Blairhill Rd Unit 2
- 507 Bowman Rd
- 3919 Sarah Dr Unit 14
- 210 Freeland Ln
- 206 Freeland Ln
- 3004 Loso Terrace Unit 56
- 3008 Loso Terrace Unit 55
- 3012 Loso Terrace Unit 54





