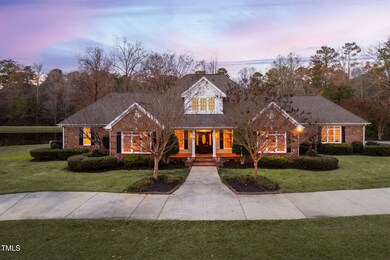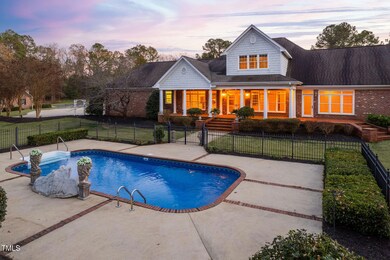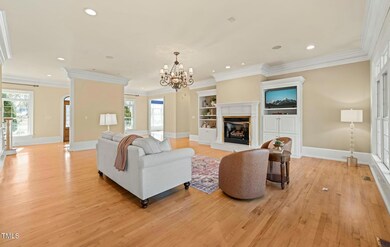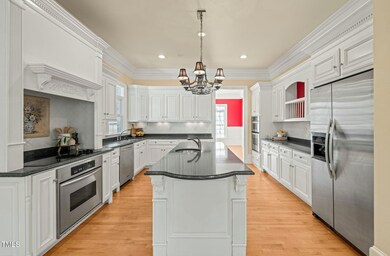
373 Fred Stone Rd Sanford, NC 27332
Highlights
- In Ground Pool
- Pond
- Traditional Architecture
- Open Floorplan
- Wooded Lot
- Wood Flooring
About This Home
As of March 2025This exceptional custom-built brick home, situated on 14.18 acres of prime land, offers a perfect blend of luxury, privacy, and practicality. The 4,300 square feet of living space in the main house is thoughtfully designed with 10-foot ceilings and 8-foot doors, along with detailed trim work throughout that enhances the elegant feel of each room. The spacious primary suite is conveniently located on the main floor, offering both comfort and accessibility.
The property features an in-ground pool with a wrought iron fence, detached garage with a half-bathroom and nearly 897 square feet of space above. This versatile area can be used as a guest suite, home office, or even an entertainment space, with endless possibilities for customization to suit your needs.
Outdoor enthusiasts will appreciate the pond, ideal for fishing and enjoying the peaceful surroundings. The property also includes a designated area that could easily serve as a shooting range, adding another layer of functionality for recreational activities.
The peaceful, rural setting outside city limits provides a retreat from the hustle and bustle, yet you're still within easy reach of both Raleigh/Durham via US-1 and Fayetteville/Fort Liberty via Hwy-87, making commuting a breeze.
This property offers an unparalleled combination of space, potential, and convenience—an ideal setting for anyone seeking room to grow and enjoy the beauty of the outdoors, while remaining connected to nearby metropolitan areas.
You don't want to miss this one. Lee County is a hot market and unicorn properties like this just don't last very long!
Last Buyer's Agent
Matthew Dover
Redfin Corporation License #325584

Home Details
Home Type
- Single Family
Est. Annual Taxes
- $5,222
Year Built
- Built in 2003
Lot Details
- 14.18 Acre Lot
- Southwest Facing Home
- Wrought Iron Fence
- Landscaped
- Rectangular Lot
- Cleared Lot
- Wooded Lot
- Private Yard
Parking
- 4 Car Garage
- Side Facing Garage
- Circular Driveway
- Additional Parking
- 10 Open Parking Spaces
Home Design
- Traditional Architecture
- Brick Exterior Construction
- Brick Foundation
- Shingle Roof
Interior Spaces
- 4,300 Sq Ft Home
- 2-Story Property
- Open Floorplan
- Crown Molding
- Smooth Ceilings
- High Ceiling
- Recessed Lighting
- Chandelier
- Living Room with Fireplace
- L-Shaped Dining Room
- Storage
- Basement
- Crawl Space
- Attic Floors
- Property Views
Kitchen
- Built-In Oven
- Range
- Dishwasher
- Kitchen Island
Flooring
- Wood
- Carpet
- Ceramic Tile
Bedrooms and Bathrooms
- 3 Bedrooms
- Primary Bedroom on Main
- Dual Closets
- Double Vanity
- Separate Shower in Primary Bathroom
- Walk-in Shower
Accessible Home Design
- Accessible Full Bathroom
- Accessible Bedroom
Outdoor Features
- In Ground Pool
- Pond
- Covered patio or porch
- Outdoor Storage
- Rain Gutters
Schools
- J Glenn Edwards Elementary School
- Sanlee Middle School
- Southern Lee High School
Utilities
- Central Air
- Heat Pump System
- Private Water Source
- Well
- Septic Tank
Community Details
- No Home Owners Association
Listing and Financial Details
- Assessor Parcel Number 9559-99-3305-00
Map
Home Values in the Area
Average Home Value in this Area
Property History
| Date | Event | Price | Change | Sq Ft Price |
|---|---|---|---|---|
| 03/26/2025 03/26/25 | Sold | $1,137,500 | -9.0% | $265 / Sq Ft |
| 02/03/2025 02/03/25 | Pending | -- | -- | -- |
| 01/16/2025 01/16/25 | For Sale | $1,250,000 | -- | $291 / Sq Ft |
Tax History
| Year | Tax Paid | Tax Assessment Tax Assessment Total Assessment is a certain percentage of the fair market value that is determined by local assessors to be the total taxable value of land and additions on the property. | Land | Improvement |
|---|---|---|---|---|
| 2024 | $5,297 | $694,400 | $137,000 | $557,400 |
| 2023 | $5,157 | $694,400 | $137,000 | $557,400 |
| 2022 | $4,095 | $478,400 | $62,800 | $415,600 |
| 2021 | $4,226 | $478,400 | $62,800 | $415,600 |
| 2020 | $4,274 | $478,400 | $62,800 | $415,600 |
| 2019 | $4,274 | $478,400 | $62,800 | $415,600 |
| 2018 | $4,415 | $483,500 | $59,800 | $423,700 |
| 2017 | $4,410 | $483,500 | $59,800 | $423,700 |
| 2016 | $4,355 | $483,500 | $59,800 | $423,700 |
| 2014 | $3,990 | $483,500 | $59,800 | $423,700 |
Mortgage History
| Date | Status | Loan Amount | Loan Type |
|---|---|---|---|
| Open | $837,500 | VA | |
| Previous Owner | $277,500 | New Conventional |
Deed History
| Date | Type | Sale Price | Title Company |
|---|---|---|---|
| Warranty Deed | $1,137,500 | None Listed On Document | |
| Warranty Deed | -- | None Listed On Document | |
| Warranty Deed | -- | None Listed On Document | |
| Interfamily Deed Transfer | -- | None Available |
Similar Homes in Sanford, NC
Source: Doorify MLS
MLS Number: 10068296
APN: 9559-99-3305-00
- 139 Palm Dr
- 123 Palm Dr
- 312 Mimosa Ct
- 0 Nc 87 Hwy N Unit 741093
- 0 S St Andrews Church Rd S Unit 738202
- 261 River Falls Rd
- 4191 Swanns Station Rd
- 1279 Frank Wicker Rd
- 0 Kentyrewood Farm Rd
- 1313 1st Pointe
- 5526 Swanns Station Rd
- 232 Lakeview Dr
- 0 S Pointe
- 7047 Maple Cir
- 7022 Cedar Rd
- 5554 Swanns Station Rd
- Swann's Station Rd
- Swann's Station Rd
- 7046 Maple Cir






