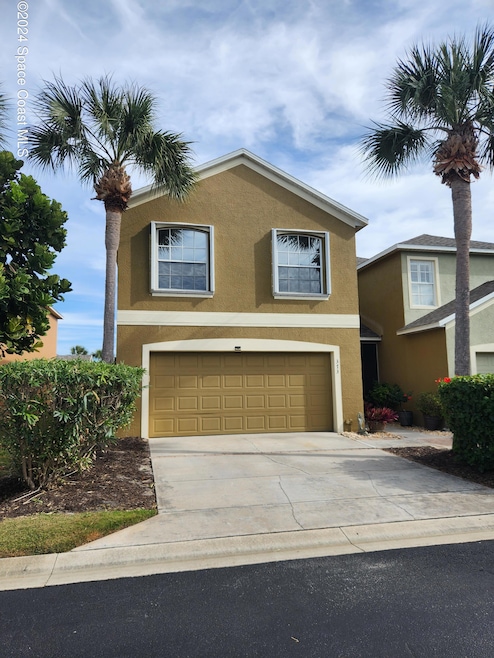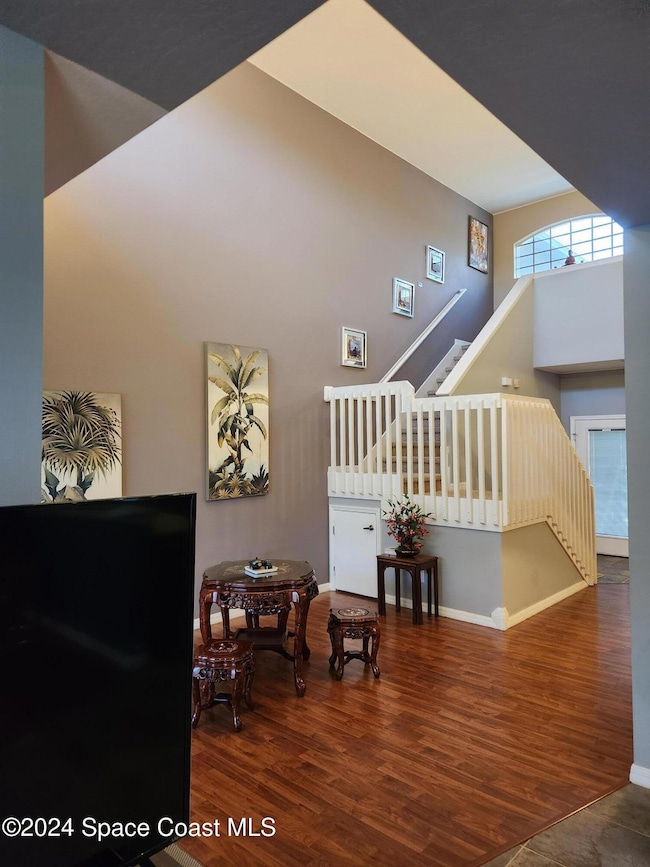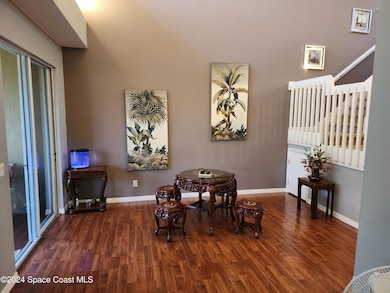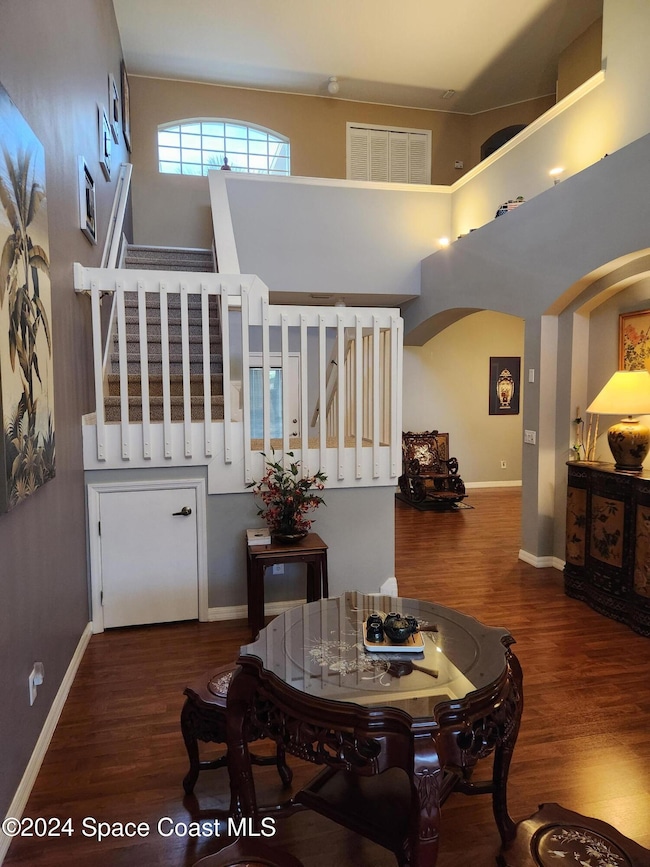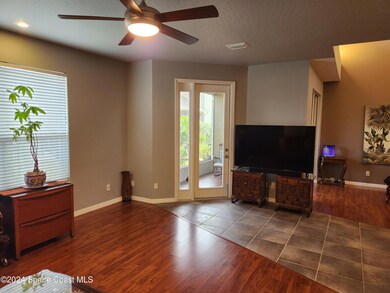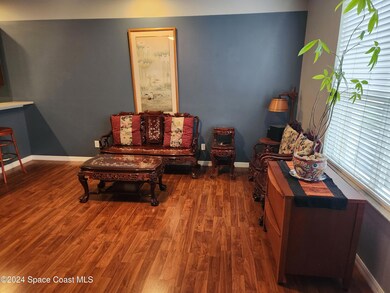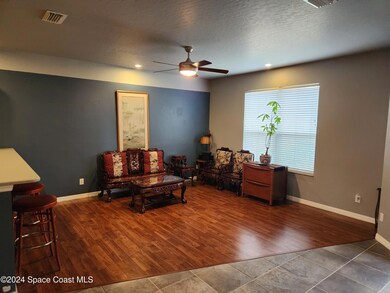
373 Intrepid Way Indialantic, FL 32903
Estimated payment $3,469/month
Highlights
- In Ground Spa
- Gated Community
- Clubhouse
- Indialantic Elementary School Rated A-
- Open Floorplan
- Vaulted Ceiling
About This Home
Oceanside Village, one of the nicest beachside communities on the island. Conveniently located along A1A and Eau Gallie Blvd, surrounded by the Atlantic Ocean, shopping centers and the Indian River. Enjoy Florida lifestyle in this spacious 3/2.5 townhome. Vaulted ceilings, tile and laminate flooring throughout. Bonus Office/Room It is immaculate and move in ready, just add new owner. See photos for more details.
Townhouse Details
Home Type
- Townhome
Est. Annual Taxes
- $4,312
Year Built
- Built in 2003 | Remodeled
Lot Details
- 1,742 Sq Ft Lot
- West Facing Home
- Front and Back Yard Sprinklers
HOA Fees
- $492 Monthly HOA Fees
Parking
- 2 Car Attached Garage
- Garage Door Opener
Home Design
- Frame Construction
- Shingle Roof
- Block Exterior
- Asphalt
- Stucco
Interior Spaces
- 2,279 Sq Ft Home
- 2-Story Property
- Open Floorplan
- Vaulted Ceiling
- Ceiling Fan
- Entrance Foyer
- Dining Room
- Home Office
- Screened Porch
- Security Gate
Kitchen
- Electric Oven
- Electric Cooktop
- Microwave
- Dishwasher
- Disposal
Flooring
- Laminate
- Tile
Bedrooms and Bathrooms
- 3 Bedrooms
- Dual Closets
- Walk-In Closet
- Bathtub and Shower Combination in Primary Bathroom
Laundry
- Laundry on lower level
- Dryer
- Washer
- Sink Near Laundry
Outdoor Features
- In Ground Spa
- Patio
Schools
- Indialantic Elementary School
- Hoover Middle School
- Melbourne High School
Utilities
- Multiple cooling system units
- Central Heating and Cooling System
- 200+ Amp Service
- Electric Water Heater
- Cable TV Available
Listing and Financial Details
- Assessor Parcel Number 27-37-13-54-00000.0-0027.00
Community Details
Overview
- Association fees include insurance, ground maintenance, maintenance structure
- Ocean Side Village HOA
- Ocean Side Village Phase 2C Subdivision
- Maintained Community
Amenities
- Clubhouse
Recreation
- Tennis Courts
- Community Basketball Court
- Pickleball Courts
- Community Playground
- Community Pool
- Community Spa
Pet Policy
- Pets Allowed
Security
- Gated Community
- Hurricane or Storm Shutters
Map
Home Values in the Area
Average Home Value in this Area
Tax History
| Year | Tax Paid | Tax Assessment Tax Assessment Total Assessment is a certain percentage of the fair market value that is determined by local assessors to be the total taxable value of land and additions on the property. | Land | Improvement |
|---|---|---|---|---|
| 2023 | $4,217 | $277,380 | $0 | $0 |
| 2022 | $3,973 | $269,310 | $0 | $0 |
| 2021 | $4,035 | $261,470 | $0 | $0 |
| 2020 | $3,994 | $257,860 | $65,000 | $192,860 |
| 2019 | $4,137 | $257,560 | $65,000 | $192,560 |
| 2018 | $4,225 | $257,550 | $65,000 | $192,550 |
| 2017 | $4,851 | $241,550 | $60,000 | $181,550 |
| 2016 | $2,545 | $159,820 | $45,000 | $114,820 |
| 2015 | $2,595 | $158,710 | $45,000 | $113,710 |
| 2014 | $2,556 | $157,450 | $40,000 | $117,450 |
Property History
| Date | Event | Price | Change | Sq Ft Price |
|---|---|---|---|---|
| 03/14/2025 03/14/25 | Price Changed | $469,000 | -1.3% | $206 / Sq Ft |
| 02/17/2025 02/17/25 | Price Changed | $475,000 | -2.1% | $208 / Sq Ft |
| 01/27/2025 01/27/25 | Price Changed | $485,000 | -2.0% | $213 / Sq Ft |
| 12/13/2024 12/13/24 | For Sale | $495,000 | +83.3% | $217 / Sq Ft |
| 05/13/2016 05/13/16 | Sold | $270,000 | -6.9% | $118 / Sq Ft |
| 03/26/2016 03/26/16 | Pending | -- | -- | -- |
| 03/24/2016 03/24/16 | For Sale | $289,900 | 0.0% | $127 / Sq Ft |
| 03/16/2016 03/16/16 | Pending | -- | -- | -- |
| 02/23/2016 02/23/16 | For Sale | $289,900 | -- | $127 / Sq Ft |
Deed History
| Date | Type | Sale Price | Title Company |
|---|---|---|---|
| Warranty Deed | $270,000 | None Available | |
| Warranty Deed | $129,900 | Servicelink | |
| Warranty Deed | -- | None Available | |
| Warranty Deed | $369,900 | State Title Partners Llp | |
| Warranty Deed | $187,800 | -- |
Mortgage History
| Date | Status | Loan Amount | Loan Type |
|---|---|---|---|
| Open | $81,000 | Small Business Administration | |
| Open | $216,000 | No Value Available | |
| Previous Owner | $27,000 | Credit Line Revolving | |
| Previous Owner | $295,900 | No Value Available | |
| Previous Owner | $200,000 | Credit Line Revolving | |
| Previous Owner | $178,350 | No Value Available |
Similar Homes in Indialantic, FL
Source: Space Coast MLS (Space Coast Association of REALTORS®)
MLS Number: 1031960
APN: 27-37-13-54-00000.0-0027.00
- 364 Intrepid Way
- 244 Intrepid Way
- 1850 Charlesmont Dr Unit 121
- 1850 Charlesmont Dr Unit 7118
- 3238 Cutty Sark Way
- 3248 Cutty Sark Way
- 110 Joy Way
- 2985 Limpet Ct
- 1801 Island Club Dr Unit 577
- 1951 Island Club Dr Unit 37
- 1951 Island Club Dr Unit 347
- 1800 Charlesmont Dr Unit 6109
- 3319 Poseidon Way
- 3378 Cutty Sark Way
- 3398 Cutty Sark Way
- 3339 Poseidon Way
- 2983 Tellin Ln
- 162 Babylon Ln
- 185 Calico Ln
- 3421 Titanic Cir Unit 25
