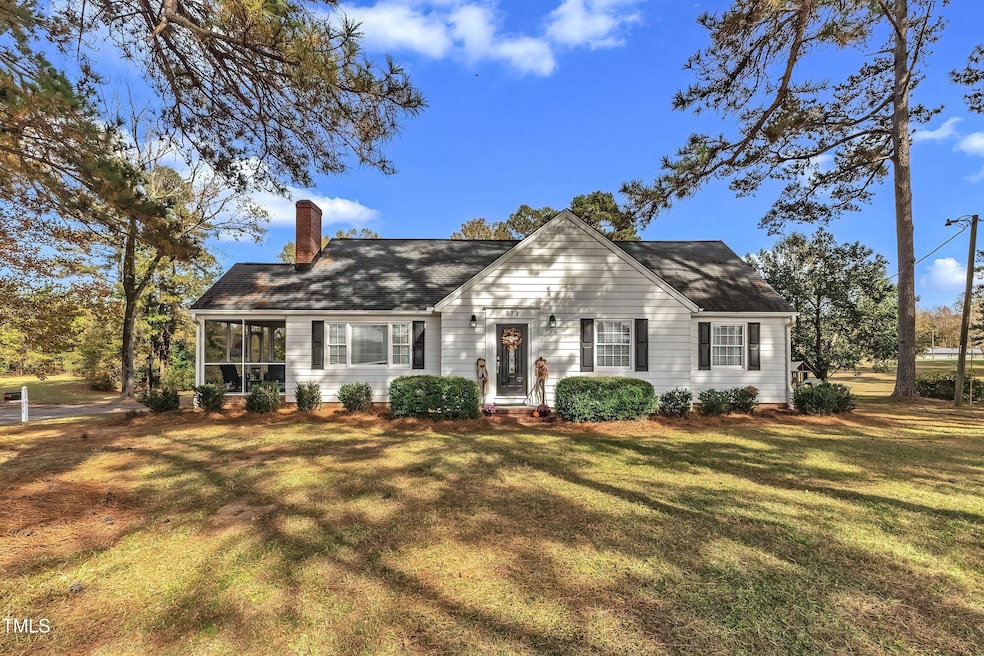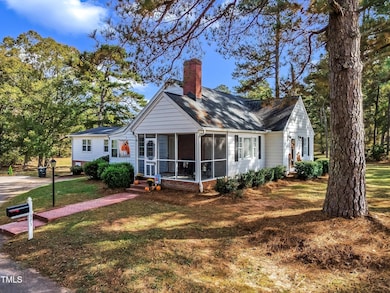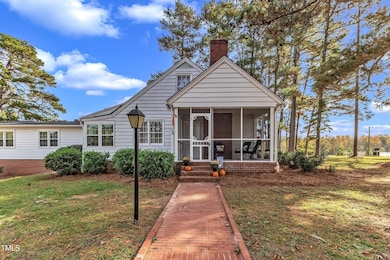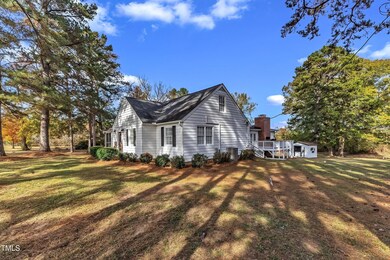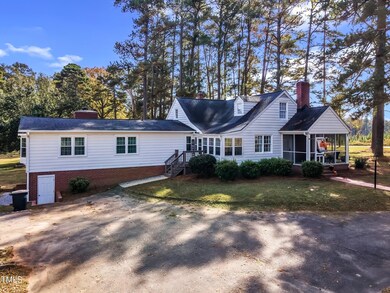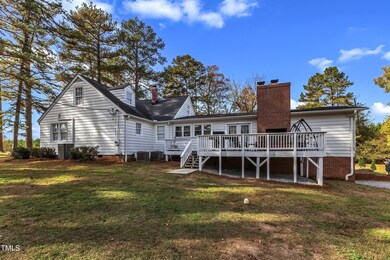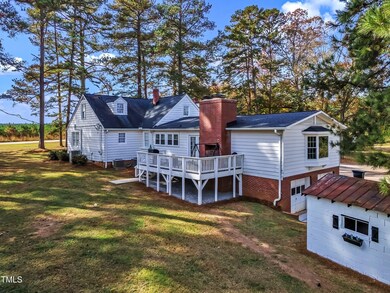
373 Rabbit Bottom Rd Warrenton, NC 27589
Highlights
- Stables
- Farm
- Partially Wooded Lot
- Deck
- Private Lot
- Wood Flooring
About This Home
As of March 2025Spacious Farmhouse in Immaculate condition on 3.88 Acres. This 3,689 square foot home is recently renovated One-of-a-kind. Huge number of upgrades including Bathrooms, wiring and HVAC.
Basement has interior entry and exterior entry. Currently a Game room with kitchenette and water closet but could be used as apartment. Two car garage.
Main floor includes Living room w/fireplace, Dining Room, Huge Family Room w/fireplace, Kitchen, Master bedroom, Office, Breakfast room, Screened Porch, Deck, Full bathroom and a Half bath, and second bedroom.
Second floor has two large bedrooms, Full Bathroom and Walk-in attic storage.
Property includes a horse stable and potting shed.
Kitchen has triple sinks, counter-top range, dishwasher, exhaust fan, refrigerator, built-in oven, center island and cabinets, cabinets, cabinets!
Master bedroom has two closets, and one of which is a walk-in.
Family room has a Bar with sink and a very large Bay Window with window seat overlooking the beautiful tree lined rear yard. Enjoy sitting in the Bay Window and reading books from your built-in bookcases.
Items staying in property include Refrigerators in Kitchen and Basement, Washer and Dryer, Kitchen Island and Pool Table in Basement.
Home Details
Home Type
- Single Family
Est. Annual Taxes
- $1,368
Year Built
- Built in 1952 | Remodeled
Lot Details
- 3.88 Acre Lot
- Property fronts a state road
- Natural State Vegetation
- Private Lot
- Partially Wooded Lot
- Landscaped with Trees
Parking
- 2 Car Attached Garage
- Detached Carport Space
- Rear-Facing Garage
- Garage Door Opener
Home Design
- Farmhouse Style Home
- Brick Exterior Construction
- Brick Foundation
- Block Foundation
- Architectural Shingle Roof
- Aluminum Siding
Interior Spaces
- 3-Story Property
- Entrance Foyer
- Family Room
- Living Room
- Breakfast Room
- Dining Room
- Home Office
- Game Room
- Screened Porch
- Laundry Room
- Attic
Kitchen
- Built-In Oven
- Electric Cooktop
- Range Hood
- Plumbed For Ice Maker
- Dishwasher
Flooring
- Wood
- Carpet
- Luxury Vinyl Tile
Bedrooms and Bathrooms
- 4 Bedrooms
- Primary bathroom on main floor
Finished Basement
- Heated Basement
- Walk-Out Basement
- Interior and Exterior Basement Entry
Schools
- Mariam Boyd Elementary School
- Warren Middle School
- Warren High School
Horse Facilities and Amenities
- Horses Allowed On Property
- Grass Field
- Stables
Utilities
- Cooling Available
- Heat Pump System
- Well
- Septic Tank
Additional Features
- Deck
- Farm
Community Details
- No Home Owners Association
Listing and Financial Details
- Assessor Parcel Number H10-43
Map
Home Values in the Area
Average Home Value in this Area
Property History
| Date | Event | Price | Change | Sq Ft Price |
|---|---|---|---|---|
| 03/14/2025 03/14/25 | Sold | $460,000 | -1.6% | $125 / Sq Ft |
| 02/01/2025 02/01/25 | Pending | -- | -- | -- |
| 11/07/2024 11/07/24 | For Sale | $467,500 | -- | $127 / Sq Ft |
Tax History
| Year | Tax Paid | Tax Assessment Tax Assessment Total Assessment is a certain percentage of the fair market value that is determined by local assessors to be the total taxable value of land and additions on the property. | Land | Improvement |
|---|---|---|---|---|
| 2024 | $1,368 | $146,726 | $17,130 | $129,596 |
| 2023 | $1,368 | $146,726 | $17,130 | $129,596 |
| 2022 | $1,247 | $146,726 | $17,130 | $129,596 |
| 2021 | $1,412 | $146,726 | $17,130 | $129,596 |
| 2020 | $1,412 | $152,757 | $14,570 | $138,187 |
| 2019 | $1,347 | $152,757 | $14,570 | $138,187 |
| 2018 | $1,392 | $149,647 | $19,970 | $129,677 |
| 2017 | $1,392 | $149,647 | $19,970 | $129,677 |
| 2016 | $1,289 | $152,135 | $13,586 | $138,549 |
| 2015 | -- | $152,135 | $0 | $0 |
| 2014 | -- | $152,135 | $0 | $0 |
| 2010 | -- | $152,135 | $13,586 | $138,549 |
Mortgage History
| Date | Status | Loan Amount | Loan Type |
|---|---|---|---|
| Open | $467,847 | VA | |
| Closed | $467,847 | VA | |
| Previous Owner | $150,000 | New Conventional | |
| Previous Owner | $135,017 | FHA | |
| Previous Owner | $600,000 | Stand Alone Refi Refinance Of Original Loan | |
| Previous Owner | $135,000 | Adjustable Rate Mortgage/ARM | |
| Previous Owner | $19,000 | Credit Line Revolving | |
| Previous Owner | $135,000 | New Conventional | |
| Previous Owner | $141,500 | New Conventional | |
| Previous Owner | $143,000 | New Conventional | |
| Previous Owner | $46,100 | New Conventional | |
| Previous Owner | $22,025 | New Conventional | |
| Previous Owner | $95,320 | New Conventional |
Deed History
| Date | Type | Sale Price | Title Company |
|---|---|---|---|
| Deed | $460,000 | None Listed On Document | |
| Deed | $460,000 | None Listed On Document | |
| Deed | $235,000 | Banzet Thompson Styers & May | |
| Deed | $10,000 | -- | |
| Deed | $135,000 | None Available | |
| Deed | $130,000 | None Available |
Similar Homes in Warrenton, NC
Source: Doorify MLS
MLS Number: 10062258
APN: H10 43
- 1119 Davis Bugg Rd
- 366 Redman Trail
- 1631 Gum Pond Rd
- 0 Beamon Hunt Rd
- 0000 Lickskillet Rd
- 1080 Lickskillet Rd
- 736 Lynch and Hedgepeth Rd
- 7289 N Carolina 561
- 6322 N Carolina 561
- 0 Powell Mills Rd
- 1235 Schloss Rd
- 0 Long School Rd
- 1164 Shocco Springs Rd
- 3130 N Carolina 58
- 132 Fry Pan Ln
- 690 Shocco Springs Rd
- 1705 Laurel Mill-Centerville Rd
- 166 Fry Pan Ln
- 459 Mills Rd
- 00 Arnold Rd
