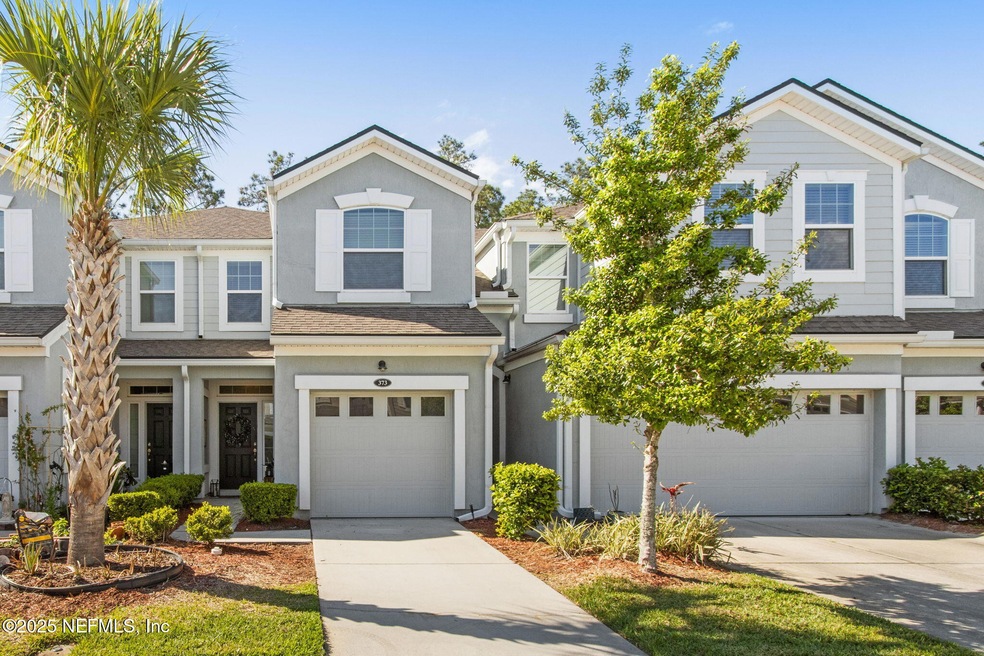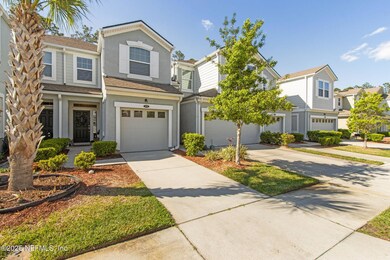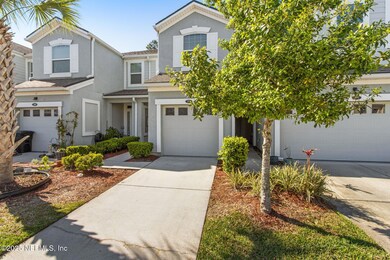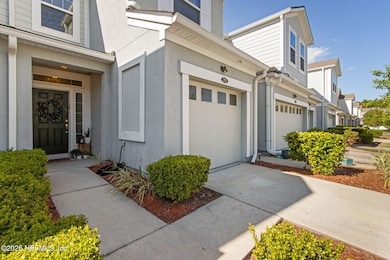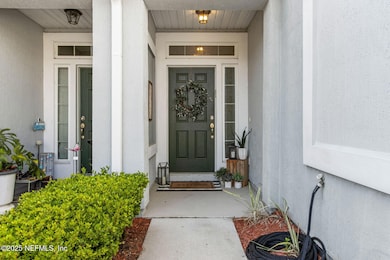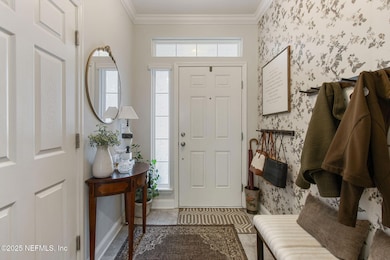
373 Richmond Dr Saint Johns, FL 32259
Durbin Crossing NeighborhoodEstimated payment $2,292/month
Highlights
- Fitness Center
- Views of Preserve
- Traditional Architecture
- Durbin Creek Elementary School Rated A
- Clubhouse
- Tennis Courts
About This Home
Live the active Florida lifestyle in this beautiful 2-story townhome located in the fabulous Durbin Crossing Townhome community. Encompassed by hundreds of acres of nature preserves, lake views and picturesque panoramas, the amenities include a beautiful recreation center, two pool complexes, tennis courts, basketball courts, beach volleyball, play fields, plus planned community events; there is no shortage of activities to engage in.
Elegantly decorated, this impeccable two-story, 3 Bedroom, 2-1/2 Bath encompasses 1563 SF. You are welcomed by a beautiful entry foyer with views of the open concept living room, kitchen and dining areas and a guest bathroom that features stunning oversize tile flooring. The living room is cozy with enough room for everyone. The fabulous Chef's kitchen offers a large center island with breakfast bar, quartz countertops, stone tile backsplash, stainless appliances - everything you need to cook family meals. The dining room can comfortably seat six, and there is room enough for a hutch. It also has a pantry cabinet and opens onto the covered patio with room for comfy seating, and a great preserve view. Upstairs is the roomy, sun-filled Owner's suite with a stunning wood panel feature wall, walk-in closet, and Owner's bath with featuring a garden tub, large shower, separate his and hers vanities, and a water closet. The new black fixtures lend a dramatic flair as do the same quartz counters and ceramic tile found downstairs. In addition, you will find two sunny guest bedrooms at the front of the home, a full guest bath with tub/shower, and a laundry room. This townhome is a true gem just waiting for its new owners and won't last long. LOVE WHERE YOU LIVE!
Townhouse Details
Home Type
- Townhome
Est. Annual Taxes
- $3,018
Year Built
- Built in 2018 | Remodeled
HOA Fees
- $227 Monthly HOA Fees
Parking
- 1 Car Garage
- Garage Door Opener
- Additional Parking
Property Views
- Views of Preserve
- Views of Trees
Home Design
- Traditional Architecture
- Shingle Roof
- Concrete Siding
- Stucco
Interior Spaces
- 1,563 Sq Ft Home
- 2-Story Property
- Ceiling Fan
- Entrance Foyer
- Washer and Electric Dryer Hookup
Kitchen
- Breakfast Bar
- Electric Oven
- Electric Range
- Microwave
- Dishwasher
- Kitchen Island
- Disposal
Flooring
- Carpet
- Tile
Bedrooms and Bathrooms
- 3 Bedrooms
- Split Bedroom Floorplan
- Walk-In Closet
- Bathtub With Separate Shower Stall
Home Security
Schools
- Durbin Creek Elementary School
- Fruit Cove Middle School
- Creekside High School
Utilities
- Central Heating and Cooling System
- Electric Water Heater
Additional Features
- Rear Porch
- 2,178 Sq Ft Lot
Listing and Financial Details
- Assessor Parcel Number 0264032000
Community Details
Overview
- Association fees include ground maintenance
- Durbin Crossing Townhomes Association
- Durbin Crossing Subdivision
- On-Site Maintenance
Recreation
- Tennis Courts
- Community Basketball Court
- Community Playground
- Fitness Center
Additional Features
- Clubhouse
- Fire and Smoke Detector
Map
Home Values in the Area
Average Home Value in this Area
Tax History
| Year | Tax Paid | Tax Assessment Tax Assessment Total Assessment is a certain percentage of the fair market value that is determined by local assessors to be the total taxable value of land and additions on the property. | Land | Improvement |
|---|---|---|---|---|
| 2024 | $4,524 | $259,857 | -- | -- |
| 2023 | $4,524 | $252,288 | $0 | $0 |
| 2022 | $4,347 | $244,940 | $50,400 | $194,540 |
| 2021 | $4,252 | $196,473 | $0 | $0 |
| 2020 | $3,477 | $178,022 | $0 | $0 |
| 2019 | $3,508 | $174,020 | $0 | $0 |
| 2018 | $2,007 | $28,000 | $0 | $0 |
| 2017 | $1,754 | $25,000 | $25,000 | $0 |
| 2016 | -- | $3,344 | $0 | $0 |
Property History
| Date | Event | Price | Change | Sq Ft Price |
|---|---|---|---|---|
| 04/10/2025 04/10/25 | For Sale | $325,000 | -- | $208 / Sq Ft |
Deed History
| Date | Type | Sale Price | Title Company |
|---|---|---|---|
| Warranty Deed | $240,000 | Attorney | |
| Special Warranty Deed | $216,400 | Sheffield & Boatright Title |
Mortgage History
| Date | Status | Loan Amount | Loan Type |
|---|---|---|---|
| Previous Owner | $220,800 | New Conventional | |
| Previous Owner | $182,700 | New Conventional |
Similar Homes in the area
Source: realMLS (Northeast Florida Multiple Listing Service)
MLS Number: 2081098
APN: 026403-2000
- 245 Richmond Dr
- 168 Nelson Ln
- 219 Richmond Dr
- 201 Richmond Dr
- 151 Richmond Dr
- 53 Nelson Ln
- 95 Richmond Dr
- 120 Lucaya Ct
- 105 Lucaya Ct
- 107 Broadbranch Way
- 120 Ellsworth Cir
- 131 Coppinger Place
- 1361 Matengo Cir
- 368 Saint John's Forest Blvd
- 10819 Russell Sampson Rd
- 125 E Berkswell Dr
- 105 E Berkswell Dr
- 196 Islesbrook Pkwy
- 280 Carnation St
- 3308 Raven Ct
