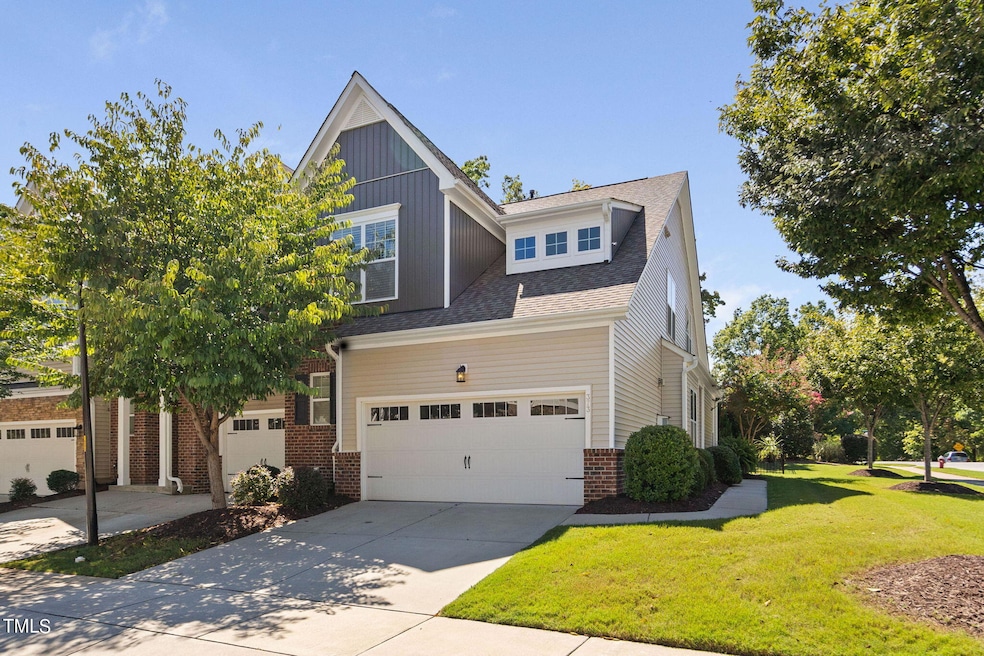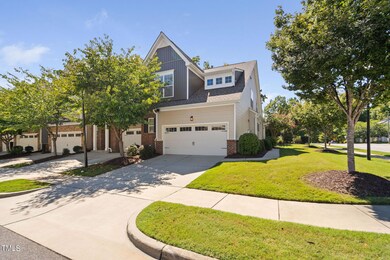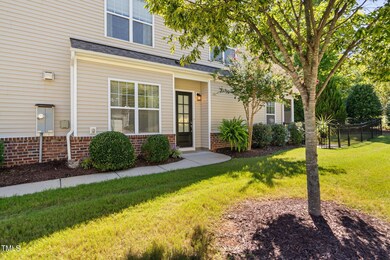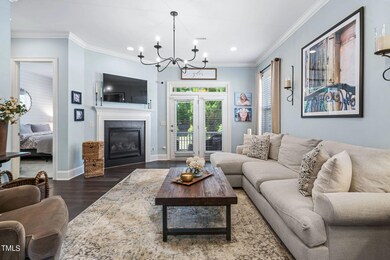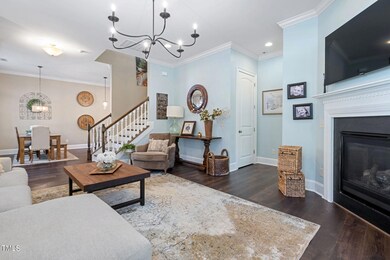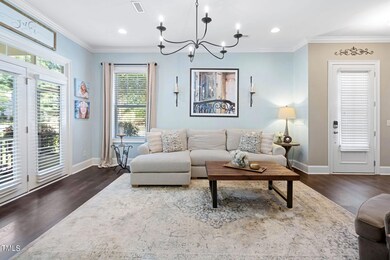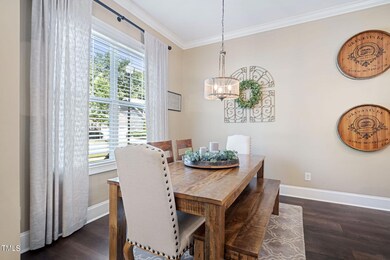
373 Roberts Ridge Dr Cary, NC 27513
Northwoods NeighborhoodHighlights
- Open Floorplan
- Traditional Architecture
- Attic
- Reedy Creek Magnet Middle School Rated A
- Main Floor Primary Bedroom
- Loft
About This Home
As of October 2024Welcome to this stunning end-unit townhome, perfectly tucked away in the heart of Cary. This home truly shows like a model, with high-end upgrades and design. Beautiful LVP floors flow seamlessly through the main living area, with an open floor plan and spacious kitchen that connects to the dining room, ideal for both everyday living and entertaining. The 10-foot ceilings create an airy and expansive feel, while the fireplace adds a touch of warmth and elegance.The convenience of the first-floor primary bedroom offers privacy and comfort, making it your personal retreat. Upstairs, two additional spacious bedrooms, a versatile loft area, and abundant storage provide plenty of flexibility. Step outside onto the screened porch, where you can enjoy your morning coffee or relax in the evening, overlooking the private yard. With a two-car garage offering ample space and storage, this townhome is the perfect blend of luxury, comfort, and convenience. Located in one of Cary's most desirable areas, this home is just minutes away from downtown Cary, SAS, and RDU
Townhouse Details
Home Type
- Townhome
Est. Annual Taxes
- $4,806
Year Built
- Built in 2017
Lot Details
- 3,485 Sq Ft Lot
- End Unit
- Back Yard Fenced
HOA Fees
- $169 Monthly HOA Fees
Parking
- 2 Car Attached Garage
Home Design
- Traditional Architecture
- Brick Veneer
- Slab Foundation
- Architectural Shingle Roof
- Vinyl Siding
Interior Spaces
- 2,433 Sq Ft Home
- 2-Story Property
- Open Floorplan
- Crown Molding
- High Ceiling
- Ceiling Fan
- Window Treatments
- Family Room with Fireplace
- Combination Kitchen and Dining Room
- Loft
- Screened Porch
- Unfinished Attic
- Home Security System
Kitchen
- Eat-In Kitchen
- Gas Range
- Microwave
- Dishwasher
- Stainless Steel Appliances
- Kitchen Island
- Granite Countertops
- Disposal
Flooring
- Carpet
- Tile
- Luxury Vinyl Tile
Bedrooms and Bathrooms
- 3 Bedrooms
- Primary Bedroom on Main
- Walk-In Closet
- Double Vanity
- Separate Shower in Primary Bathroom
Laundry
- Laundry Room
- Laundry on main level
Schools
- Reedy Creek Elementary And Middle School
- Cary High School
Utilities
- Central Heating and Cooling System
- Heating System Uses Natural Gas
Listing and Financial Details
- Assessor Parcel Number 0764397261
Community Details
Overview
- Association fees include ground maintenance
- Charleston Mgt Association, Phone Number (919) 847-3003
- Harrison Bluffs Townhomes Subdivision
- Maintained Community
Security
- Fire and Smoke Detector
Map
Home Values in the Area
Average Home Value in this Area
Property History
| Date | Event | Price | Change | Sq Ft Price |
|---|---|---|---|---|
| 10/03/2024 10/03/24 | Sold | $575,000 | 0.0% | $236 / Sq Ft |
| 09/07/2024 09/07/24 | Pending | -- | -- | -- |
| 09/05/2024 09/05/24 | For Sale | $575,000 | -- | $236 / Sq Ft |
Tax History
| Year | Tax Paid | Tax Assessment Tax Assessment Total Assessment is a certain percentage of the fair market value that is determined by local assessors to be the total taxable value of land and additions on the property. | Land | Improvement |
|---|---|---|---|---|
| 2024 | $4,806 | $570,758 | $95,000 | $475,758 |
| 2023 | $3,867 | $383,940 | $75,000 | $308,940 |
| 2022 | $3,723 | $383,940 | $75,000 | $308,940 |
| 2021 | $3,648 | $383,940 | $75,000 | $308,940 |
| 2020 | $3,667 | $383,940 | $75,000 | $308,940 |
| 2019 | $3,667 | $340,599 | $70,000 | $270,599 |
| 2018 | $3,441 | $340,599 | $70,000 | $270,599 |
| 2017 | $1,623 | $168,200 | $70,000 | $98,200 |
Mortgage History
| Date | Status | Loan Amount | Loan Type |
|---|---|---|---|
| Open | $460,000 | New Conventional | |
| Previous Owner | $348,000 | New Conventional | |
| Previous Owner | $344,151 | FHA | |
| Previous Owner | $297,918 | New Conventional |
Deed History
| Date | Type | Sale Price | Title Company |
|---|---|---|---|
| Warranty Deed | $575,000 | Investors Title | |
| Warranty Deed | $350,500 | None Available | |
| Warranty Deed | $35,050 | None Available |
Similar Homes in the area
Source: Doorify MLS
MLS Number: 10050680
APN: 0764.06-39-7261-000
- 111 Wards Ridge Dr
- 357 Roberts Ridge Dr
- 101 Gorecki Place
- 102 Choptank Ct Unit B5
- 505 Gooseneck Dr Unit A1
- 505 Gooseneck Dr Unit B1
- 501 Gooseneck Dr Unit B6
- 122 Waterfall Ct
- 407 Gooseneck Dr Unit A2
- 109 Killam Ct Unit LA
- 411 Gooseneck Dr Unit B6
- 1114 Glenolden Ct Unit 103
- 104 Bailey Park Ct
- 135 Boldleaf Ct
- 524 Glenolden Ct Unit 407
- 1117 Evans Rd
- 100 Ampad Ct
- 302 Rushingwater Dr
- 333 Glenolden Ct Unit 510
- 107 Boldleaf Ct
