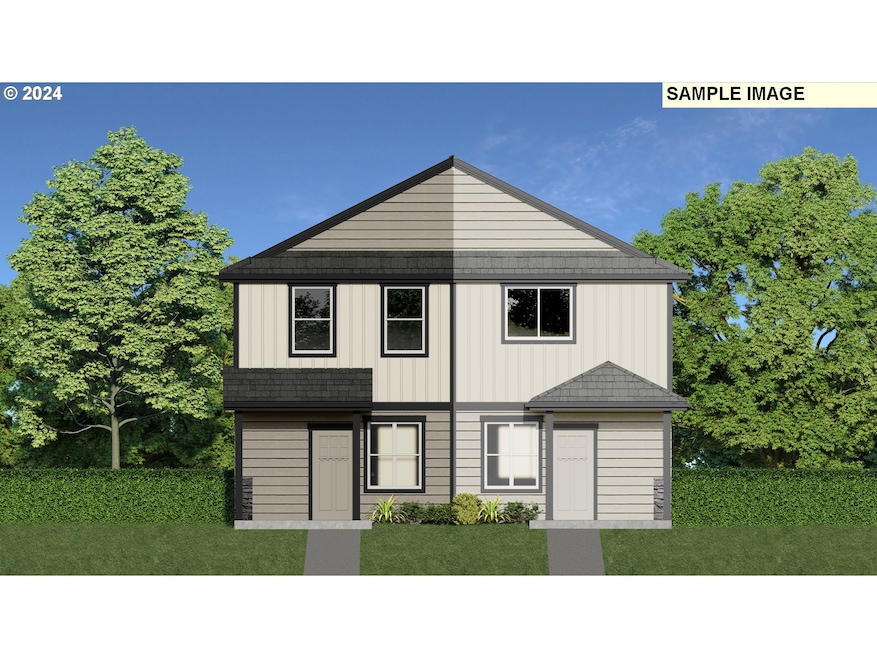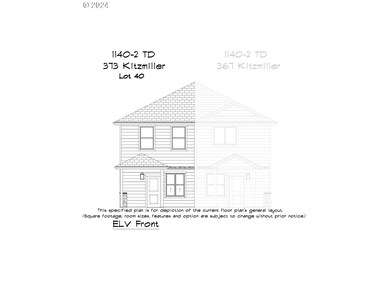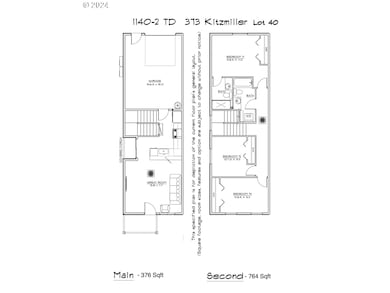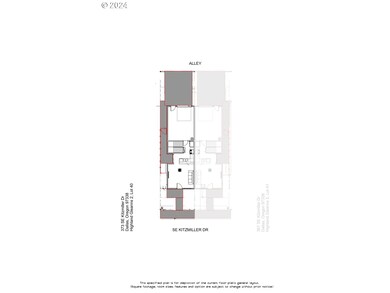
$349,880
- 3 Beds
- 2 Baths
- 1,140 Sq Ft
- 373 SE Kitzmiller Dr
- Dallas, OR
Simplicity of living in this 3 bed/2 bath townhome plan complete with oversized 1 car garage and covered front porch & side patio. Beautiful shaker cabinets w/granite countertops, stainless appliances & spacious adjoining 16 x 12 great room. High efficiency mini split heat/cool, LVP flooring, front landscaping w/sprinklers + fully fenced yard. No HOA. LA related to Seller. Completed
LESLIE JAMES PREMIERE PROPERTY GROUP, LLC



