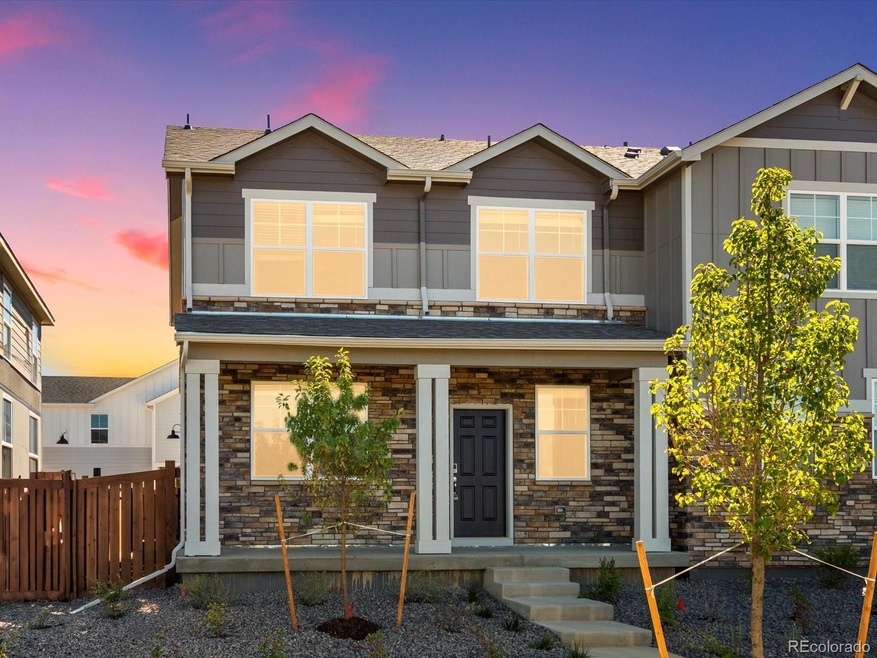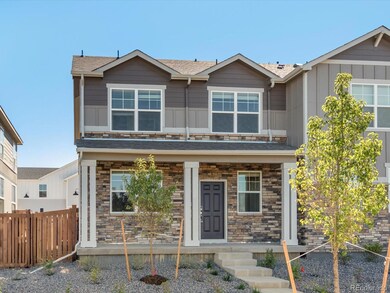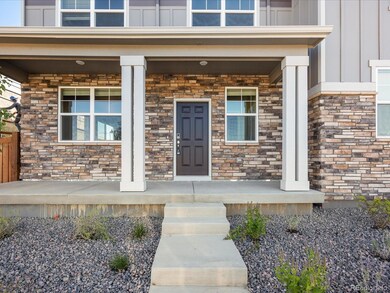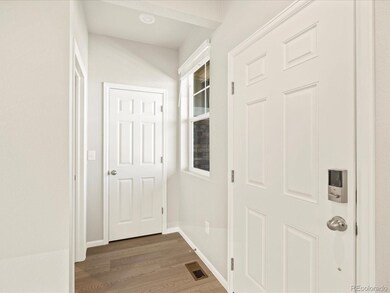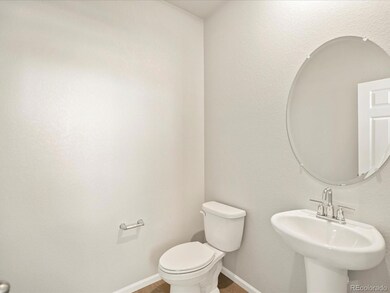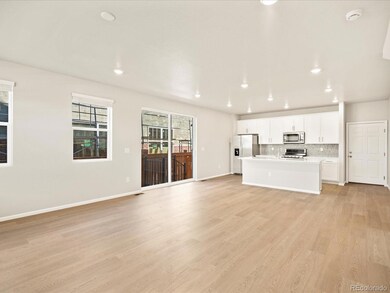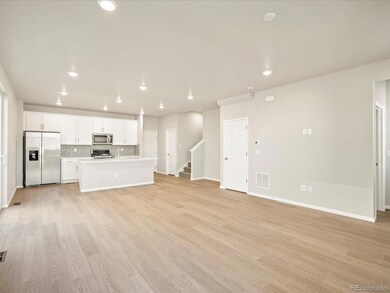
373 W Remuda Rd Berthoud, CO 80513
Highlights
- New Construction
- Clubhouse
- Great Room
- Open Floorplan
- Mountain Contemporary Architecture
- Quartz Countertops
About This Home
As of December 2024Brand new, energy-efficient home available NOW! Stylish, Modern Breckenridge Floor plan with 3 bedroom, 2.5 Baths on Pioneer Park and walking trails! Enjoy afternoon drinks on the wide covered front porch! Upgraded kitchen features large island and "Fresh" Grey cabinetry with white quartz tops, gas stove and stainless steel appliances. Extreme energy efficient construction with spray foam, 2x6 construction. Now selling in the quaint town of Berthoud, with a great location near Boulder, Loveland, and Fort Collins. Berthoud is known for its historic downtown and outdoorsy lifestyle nestled close to the mountains. Nearby numerous parks and trails including the future Waggener Park & Recreation Center, soon breaking ground. An adventure is just outside your door, with the new Heron Lakes TPC Golf Club and several lakes surrounding, perfect for fishing. Each of our homes is built with innovative, energy-efficient features designed to help you enjoy more savings, better health, real comfort and peace of mind.
Last Agent to Sell the Property
Kerrie A. Young (Independent) Brokerage Email: Denver.contact@meritagehomes.com License #1302165
Home Details
Home Type
- Single Family
Est. Annual Taxes
- $2,557
Year Built
- Built in 2024 | New Construction
Lot Details
- 2,700 Sq Ft Lot
- North Facing Home
- Partially Fenced Property
- Front Yard Sprinklers
HOA Fees
- $90 Monthly HOA Fees
Parking
- 2 Car Attached Garage
- Insulated Garage
- Dry Walled Garage
Home Design
- Mountain Contemporary Architecture
- Brick Exterior Construction
- Slab Foundation
- Frame Construction
- Composition Roof
- Stone Siding
Interior Spaces
- 2-Story Property
- Open Floorplan
- Wired For Data
- Double Pane Windows
- Window Treatments
- Smart Doorbell
- Great Room
- Dining Room
Kitchen
- Eat-In Kitchen
- Convection Oven
- Microwave
- Dishwasher
- Kitchen Island
- Quartz Countertops
Flooring
- Carpet
- Tile
- Vinyl
Bedrooms and Bathrooms
- 3 Bedrooms
- Walk-In Closet
Laundry
- Laundry closet
- Dryer
- Washer
Unfinished Basement
- Basement Fills Entire Space Under The House
- Sump Pump
- Stubbed For A Bathroom
Home Security
- Smart Locks
- Smart Thermostat
- Carbon Monoxide Detectors
- Fire and Smoke Detector
Eco-Friendly Details
- Energy-Efficient Appliances
- Energy-Efficient Windows
- Energy-Efficient Construction
- Energy-Efficient HVAC
- Energy-Efficient Lighting
- Energy-Efficient Insulation
- Energy-Efficient Thermostat
- Smoke Free Home
- Smart Irrigation
Outdoor Features
- Front Porch
Schools
- Ivy Stockwell Elementary School
- Turner Middle School
- Berthoud High School
Utilities
- Forced Air Heating and Cooling System
- Heating System Uses Natural Gas
- 110 Volts
- High-Efficiency Water Heater
- Phone Available
- Cable TV Available
Listing and Financial Details
- Assessor Parcel Number R1679017
Community Details
Overview
- Association fees include ground maintenance
- Advance HOA, Phone Number (303) 482-2213
- Built by Meritage Homes
- Fickel Farms Subdivision, Breckenridge Floorplan
Amenities
- Clubhouse
Recreation
- Community Playground
- Community Pool
- Park
- Trails
Map
Home Values in the Area
Average Home Value in this Area
Property History
| Date | Event | Price | Change | Sq Ft Price |
|---|---|---|---|---|
| 12/30/2024 12/30/24 | Sold | $454,990 | 0.0% | $289 / Sq Ft |
| 10/16/2024 10/16/24 | Pending | -- | -- | -- |
| 10/02/2024 10/02/24 | Price Changed | $454,990 | -2.2% | $289 / Sq Ft |
| 09/27/2024 09/27/24 | For Sale | $464,990 | -- | $295 / Sq Ft |
Tax History
| Year | Tax Paid | Tax Assessment Tax Assessment Total Assessment is a certain percentage of the fair market value that is determined by local assessors to be the total taxable value of land and additions on the property. | Land | Improvement |
|---|---|---|---|---|
| 2025 | $2,192 | $23,631 | $23,631 | -- |
| 2024 | $2,192 | $23,631 | $23,631 | -- |
| 2022 | $6 | $11 | $11 | -- |
Mortgage History
| Date | Status | Loan Amount | Loan Type |
|---|---|---|---|
| Open | $409,491 | New Conventional | |
| Closed | $409,491 | New Conventional |
Deed History
| Date | Type | Sale Price | Title Company |
|---|---|---|---|
| Special Warranty Deed | $454,990 | None Listed On Document | |
| Special Warranty Deed | $454,990 | None Listed On Document |
Similar Homes in Berthoud, CO
Source: REcolorado®
MLS Number: 1599054
APN: 94242-55-008
- 249 E 4th St
- 245 E 4th St
- 255 E 4th St
- 259 E 4th St
- 367 Fickel Farm Trail
- 377 Fickel Farm Trail
- 385 Fickel Farm Trail
- 349 Fickel Farm Trail
- 379 W Remuda Rd
- 383 W Remuda Rd
- 204 E 4th St
- 245 Mayfly Ln
- 255 Mayfly Ln
- 305 E Colorado Ave
- 226 Ole Bessie Dr
- 317 Pyramid Peak St
- 318 E Iowa Ave
- 343 Pyramid Peak St
- 351 Pyramid Peak St
- 605 Wild Honey Dr
