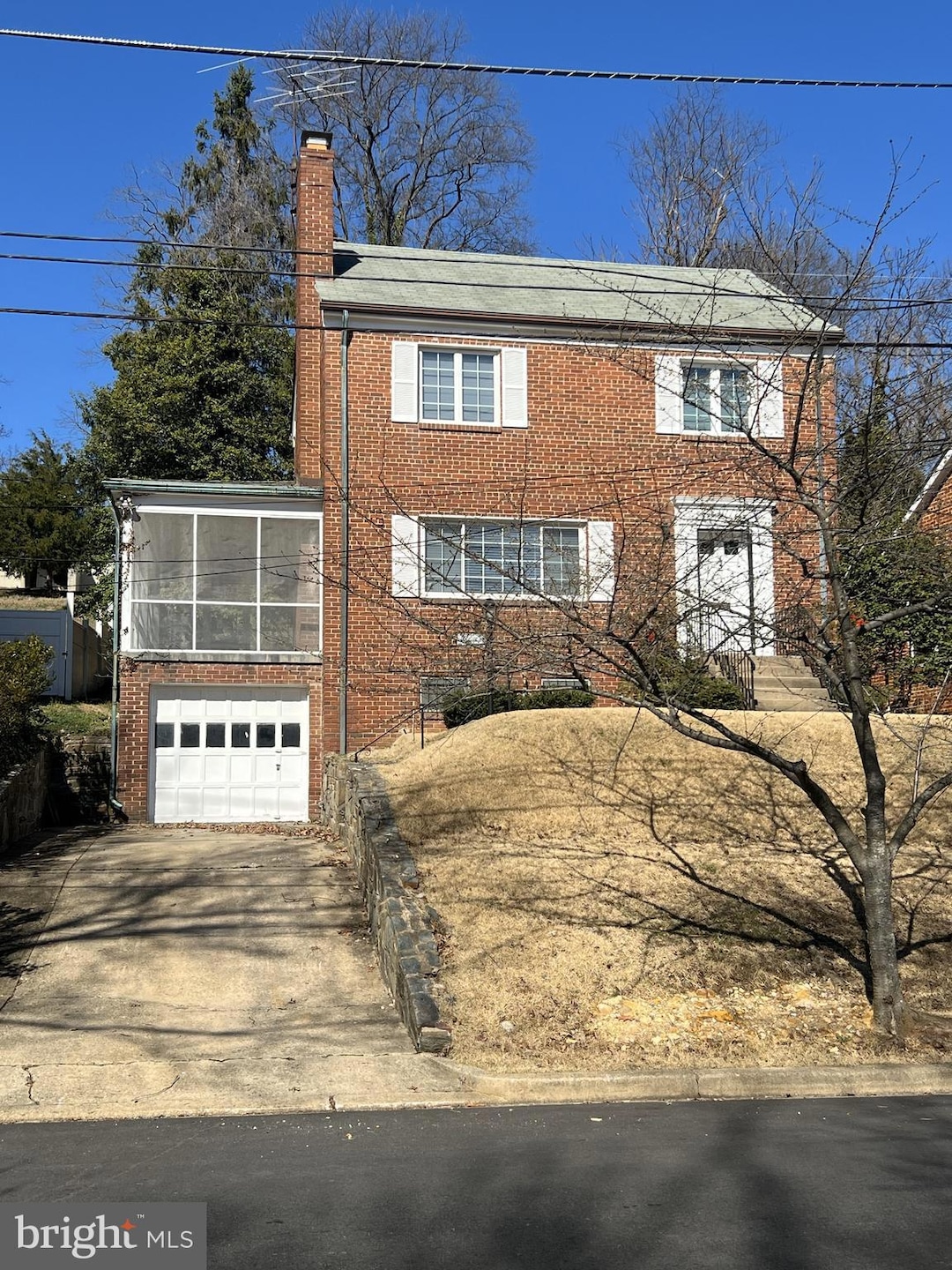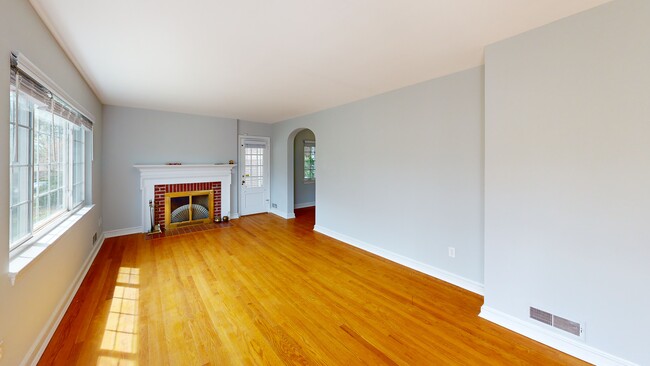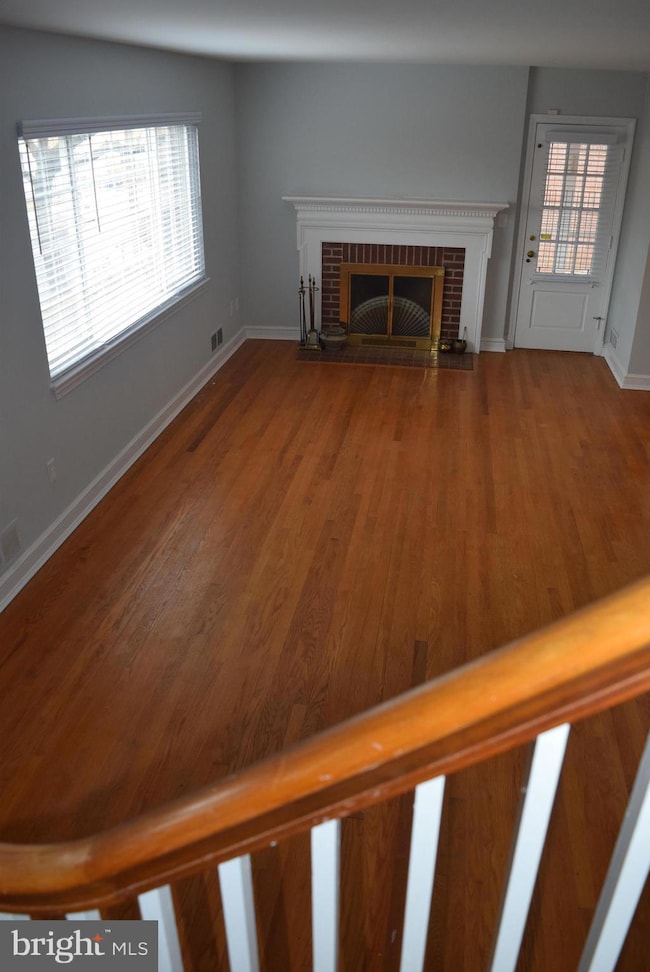
3730 Camden St SE Washington, DC 20020
Hillcrest NeighborhoodEstimated payment $3,314/month
Highlights
- Very Popular Property
- 1 Fireplace
- 1 Car Attached Garage
- Colonial Architecture
- No HOA
- Forced Air Heating and Cooling System
About This Home
Discover this classic brick home nestled in the sought-after Hillcrest neighborhood. This sun-filled residence boasts timeless charm and endless possibilities. Featuring beautiful hardwood floors throughout, a spacious living room with a wood-burning fireplace, and a formal dining room perfect for entertaining, this home invites warmth and comfort. The bright sunroom, located over the garage and accessible from the living room, offers a peaceful retreat with direct access to the two-level backyard—ideal for outdoor gatherings or gardening.
The three generously sized bedrooms on the top floor include access to an unfinished attic, presenting potential for storage or future expansion. The basement provides a versatile multipurpose area, a recently updated full bathroom with shower, laundry room, and unfinished space perfect for a work area or additional storage. The kitchen is filled with natural light from two windows, featuring white cabinets and granite-like countertops. The single-car garage, accessible from the basement, adds convenience and functionality.
This home combines historic charm with the opportunity to customize to your taste—whether you're searching for a great starter home or a property ready for upgrades, renovations, and personal touches. Conveniently located in the Hillcrest neighborhood, this residence offers an easy commute to the Maryland and Northern Virginia, with access to public transportation, shops, and dining.
Don't miss your chance to make this house your home!
Home Details
Home Type
- Single Family
Est. Annual Taxes
- $1,260
Year Built
- Built in 1951
Lot Details
- 7,120 Sq Ft Lot
Parking
- 1 Car Attached Garage
- Basement Garage
Home Design
- Colonial Architecture
- Brick Exterior Construction
- Brick Foundation
- Concrete Perimeter Foundation
Interior Spaces
- Property has 3 Levels
- 1 Fireplace
- Finished Basement
Bedrooms and Bathrooms
- 3 Bedrooms
Utilities
- Forced Air Heating and Cooling System
- Natural Gas Water Heater
Community Details
- No Home Owners Association
- Hillcrest Subdivision
Listing and Financial Details
- Tax Lot 835
- Assessor Parcel Number 5682//0835
Map
Home Values in the Area
Average Home Value in this Area
Tax History
| Year | Tax Paid | Tax Assessment Tax Assessment Total Assessment is a certain percentage of the fair market value that is determined by local assessors to be the total taxable value of land and additions on the property. | Land | Improvement |
|---|---|---|---|---|
| 2024 | $1,260 | $432,010 | $209,830 | $222,180 |
| 2023 | $1,248 | $418,220 | $199,290 | $218,930 |
| 2022 | $1,245 | $383,540 | $189,820 | $193,720 |
| 2021 | $1,195 | $370,740 | $187,040 | $183,700 |
| 2020 | $1,141 | $360,270 | $182,410 | $177,860 |
| 2019 | $1,090 | $349,400 | $182,270 | $167,130 |
| 2018 | $1,044 | $325,620 | $0 | $0 |
| 2017 | $953 | $296,740 | $0 | $0 |
| 2016 | $911 | $286,040 | $0 | $0 |
| 2015 | $844 | $269,930 | $0 | $0 |
| 2014 | $849 | $269,900 | $0 | $0 |
Property History
| Date | Event | Price | Change | Sq Ft Price |
|---|---|---|---|---|
| 03/18/2025 03/18/25 | For Sale | $575,000 | -- | $362 / Sq Ft |
About the Listing Agent

I'm an expert real estate agent with Richardson Realty in Suitland, MD and the nearby area, providing home-buyers and sellers with professional, responsive and attentive real estate services. Want an agent who'll really listen to what you want in a home? Need an agent who knows how to effectively market your home so it sells? Give me a call! I'm eager to help and would love to talk to you.
Pauline's Other Listings
Source: Bright MLS
MLS Number: DCDC2186932
APN: 5682-0835
- 3717 Camden St SE
- 3709 Forest Glenn Ct
- 3619 Austin St SE
- 3821 W St SE Unit A
- 3827 W St SE Unit A
- 2055 38th St SE Unit 201
- 2135 Suitland Terrace SE Unit 301
- 2030 37th St SE Unit B
- 2018 37th St SE Unit 202
- 2145 Suitland Terrace SE Unit B
- 2523 36th Place SE
- 2042 Fort Davis St SE Unit 302
- 2016 37th St SE Unit 201
- 2107 Fort Davis St SE Unit 201
- 2109 Fort Davis St SE Unit 201
- 2123 Suitland Terrace SE Unit A
- 2021 38th St SE Unit 201
- 3805 V St SE
- 3918 Stone Gate Dr Unit D
- 2114 Suitland Terrace SE Unit 301





