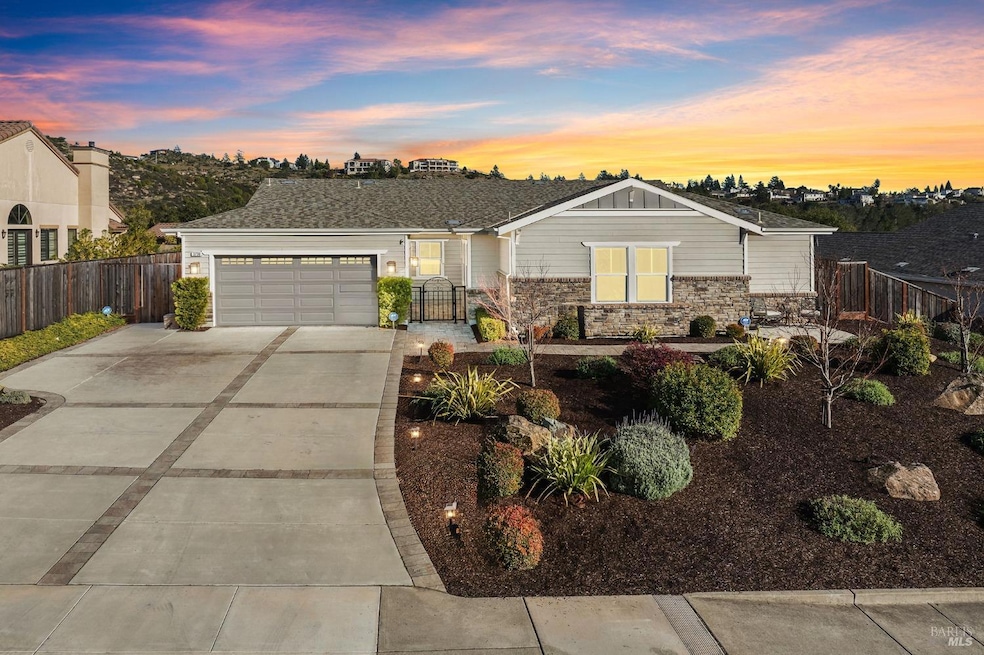
3730 Crown Hill Dr Santa Rosa, CA 95404
Fountaingrove NeighborhoodHighlights
- Custom Home
- Built-In Refrigerator
- Park or Greenbelt View
- Santa Rosa High School Rated A-
- Wood Flooring
- Wine Refrigerator
About This Home
As of February 2025Stunning expansive views will greet you upon entering this single story custom home with attached ADU that was built in 2020. Situated on a serene 16,293 sq.ft. lot in the sought after Fountaingrove neighborhood, this 5 bedroom, 4 bathroom, 3,013 +/- sq. ft. beautiful home blends elegance with functionality. Dramatic glass doors open up to the back yard patio and unbelievable views. The gourmet kitchen boasts slab countertops, dark wood cabinets, island with sink and wine refrigerator, premium appliances, and a pantry room.
Home Details
Home Type
- Single Family
Est. Annual Taxes
- $12,979
Year Built
- Built in 2019
Lot Details
- 0.37 Acre Lot
- Back Yard Fenced
- Landscaped
- Sprinkler System
- Low Maintenance Yard
HOA Fees
- $77 Monthly HOA Fees
Parking
- 2 Car Garage
- Front Facing Garage
- Garage Door Opener
Home Design
- Custom Home
- Side-by-Side
- Composition Roof
Interior Spaces
- 3,013 Sq Ft Home
- 1-Story Property
- Ceiling Fan
- Fireplace With Gas Starter
- Family Room Off Kitchen
- Living Room
- Home Office
- Park or Greenbelt Views
Kitchen
- Walk-In Pantry
- Double Oven
- Range Hood
- Microwave
- Built-In Refrigerator
- Dishwasher
- Wine Refrigerator
- ENERGY STAR Qualified Appliances
- Kitchen Island
- Concrete Kitchen Countertops
- Disposal
Flooring
- Wood
- Tile
Bedrooms and Bathrooms
- 5 Bedrooms
- Walk-In Closet
- Bathroom on Main Level
- 4 Full Bathrooms
Laundry
- Dryer
- Washer
- Sink Near Laundry
- 220 Volts In Laundry
Home Security
- Security System Owned
- Carbon Monoxide Detectors
- Fire and Smoke Detector
Outdoor Features
- Built-In Barbecue
Utilities
- Central Heating and Cooling System
- Natural Gas Connected
- Tankless Water Heater
- Internet Available
- Cable TV Available
Community Details
- Association fees include common areas
- Fountaingrove Association, Phone Number (707) 544-9443
- Built by Christopherson Homes, Inc.
- Fountaingrove Ii West #4 Subdivision
- Greenbelt
Listing and Financial Details
- Assessor Parcel Number 173-430-059-000
Map
Home Values in the Area
Average Home Value in this Area
Property History
| Date | Event | Price | Change | Sq Ft Price |
|---|---|---|---|---|
| 02/06/2025 02/06/25 | Sold | $1,720,000 | +1.2% | $571 / Sq Ft |
| 01/23/2025 01/23/25 | Pending | -- | -- | -- |
| 01/22/2025 01/22/25 | For Sale | $1,700,000 | +6.8% | $564 / Sq Ft |
| 07/09/2020 07/09/20 | Sold | $1,591,658 | 0.0% | $528 / Sq Ft |
| 07/09/2020 07/09/20 | Pending | -- | -- | -- |
| 07/22/2019 07/22/19 | For Sale | $1,591,658 | +354.8% | $528 / Sq Ft |
| 06/10/2019 06/10/19 | Sold | $350,000 | 0.0% | $21 / Sq Ft |
| 05/08/2019 05/08/19 | Pending | -- | -- | -- |
| 04/28/2019 04/28/19 | For Sale | $350,000 | -- | $21 / Sq Ft |
Tax History
| Year | Tax Paid | Tax Assessment Tax Assessment Total Assessment is a certain percentage of the fair market value that is determined by local assessors to be the total taxable value of land and additions on the property. | Land | Improvement |
|---|---|---|---|---|
| 2023 | $12,979 | $1,112,632 | $435,817 | $676,815 |
| 2022 | $11,982 | $1,090,817 | $427,272 | $663,545 |
| 2021 | $11,836 | $1,069,430 | $418,895 | $650,535 |
| 2020 | $5,570 | $492,000 | $357,000 | $135,000 |
| 2019 | $3,710 | $325,000 | $325,000 | $0 |
| 2018 | $2,637 | $289,898 | $289,898 | $0 |
| 2017 | $11,758 | $997,321 | $355,267 | $642,054 |
| 2016 | $11,705 | $977,766 | $348,301 | $629,465 |
| 2015 | $11,391 | $963,080 | $343,070 | $620,010 |
| 2014 | $9,367 | $878,000 | $313,000 | $565,000 |
Mortgage History
| Date | Status | Loan Amount | Loan Type |
|---|---|---|---|
| Previous Owner | $225,000 | New Conventional | |
| Previous Owner | $235,286 | New Conventional | |
| Previous Owner | $250,000 | Unknown | |
| Previous Owner | $9,150,000 | Unknown | |
| Closed | $13,320,000 | No Value Available |
Deed History
| Date | Type | Sale Price | Title Company |
|---|---|---|---|
| Grant Deed | $1,720,000 | Cornerstone Title | |
| Grant Deed | $1,592,000 | First American Title Company | |
| Grant Deed | $350,000 | First American Title Company | |
| Interfamily Deed Transfer | -- | None Available | |
| Corporate Deed | $814,500 | North American Title Co | |
| Partnership Grant Deed | -- | North American Title Co |
Similar Homes in Santa Rosa, CA
Source: Bay Area Real Estate Information Services (BAREIS)
MLS Number: 325004741
APN: 173-430-059
- 3627 Orbetello Ct
- 3712 Crown Hill Dr
- 3642 Bellagio Ct
- 3611 Orbetello Ct
- 3607 Orbetello Ct
- 3603 Orbetello Ct
- 3742 Darlington Ct
- 3806 Horizon View Way
- 3835 Rocky Point Way
- 3811 Rocky Point Way
- 3845 Horizon View Way
- 3640 Crown Hill Dr
- 3516 Hanover Place
- 3809 Clear Ridge
- 3600 Crown Hill Dr
- 3755 Paxton Place
- 3519 Hanover Place
- 3816 Clear Ridge
- 3878 Horizon View Way
- 3525 Leete Ave
