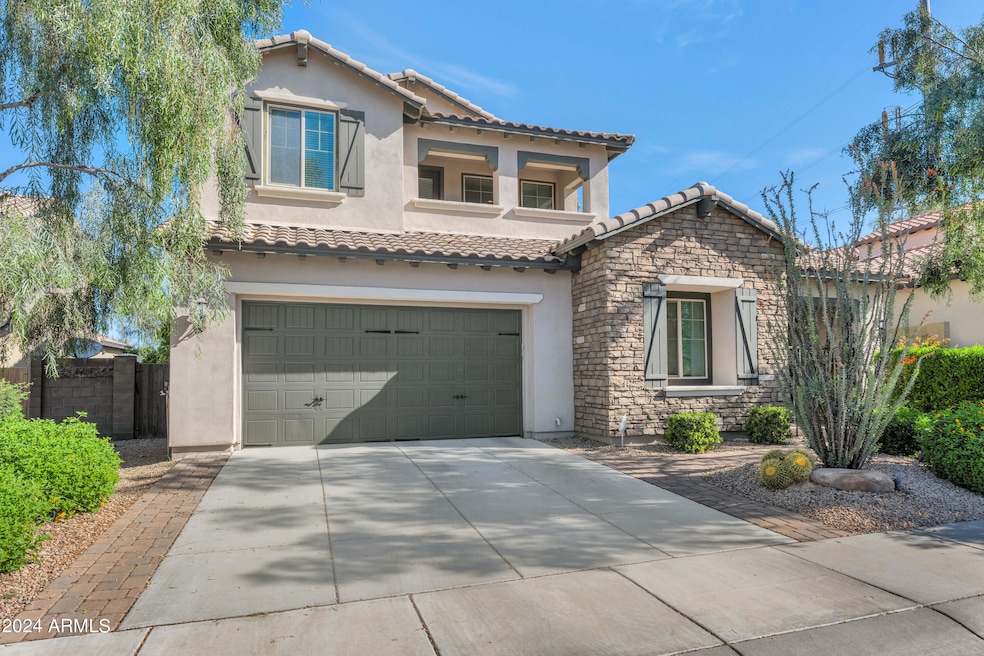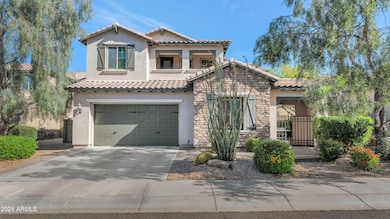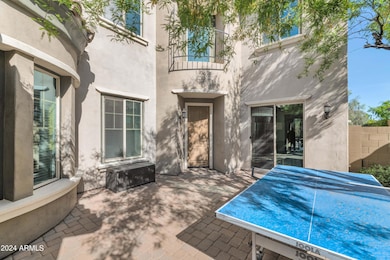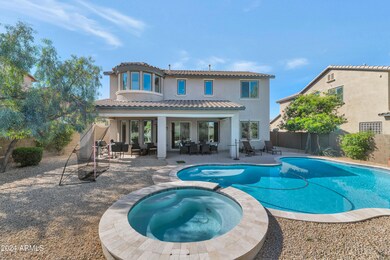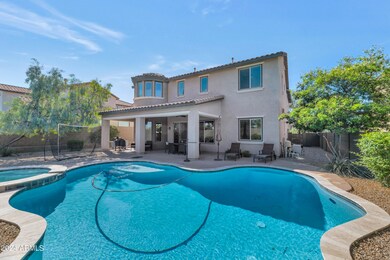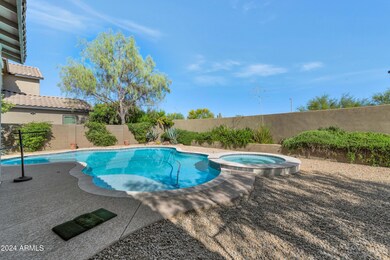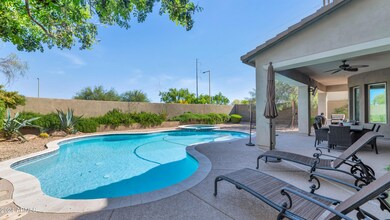
3730 E Cat Balue Dr Phoenix, AZ 85050
Desert Ridge NeighborhoodEstimated payment $6,904/month
Highlights
- Concierge
- Heated Spa
- Contemporary Architecture
- Fireside Elementary School Rated A
- Clubhouse
- 1 Fireplace
About This Home
Welcome to your dream family home! The courtyard entry adds a touch of elegance, while the custom pool and spa create a resort-like atmosphere. The en suite bedroom on the main floor offers convenience, and the spiral staircase leading to the den and additional bedrooms adds character.The gourmet kitchen with double gas ovens is a chef's delight, and the gas fireplace adds warmth and charm. Plus, being close to excellent schools and shopping makes it even more appealing. This beautiful home is the ideal space for creating lasting memories with loved ones! Enjoy a carefree lifestyle at Fireside with resort amenities at the luxurious community center and the convenience of being minutes from Desert Ridge award-winning schools,dining, shopping, and convenient freeway access.
Home Details
Home Type
- Single Family
Est. Annual Taxes
- $5,917
Year Built
- Built in 2013
Lot Details
- 7,942 Sq Ft Lot
- Desert faces the front and back of the property
- Block Wall Fence
- Private Yard
HOA Fees
- $150 Monthly HOA Fees
Parking
- 3 Car Garage
Home Design
- Contemporary Architecture
- Wood Frame Construction
- Tile Roof
- Block Exterior
- Stucco
Interior Spaces
- 3,552 Sq Ft Home
- 2-Story Property
- Ceiling height of 9 feet or more
- 1 Fireplace
- Double Pane Windows
- Low Emissivity Windows
Kitchen
- Eat-In Kitchen
- Gas Cooktop
- Built-In Microwave
- Kitchen Island
- Granite Countertops
Bedrooms and Bathrooms
- 4 Bedrooms
- Primary Bathroom is a Full Bathroom
- 3.5 Bathrooms
- Dual Vanity Sinks in Primary Bathroom
- Bathtub With Separate Shower Stall
Pool
- Heated Spa
- Private Pool
Schools
- Fireside Elementary School
- Explorer Middle School
- Pinnacle High School
Utilities
- Cooling Available
- Zoned Heating
- Heating System Uses Natural Gas
- Water Softener
- High Speed Internet
- Cable TV Available
Listing and Financial Details
- Legal Lot and Block 34 / 04
- Assessor Parcel Number 212-40-585
Community Details
Overview
- Association fees include ground maintenance
- Desert Ridge Association, Phone Number (480) 551-4300
- Built by Pulte
- Desert Ridge Superblock 11 Parcel 4 Subdivision, Redwood Floorplan
Amenities
- Concierge
- Clubhouse
- Recreation Room
Recreation
- Tennis Courts
- Community Playground
- Heated Community Pool
- Community Spa
- Bike Trail
Map
Home Values in the Area
Average Home Value in this Area
Tax History
| Year | Tax Paid | Tax Assessment Tax Assessment Total Assessment is a certain percentage of the fair market value that is determined by local assessors to be the total taxable value of land and additions on the property. | Land | Improvement |
|---|---|---|---|---|
| 2025 | $6,057 | $66,874 | -- | -- |
| 2024 | $5,917 | $63,690 | -- | -- |
| 2023 | $5,917 | $82,850 | $16,570 | $66,280 |
| 2022 | $5,852 | $64,220 | $12,840 | $51,380 |
| 2021 | $5,871 | $61,130 | $12,220 | $48,910 |
| 2020 | $5,671 | $59,400 | $11,880 | $47,520 |
| 2019 | $5,679 | $58,820 | $11,760 | $47,060 |
| 2018 | $5,473 | $58,170 | $11,630 | $46,540 |
| 2017 | $5,221 | $57,760 | $11,550 | $46,210 |
| 2016 | $5,124 | $53,680 | $10,730 | $42,950 |
| 2015 | $4,701 | $53,280 | $10,650 | $42,630 |
Property History
| Date | Event | Price | Change | Sq Ft Price |
|---|---|---|---|---|
| 04/23/2025 04/23/25 | Price Changed | $1,124,000 | -0.4% | $316 / Sq Ft |
| 04/23/2025 04/23/25 | For Sale | $1,129,000 | 0.0% | $318 / Sq Ft |
| 04/17/2025 04/17/25 | Off Market | $1,129,000 | -- | -- |
| 04/16/2025 04/16/25 | Price Changed | $1,129,000 | -0.4% | $318 / Sq Ft |
| 04/12/2025 04/12/25 | Price Changed | $1,134,000 | -0.4% | $319 / Sq Ft |
| 02/13/2025 02/13/25 | Price Changed | $1,139,000 | -2.1% | $321 / Sq Ft |
| 01/14/2025 01/14/25 | Price Changed | $1,164,000 | -1.3% | $328 / Sq Ft |
| 11/05/2024 11/05/24 | Price Changed | $1,179,000 | -0.8% | $332 / Sq Ft |
| 10/09/2024 10/09/24 | For Sale | $1,189,000 | +97.9% | $335 / Sq Ft |
| 08/21/2013 08/21/13 | Sold | $600,850 | -0.7% | $171 / Sq Ft |
| 04/17/2013 04/17/13 | Pending | -- | -- | -- |
| 04/02/2013 04/02/13 | For Sale | $605,016 | -- | $172 / Sq Ft |
Deed History
| Date | Type | Sale Price | Title Company |
|---|---|---|---|
| Warranty Deed | -- | -- | |
| Interfamily Deed Transfer | -- | None Available | |
| Interfamily Deed Transfer | -- | None Available | |
| Special Warranty Deed | $600,850 | Sun Title Agency Co |
Mortgage History
| Date | Status | Loan Amount | Loan Type |
|---|---|---|---|
| Previous Owner | $362,940 | New Conventional | |
| Previous Owner | $399,300 | New Conventional | |
| Previous Owner | $417,000 | New Conventional | |
| Previous Owner | $45,000 | Credit Line Revolving |
Similar Homes in the area
Source: Arizona Regional Multiple Listing Service (ARMLS)
MLS Number: 6768541
APN: 212-40-585
- 3713 E Cat Balue Dr
- 21804 N 38th Place
- 22217 N Freemont Rd
- 21809 N 39th St Unit 38
- 3659 E Louise Dr
- 3773 E Donald Dr
- 3737 E Donald Dr
- 3641 E Los Gatos Dr
- 3911 E Rockingham Rd
- 22406 N 36th Way
- 3931 E Crest Ln
- 3603 E Salter Dr
- 21321 N 39th Way
- 3901 E Pinnacle Peak Rd Unit 4
- 3901 E Pinnacle Peak Rd Unit 191
- 3901 E Pinnacle Peak Rd Unit 415
- 3901 E Pinnacle Peak Rd Unit 176
- 3901 E Pinnacle Peak Rd Unit 80
- 3901 E Pinnacle Peak Rd Unit 158
- 3901 E Pinnacle Peak Rd Unit 36
