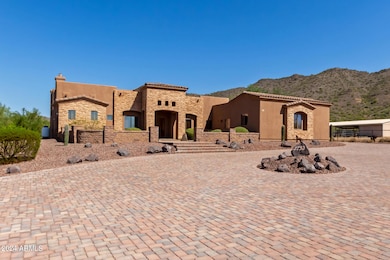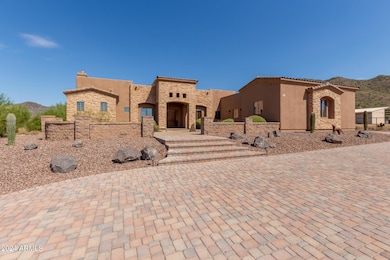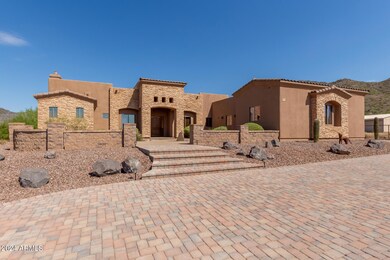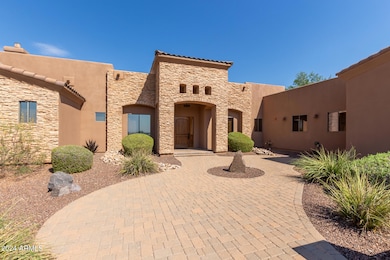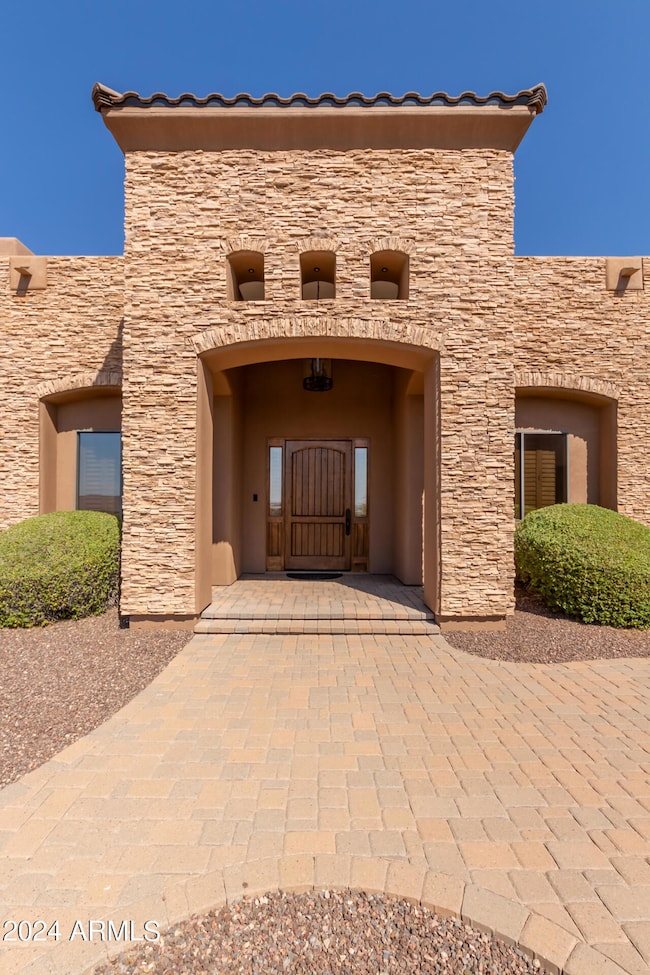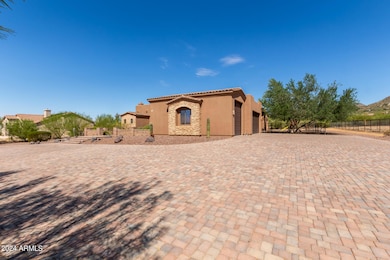
3730 E Cloud Rd Cave Creek, AZ 85331
Estimated payment $8,369/month
Highlights
- Horses Allowed On Property
- RV Garage
- Fireplace in Primary Bedroom
- Desert Mountain Middle School Rated A-
- Mountain View
- Vaulted Ceiling
About This Home
Everyone who walks into this home says ''Wow!'' Gorgeous home on an appx acre. Custom travertine in all walk areas. High end finishes t/o. Gorgeous island kitchen featuring cherry stained knotty alder cabinets, bullnose granite, 48'' Prof. Viking 6 burner gas stove with grill. Pot filler over stove, warming drawer, prep sink in island, and trash compactor. RO is ran to fridge for filtered water and ice. Sub Zero refrigerator with ice maker. Breakfast nook. The wet bar features a wine chiller and mini refrigerator, sink and bullnose granite counter. The split primary bedroom features a snail shower, separate partner sinks, and a gas fireplace over the bubble tub. Two bedrooms share jack and jill bathroom. Hard-wired Ring video doorbell w/ backyard ring video floodlights. Backyard features a deep patio with scenic views of the mountains. Whole home hard wired audio. Auto touch faucets in kitchen. All 3 propane fireplaces are great for the colder months!
Home Details
Home Type
- Single Family
Est. Annual Taxes
- $3,298
Year Built
- Built in 2005
Lot Details
- 1.12 Acre Lot
- Desert faces the front and back of the property
- Block Wall Fence
- Chain Link Fence
- Front Yard Sprinklers
- Private Yard
Parking
- 2 Open Parking Spaces
- 3 Car Garage
- RV Garage
Home Design
- Santa Barbara Architecture
- Santa Fe Architecture
- Roof Updated in 2024
- Brick Exterior Construction
- Wood Frame Construction
- Built-Up Roof
- Foam Roof
- Stone Exterior Construction
- Synthetic Stucco Exterior
Interior Spaces
- 3,264 Sq Ft Home
- 1-Story Property
- Wet Bar
- Central Vacuum
- Vaulted Ceiling
- Ceiling Fan
- Gas Fireplace
- Tinted Windows
- Family Room with Fireplace
- 3 Fireplaces
- Mountain Views
- Washer and Dryer Hookup
Kitchen
- Built-In Microwave
- Kitchen Island
- Granite Countertops
Flooring
- Carpet
- Stone
Bedrooms and Bathrooms
- 4 Bedrooms
- Fireplace in Primary Bedroom
- Primary Bathroom is a Full Bathroom
- 3 Bathrooms
- Dual Vanity Sinks in Primary Bathroom
- Hydromassage or Jetted Bathtub
- Bathtub With Separate Shower Stall
Schools
- Desert Willow Elementary School
- Sonoran Trails Middle School
- Cactus Shadows High School
Utilities
- Cooling Available
- Heating Available
- Propane
- Septic Tank
- High Speed Internet
- Cable TV Available
Additional Features
- Playground
- Horses Allowed On Property
Community Details
- No Home Owners Association
- Association fees include no fees
Listing and Financial Details
- Tax Lot N2 OF LOT 50
- Assessor Parcel Number 211-19-022-D
Map
Home Values in the Area
Average Home Value in this Area
Tax History
| Year | Tax Paid | Tax Assessment Tax Assessment Total Assessment is a certain percentage of the fair market value that is determined by local assessors to be the total taxable value of land and additions on the property. | Land | Improvement |
|---|---|---|---|---|
| 2025 | $3,298 | $55,595 | -- | -- |
| 2024 | $3,880 | $52,947 | -- | -- |
| 2023 | $3,880 | $69,830 | $13,960 | $55,870 |
| 2022 | $3,738 | $52,780 | $10,550 | $42,230 |
| 2021 | $3,926 | $50,600 | $10,120 | $40,480 |
| 2020 | $3,872 | $49,070 | $9,810 | $39,260 |
| 2019 | $3,760 | $48,060 | $9,610 | $38,450 |
| 2018 | $3,633 | $45,870 | $9,170 | $36,700 |
| 2017 | $3,501 | $42,630 | $8,520 | $34,110 |
| 2016 | $3,885 | $42,800 | $8,560 | $34,240 |
| 2015 | $3,557 | $39,830 | $7,960 | $31,870 |
Property History
| Date | Event | Price | Change | Sq Ft Price |
|---|---|---|---|---|
| 03/20/2025 03/20/25 | Price Changed | $1,450,000 | -4.6% | $444 / Sq Ft |
| 01/27/2025 01/27/25 | Price Changed | $1,520,000 | -6.5% | $466 / Sq Ft |
| 11/21/2024 11/21/24 | Price Changed | $1,625,000 | -4.4% | $498 / Sq Ft |
| 10/03/2024 10/03/24 | For Sale | $1,700,000 | +204.7% | $521 / Sq Ft |
| 09/09/2016 09/09/16 | Sold | $558,000 | -6.2% | $171 / Sq Ft |
| 08/12/2016 08/12/16 | Pending | -- | -- | -- |
| 04/20/2016 04/20/16 | Price Changed | $595,000 | -4.0% | $182 / Sq Ft |
| 03/25/2016 03/25/16 | Price Changed | $619,990 | 0.0% | $190 / Sq Ft |
| 03/21/2016 03/21/16 | Price Changed | $619,995 | 0.0% | $190 / Sq Ft |
| 01/06/2016 01/06/16 | For Sale | $620,000 | 0.0% | $190 / Sq Ft |
| 02/03/2014 02/03/14 | Rented | $2,400 | -14.3% | -- |
| 02/03/2014 02/03/14 | Under Contract | -- | -- | -- |
| 11/01/2013 11/01/13 | For Rent | $2,800 | -- | -- |
Deed History
| Date | Type | Sale Price | Title Company |
|---|---|---|---|
| Warranty Deed | $558,800 | Security Title Agency Inc | |
| Special Warranty Deed | $600,000 | First American Title Ins Co | |
| Trustee Deed | $212,436 | None Available | |
| Interfamily Deed Transfer | -- | Dhi Title Of Arizona Inc | |
| Warranty Deed | $1,000,000 | Dhi Title Of Arizona Inc | |
| Warranty Deed | -- | Chicago Title Insurance Co | |
| Cash Sale Deed | $105,000 | Security Title Agency | |
| Quit Claim Deed | -- | -- | |
| Warranty Deed | $79,000 | -- | |
| Interfamily Deed Transfer | -- | -- |
Mortgage History
| Date | Status | Loan Amount | Loan Type |
|---|---|---|---|
| Open | $2,365,000 | New Conventional | |
| Closed | $447,040 | New Conventional | |
| Closed | $447,040 | New Conventional | |
| Previous Owner | $417,000 | Unknown | |
| Previous Owner | $63,000 | Credit Line Revolving | |
| Previous Owner | $417,000 | New Conventional | |
| Previous Owner | $25,000 | Unknown | |
| Previous Owner | $800,000 | Purchase Money Mortgage | |
| Previous Owner | $300,000 | Stand Alone Second | |
| Previous Owner | $403,750 | Stand Alone Refi Refinance Of Original Loan | |
| Previous Owner | $71,100 | New Conventional |
Similar Homes in Cave Creek, AZ
Source: Arizona Regional Multiple Listing Service (ARMLS)
MLS Number: 6765683
APN: 211-19-022D
- xxxx E Glory Rd
- 36382 N 35th St
- 36879 N 38th St
- 35425 N 37th St
- 3816 E El Sendero Rd
- 4090 E Galvin St
- 3701 E Sat Nam Way
- 37015 N 27th Place
- 34690 N 44th St Unit 8
- 4684 E Coachwhip Rd
- 4455 E Quail Brush Rd
- 36600 N 50th St
- 36190 N Creek View Ln
- 34014 N 43rd St
- 36655 N 25th St
- 37526 N 26th St
- 4415 E High Point Dr
- 4423 E High Point Dr
- 34709 N 48th St
- 35411 N 50th St

