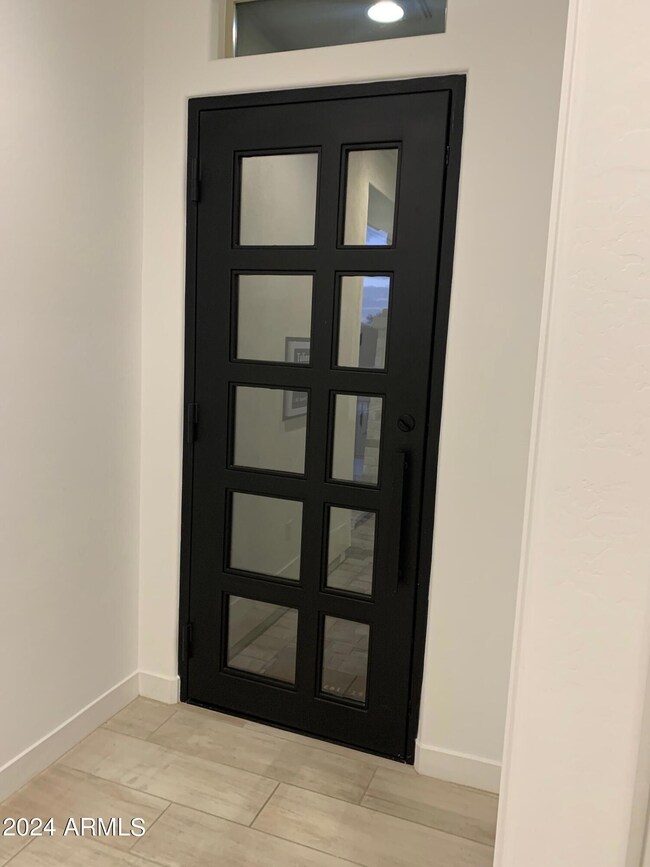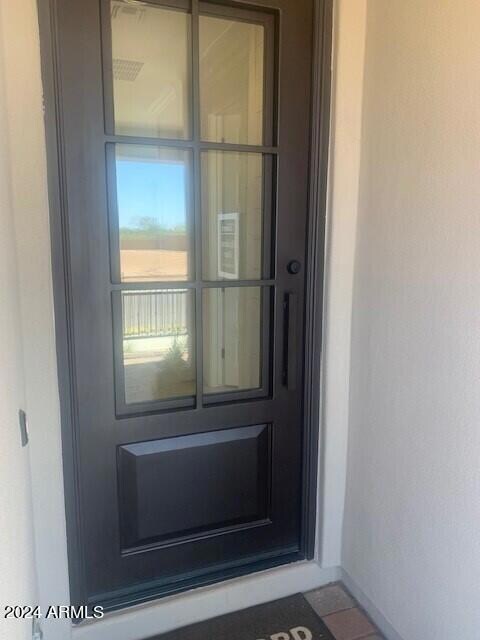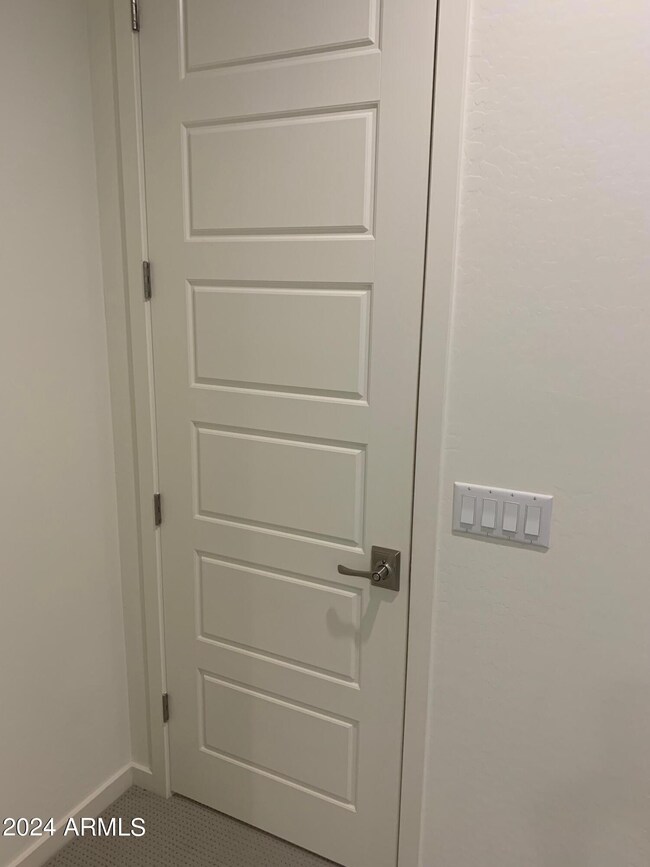
Highlights
- Eat-In Kitchen
- Double Pane Windows
- Dual Vanity Sinks in Primary Bathroom
- Franklin at Brimhall Elementary School Rated A
- Tandem Parking
- Cooling Available
About This Home
As of March 2025This is a to be built home being offered at Base Price plus lot premium. Price includes a nice standard feature package and an option allowance to be used at the Design Studio to personalize the home to your tastes. Features include a heavy iron front door, 2x6 ext. framing, dual pane vinyl windows, Carrier gas furnace and AC. Price includes ceramic tile in select areas. Choice of interior door styles, iron front door styles plus choice of door hardware and bathroom fixture colors. 10' interior ceilings, front porch and rear patio included! Much more. Front view picture is of an artists rendering, pics are of a upgraded former model home. Final price is determined by any other options or upgrades added by buyer at the Design Studio. Taxes are estimated. 2025 completion
Home Details
Home Type
- Single Family
Est. Annual Taxes
- $3,000
Year Built
- Built in 2025
Lot Details
- 5,625 Sq Ft Lot
- Block Wall Fence
HOA Fees
- $195 Monthly HOA Fees
Parking
- 2 Car Garage
- Tandem Parking
Home Design
- Home to be built
- Brick Exterior Construction
- Wood Frame Construction
- Tile Roof
- Stucco
Interior Spaces
- 1,705 Sq Ft Home
- 1-Story Property
- Double Pane Windows
- Low Emissivity Windows
- Vinyl Clad Windows
- Washer and Dryer Hookup
Kitchen
- Eat-In Kitchen
- Gas Cooktop
- Built-In Microwave
- Kitchen Island
Flooring
- Carpet
- Tile
Bedrooms and Bathrooms
- 3 Bedrooms
- Primary Bathroom is a Full Bathroom
- 2 Bathrooms
- Dual Vanity Sinks in Primary Bathroom
- Bathtub With Separate Shower Stall
Accessible Home Design
- No Interior Steps
Schools
- Ishikawa Elementary School
- Stapley Junior High School
- Mountain View High School
Utilities
- Cooling Available
- Heating System Uses Natural Gas
- Water Softener
Listing and Financial Details
- Tax Lot 8
- Assessor Parcel Number 141-23-039
Community Details
Overview
- Association fees include ground maintenance, street maintenance
- City Property Association, Phone Number (602) 437-4777
- Built by Blandford Homes
- Village At Pioneer Crossing Subdivision
Recreation
- Community Playground
Map
Home Values in the Area
Average Home Value in this Area
Property History
| Date | Event | Price | Change | Sq Ft Price |
|---|---|---|---|---|
| 03/21/2025 03/21/25 | Sold | $575,695 | +1.2% | $338 / Sq Ft |
| 08/24/2024 08/24/24 | Pending | -- | -- | -- |
| 07/03/2024 07/03/24 | For Sale | $568,850 | -- | $334 / Sq Ft |
Similar Homes in Mesa, AZ
Source: Arizona Regional Multiple Listing Service (ARMLS)
MLS Number: 6726673
- 3746 E Rochelle Cir
- 6547 E Sierra Morena St
- 6531 E Star Valley St
- 3531 N Sericin
- 6611 E Riverdale St
- 6657 E Regina St Unit 36
- 6717 E Saddleback Cir
- 6713 E Riverdale St
- 3527 N Kashmir
- 3832 N Gallatin
- 6653 E Sugarloaf St
- 6520 E Sugarloaf St
- 3321 N Silverado
- 6162 E Redmont Dr
- 6145 E Sierra Morena St
- 3540 N Sonoran Hills
- 6137 E Roland St
- 6959 E Red Hawk Cir
- 3534 N Boulder Canyon St
- 6937 E Sierra Morena Cir






