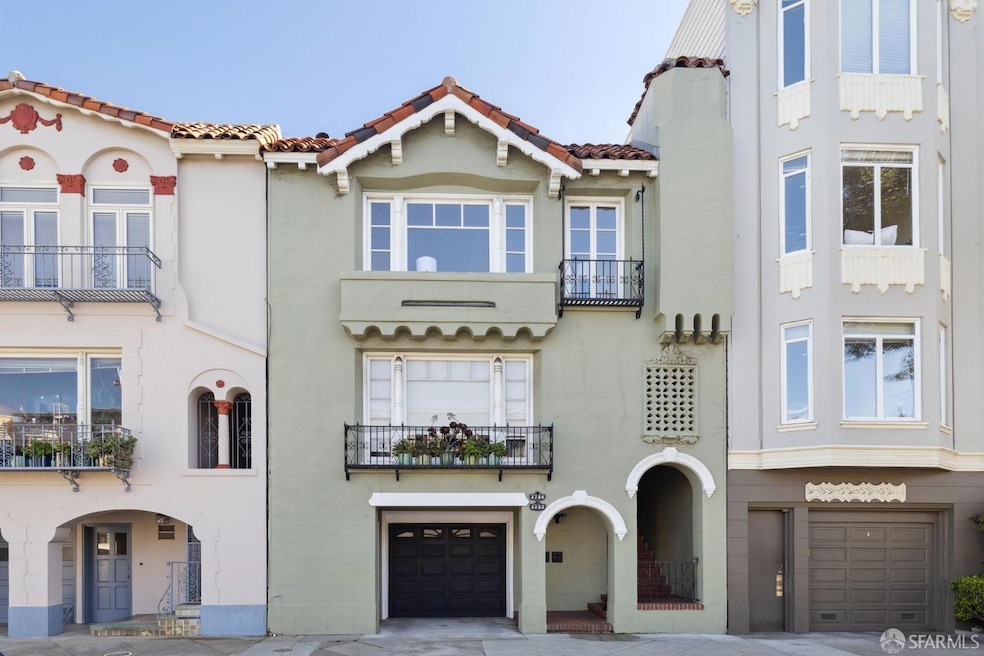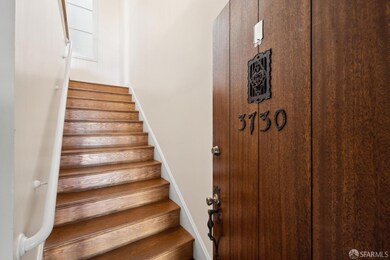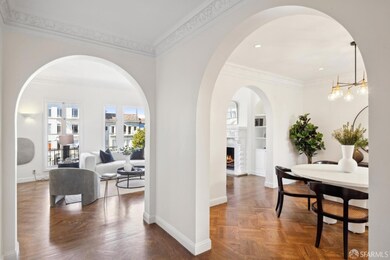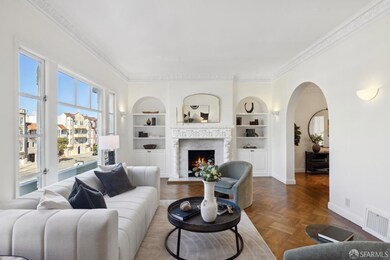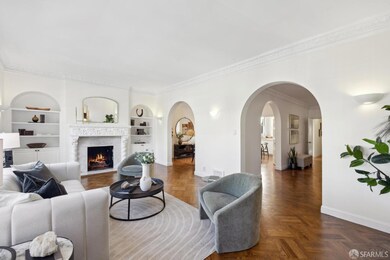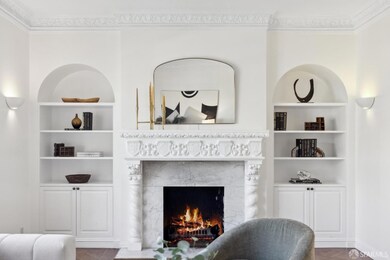
3730 Fillmore St San Francisco, CA 94123
Marina District NeighborhoodHighlights
- Unit is on the top floor
- Wood Flooring
- Marble Countertops
- Sherman Elementary Rated A-
- Main Floor Bedroom
- Marble Bathroom Countertops
About This Home
As of March 2025Marvelous Marina TOP FLOOR Condo. 2Bd/2Ba + Sunroom + Flex space . Rare 2 car parking! Steps away from the Marina Green with a peek-a-boo water view, this house-like condo sits beautifully in a classic 1930s building. This spacious 1,722 sq ft home features 2 bedrooms, 2 bathrooms, PLUS an upstairs sunroom that can be used as a 3rd bedroom/home office. In addition, a 230-square-foot flex space can be used as a home office/gym/playroom, with giant built in storage cabinets. The formal living room welcomes with its abundance of natural light, highlighted by elegant arched doorways, intricate crown molding, built-in bookshelves, and fireplace. Adjacent to the living room, the formal dining area flows seamlessly into an eat-in kitchen, complete with marble countertops, a Bertazzoni stove, and a new Bosch dishwasher. Gleaming hardwood floors stretch across the entire home, adding warmth and character throughout. The primary bedroom boasts a large walk-in closet and an en-suite marble bathroom with a jacuzzi tub. The 2nd full bathroom is conveniently located near the 2nd bedroom. A 3rd room (sunroom) connects to the bedrooms, offering more living flexibility. For added convenience, a full-size washer/dryer are upstairs. Extra Room down forgym/home office looks out on Shared garden.
Property Details
Home Type
- Condominium
Est. Annual Taxes
- $25,207
Year Built
- 1932
Parking
- 2 Car Attached Garage
- Enclosed Parking
- Side by Side Parking
- Tandem Parking
- Assigned Parking
Home Design
- Updated or Remodeled
- Concrete Foundation
Interior Spaces
- 1,722 Sq Ft Home
- Skylights in Kitchen
- Stone Fireplace
- Wood Flooring
Kitchen
- Breakfast Area or Nook
- Marble Countertops
Bedrooms and Bathrooms
- Main Floor Bedroom
- Walk-In Closet
- 2 Full Bathrooms
- Marble Bathroom Countertops
- Jetted Tub in Primary Bathroom
Additional Features
- Balcony
- Back Yard Fenced
- Unit is on the top floor
- Central Heating
Listing and Financial Details
- Assessor Parcel Number 0436-D042
Community Details
Overview
- 2 Units
- 3730/3732 Fillmore St. Association
- Low-Rise Condominium
Pet Policy
- Pets Allowed
Map
Home Values in the Area
Average Home Value in this Area
Property History
| Date | Event | Price | Change | Sq Ft Price |
|---|---|---|---|---|
| 03/10/2025 03/10/25 | Sold | $2,200,000 | +16.1% | $1,278 / Sq Ft |
| 03/03/2025 03/03/25 | Pending | -- | -- | -- |
| 02/28/2025 02/28/25 | For Sale | $1,895,000 | 0.0% | $1,100 / Sq Ft |
| 02/28/2025 02/28/25 | Pending | -- | -- | -- |
| 02/24/2025 02/24/25 | For Sale | $1,895,000 | -- | $1,100 / Sq Ft |
Tax History
| Year | Tax Paid | Tax Assessment Tax Assessment Total Assessment is a certain percentage of the fair market value that is determined by local assessors to be the total taxable value of land and additions on the property. | Land | Improvement |
|---|---|---|---|---|
| 2024 | $25,207 | $2,091,448 | $1,045,724 | $1,045,724 |
| 2023 | $24,831 | $2,050,440 | $1,025,220 | $1,025,220 |
| 2022 | $24,366 | $2,010,236 | $1,005,118 | $1,005,118 |
| 2021 | $23,936 | $1,970,820 | $985,410 | $985,410 |
| 2020 | $24,034 | $1,950,612 | $975,306 | $975,306 |
| 2019 | $23,206 | $1,912,366 | $956,183 | $956,183 |
| 2018 | $22,422 | $1,874,870 | $937,435 | $937,435 |
| 2017 | $21,858 | $1,838,108 | $919,054 | $919,054 |
| 2016 | $21,519 | $1,802,068 | $901,034 | $901,034 |
| 2015 | $21,254 | $1,775,000 | $887,500 | $887,500 |
| 2014 | $11,521 | $959,272 | $479,636 | $479,636 |
Mortgage History
| Date | Status | Loan Amount | Loan Type |
|---|---|---|---|
| Previous Owner | $1,208,750 | New Conventional | |
| Previous Owner | $720,000 | New Conventional | |
| Previous Owner | $728,800 | New Conventional | |
| Previous Owner | $185,189 | Stand Alone Second | |
| Previous Owner | $999,600 | Fannie Mae Freddie Mac | |
| Previous Owner | $360,000 | Stand Alone Second | |
| Previous Owner | $236,200 | Credit Line Revolving | |
| Previous Owner | $945,000 | Unknown | |
| Previous Owner | $125,000 | Credit Line Revolving | |
| Previous Owner | $805,000 | Unknown | |
| Previous Owner | $650,000 | Unknown | |
| Previous Owner | $425,000 | No Value Available |
Deed History
| Date | Type | Sale Price | Title Company |
|---|---|---|---|
| Grant Deed | -- | Fidelity National Title Compan | |
| Grant Deed | $1,775,000 | Fidelity National Title Co | |
| Interfamily Deed Transfer | -- | None Available | |
| Grant Deed | $911,000 | Orange Coast Title Services | |
| Trustee Deed | $1,099,079 | Accommodation | |
| Grant Deed | -- | Old Republic Title Company | |
| Interfamily Deed Transfer | $500,000 | Old Republic Title Company |
Similar Homes in San Francisco, CA
Source: San Francisco Association of REALTORS® MLS
MLS Number: 425013877
APN: 0436D-042
- 1633 Beach St
- 3723 Webster St
- 3542 Webster St
- 1632 N Point St
- 400 Avila St Unit 106
- 3835 Scott St Unit 305
- 3208 Pierce St Unit 405
- 2101 Beach St Unit 303
- 1842 Lombard St
- 3418 Divisadero St
- 3131 Pierce St Unit 101
- 1906 Greenwich St
- 1935 Greenwich St
- 1937 Greenwich St
- 2448 Lombard St Unit 313
- 3110 Octavia St
- 2261 Filbert St
- 1630 Lombard St
- 1361 Francisco St
- 3027 Buchanan St
