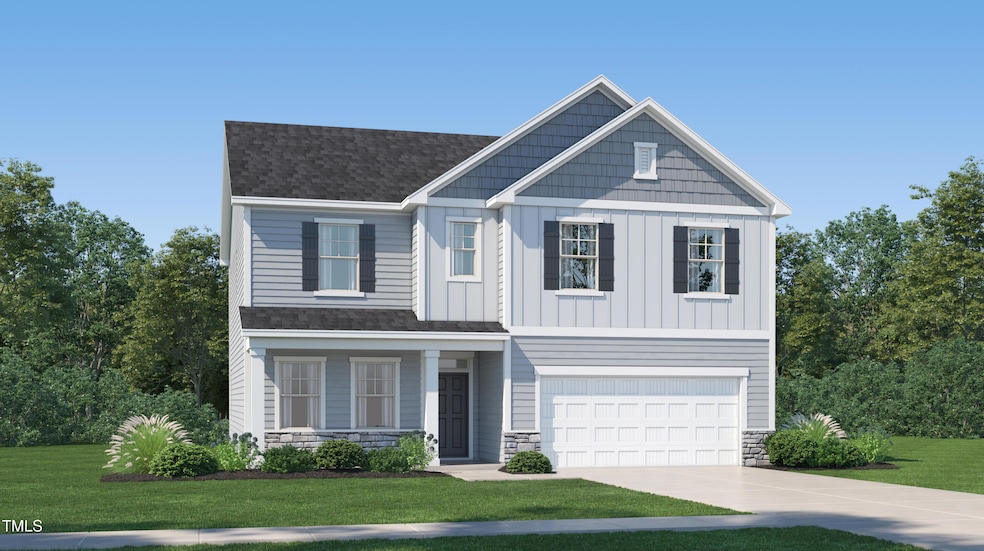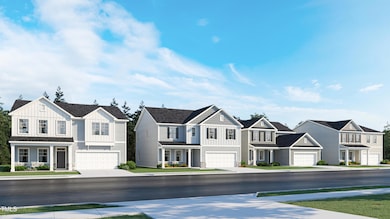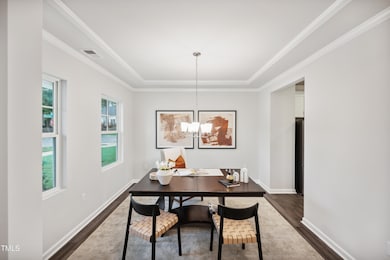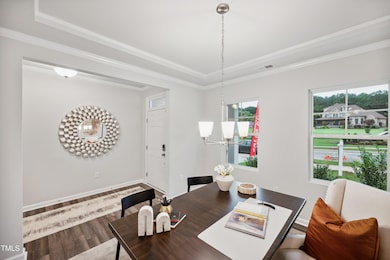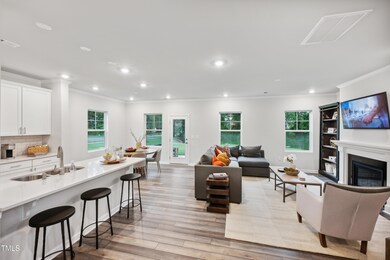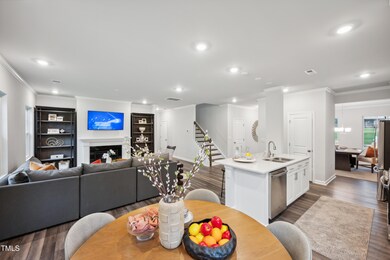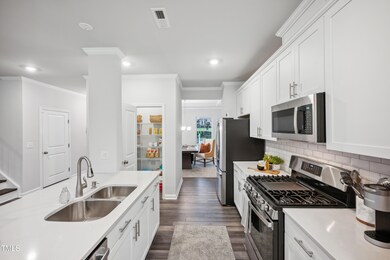
3730 Mason Bluff Dr Raleigh, NC 27616
Forestville NeighborhoodEstimated payment $3,510/month
Highlights
- New Construction
- Open Floorplan
- Recreation Room
- View of Trees or Woods
- Deck
- Transitional Architecture
About This Home
RARE BASEMENT OPPORTUNITY IN NORTH RALEIGH! 6 bedroom, 4 bathroom home. Located in Hunters Pointe community, developed by Lennar. This stunning home features six spacious bedrooms and five full bathrooms, all within a generous 3,536 square feet of living space. One of the standout features of this remarkable home is the inclusion of a bedroom and a full bath on the main level. As you step inside, you will be greeted by a grand formal dining room, setting the stage for memorable gatherings and special occasions. Continuing down the hall, you will discover a truly remarkable open plan living area. This expansive space is designed to foster a warm and inviting atmosphere for you and your loved ones to create lasting memories together. Moving up to the second floor, you will find a game room, perfect for entertainment and creating moments of joy with family and friends. This area is surrounded by three secondary bedrooms. Let's not forget the lavish owners suite, a sanctuary of luxury and relaxation, where you can retreat and unwind after a long day. Whether you are hosting a gathering, enjoying quality time with loved ones, or seeking solace in your own personal space, this home is designed to cater to your every need. We invite you to immerse yourself in the endless possibilities that await within the walls of this exceptional home. Don't let this last new basement opportunity in Hunters Pointe pass you by.
Home Details
Home Type
- Single Family
Est. Annual Taxes
- $869
Year Built
- Built in 2025 | New Construction
Lot Details
- 5,663 Sq Ft Lot
- West Facing Home
- Property is zoned R-10
HOA Fees
- $117 Monthly HOA Fees
Parking
- 2 Car Attached Garage
- Garage Door Opener
- 2 Open Parking Spaces
Home Design
- Home is estimated to be completed on 7/25/25
- Transitional Architecture
- Slab Foundation
- Blown-In Insulation
- Batts Insulation
- Shingle Roof
- Vinyl Siding
Interior Spaces
- 3-Story Property
- Open Floorplan
- Tray Ceiling
- Smooth Ceilings
- Gas Log Fireplace
- Double Pane Windows
- Window Screens
- Family Room with Fireplace
- Breakfast Room
- Dining Room
- Recreation Room
- Game Room
- Screened Porch
- Views of Woods
- Pull Down Stairs to Attic
- Laundry Room
Kitchen
- Gas Range
- Microwave
- Dishwasher
- Kitchen Island
- Disposal
Flooring
- Carpet
- Ceramic Tile
- Luxury Vinyl Tile
Bedrooms and Bathrooms
- 6 Bedrooms
- Main Floor Bedroom
- Walk-In Closet
- 4 Full Bathrooms
- Double Vanity
- Walk-in Shower
Finished Basement
- Heated Basement
- Walk-Out Basement
- Basement Storage
Home Security
- Smart Thermostat
- Outdoor Smart Camera
Outdoor Features
- Deck
- Rain Gutters
Schools
- Harris Creek Elementary School
- Rolesville Middle School
- Rolesville High School
Utilities
- Central Heating and Cooling System
- Heat Pump System
- Electric Water Heater
Listing and Financial Details
- Home warranty included in the sale of the property
- Assessor Parcel Number 1747217857
Community Details
Overview
- Association fees include internet
- Hunters Pointe HOA, Phone Number (919) 888-8888
- Built by Lennar
- Hunters Pointe Subdivision, Leighton Floorplan
Recreation
- Community Playground
Map
Home Values in the Area
Average Home Value in this Area
Tax History
| Year | Tax Paid | Tax Assessment Tax Assessment Total Assessment is a certain percentage of the fair market value that is determined by local assessors to be the total taxable value of land and additions on the property. | Land | Improvement |
|---|---|---|---|---|
| 2024 | $869 | $100,000 | $100,000 | $0 |
Property History
| Date | Event | Price | Change | Sq Ft Price |
|---|---|---|---|---|
| 04/13/2025 04/13/25 | Pending | -- | -- | -- |
| 04/09/2025 04/09/25 | Price Changed | $594,990 | -2.9% | $168 / Sq Ft |
| 03/10/2025 03/10/25 | Price Changed | $612,990 | +0.5% | $173 / Sq Ft |
| 03/08/2025 03/08/25 | For Sale | $609,990 | -- | $173 / Sq Ft |
Deed History
| Date | Type | Sale Price | Title Company |
|---|---|---|---|
| Special Warranty Deed | $1,837,000 | None Listed On Document |
Similar Homes in Raleigh, NC
Source: Doorify MLS
MLS Number: 10081090
APN: 1747.03-21-7857-000
- 4105 Shadbush St
- 4016 Shadbush St
- 4012 Shadbush St
- 4101 Shadbush St
- 4020 Shadbush St
- 3725 Massey Pond Trail
- 3730 Mason Bluff Dr
- 4120 Shadbush St
- 3724 Massey Pond Trail
- 3720 Massey Pond Trail
- 4109 Mangrove Dr
- 4108 Shadbush St
- 3212 Potthast Ct
- 4008 Shadbush St
- 4023 Cashew Dr
- 3528 Dewing Dr
- 3534 Cashew Dr
- 3206 Landing Falls Ln
- 3530 Winding Walk Ct
- 3517 Boren Ct
