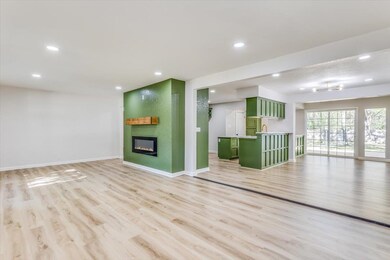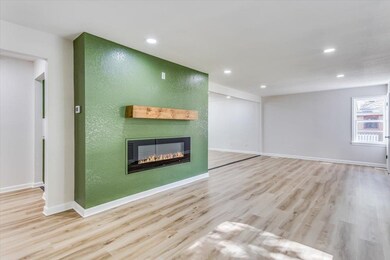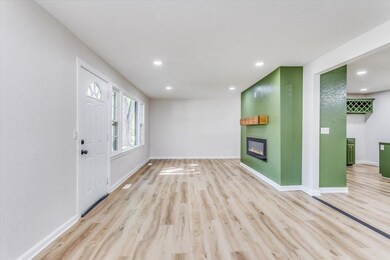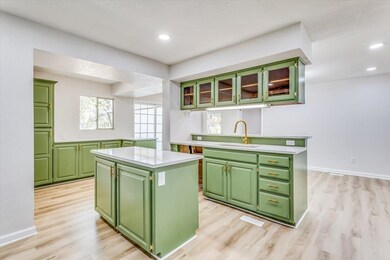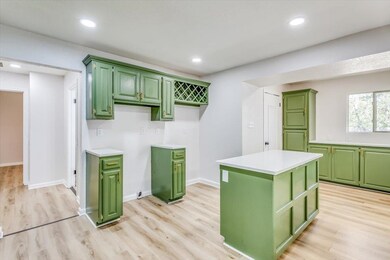
3730 N Salina Rd Wichita, KS 67204
North Wichita NeighborhoodHighlights
- Deck
- 2 Car Attached Garage
- Forced Air Heating and Cooling System
- No HOA
- 1-Story Property
- Wood Fence
About This Home
As of June 2024Welcome to 3730 N Salina Road in Wichita, Kansas! This stunning property boasts 3 bedrooms and 3 full bathrooms, featuring not one but two master suites for ultimate comfort and convenience. Additionally, there is a versatile 4th room that can serve as an office space or guest room, catering to various lifestyle needs. The highlight of this home is the spacious kitchen adorned with new granite countertops, perfect for culinary enthusiasts and entertaining guests. The interior is further enhanced by all-new Luxury Vinyl Plank (LVP) flooring that runs seamlessly throughout the entire residence, providing a modern and cohesive aesthetic. Recent upgrades include a brand-new roof, deck, and fresh paint, ensuring a move-in ready experience for the new homeowners. The property also offers a large separate laundry/mudroom located off the garage, adding functionality and organization to daily routines. Situated on just under half an acre of land, this home provides ample outdoor space for recreational activities or potential expansion. Whether you’re looking for a peaceful retreat or a place to host gatherings, 3730 N Salina Road offers a perfect blend of comfort, style, and functionality. Don’t miss the opportunity to make this meticulously maintained property your new home sweet home!
Home Details
Home Type
- Single Family
Est. Annual Taxes
- $1,959
Year Built
- Built in 1953
Lot Details
- 0.43 Acre Lot
- Wood Fence
Parking
- 2 Car Attached Garage
Home Design
- Composition Roof
- Vinyl Siding
Interior Spaces
- 2,052 Sq Ft Home
- 1-Story Property
- Crawl Space
Bedrooms and Bathrooms
- 3 Bedrooms
- 3 Full Bathrooms
Outdoor Features
- Deck
Schools
- Earhart Elementary School
- Heights High School
Utilities
- Forced Air Heating and Cooling System
- Heating System Uses Gas
Community Details
- No Home Owners Association
- Walnut Grove Subdivision
Listing and Financial Details
- Assessor Parcel Number 087099320220100700
Map
Home Values in the Area
Average Home Value in this Area
Property History
| Date | Event | Price | Change | Sq Ft Price |
|---|---|---|---|---|
| 06/20/2024 06/20/24 | Sold | -- | -- | -- |
| 05/19/2024 05/19/24 | Pending | -- | -- | -- |
| 05/18/2024 05/18/24 | Price Changed | $227,000 | -4.6% | $111 / Sq Ft |
| 05/11/2024 05/11/24 | Price Changed | $238,000 | -3.6% | $116 / Sq Ft |
| 05/02/2024 05/02/24 | Price Changed | $247,000 | -3.1% | $120 / Sq Ft |
| 04/27/2024 04/27/24 | Price Changed | $255,000 | -1.9% | $124 / Sq Ft |
| 04/19/2024 04/19/24 | For Sale | $260,000 | -- | $127 / Sq Ft |
Tax History
| Year | Tax Paid | Tax Assessment Tax Assessment Total Assessment is a certain percentage of the fair market value that is determined by local assessors to be the total taxable value of land and additions on the property. | Land | Improvement |
|---|---|---|---|---|
| 2023 | $1,874 | $17,849 | $2,542 | $15,307 |
| 2022 | $1,660 | $15,146 | $2,392 | $12,754 |
| 2021 | $1,590 | $14,019 | $2,392 | $11,627 |
| 2020 | $1,548 | $13,605 | $2,392 | $11,213 |
| 2019 | $1,475 | $12,961 | $2,392 | $10,569 |
| 2018 | $1,435 | $12,582 | $1,990 | $10,592 |
| 2017 | $1,421 | $0 | $0 | $0 |
| 2016 | $1,375 | $0 | $0 | $0 |
| 2015 | -- | $0 | $0 | $0 |
| 2014 | -- | $0 | $0 | $0 |
Mortgage History
| Date | Status | Loan Amount | Loan Type |
|---|---|---|---|
| Open | $211,850 | New Conventional | |
| Previous Owner | $89,500 | New Conventional | |
| Previous Owner | $105,000 | Future Advance Clause Open End Mortgage | |
| Previous Owner | $97,548 | New Conventional | |
| Previous Owner | $98,000 | New Conventional | |
| Previous Owner | $87,500 | New Conventional |
Deed History
| Date | Type | Sale Price | Title Company |
|---|---|---|---|
| Warranty Deed | -- | None Listed On Document | |
| Warranty Deed | -- | Americas Title Corp | |
| Quit Claim Deed | -- | None Available |
Similar Homes in Wichita, KS
Source: South Central Kansas MLS
MLS Number: 638015
APN: 099-32-0-22-01-007.00
- 3906 N Garland St
- 3823 N Somerset St
- 3902 N Litchfield St
- 3945 N Garland Cir
- 850 W 33rd St N
- 4005 N Friar Ln
- 3941 N Friar Ln
- 3710 N Coolidge St
- 1701 W 36th St N
- 000 00
- 3724 N Smyser Ct
- 3940 N Charles Ave
- 1730 W 32nd St N
- 3332 N Wellington Place
- 3437 N Market St
- 0000 W 37th St N
- 2525 W 35th St N
- 4641 N Arkansas Ave
- 220 W 45th St N
- 2746 N Amidon Ave


