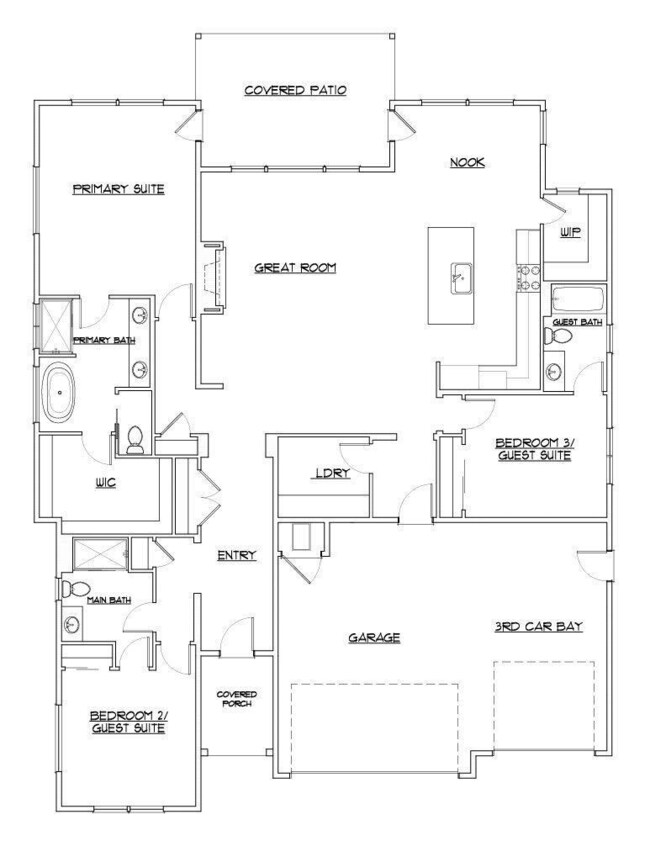
Estimated payment $6,214/month
Highlights
- Fitness Center
- Two Primary Bedrooms
- Craftsman Architecture
- New Construction
- Open Floorplan
- Clubhouse
About This Home
Homesite #294 - Captivating Carrington single-level home backing to open space built by award-winning Pahlisch Homes. The open floor plan features cathedral ceilings in the great room and kitchen, 3 ensuite bedrooms with baths and 3 car-garage. Quartz counter tops in the kitchen & baths, under-mount sinks, LVP flooring and tile-faced gas fireplace. Standard features include: separate master bathroom vanities, soaker tub, large walk-in pantry, vaulted covered patio, hand textured walls, SS appliances and more! Enjoy your large backyard year round on the spacious covered patio. As in all Pahlisch Homes, quality finishes are used throughout. Photos of similar home in different community, specs vary. Front yard landscaping, and AC pre wire included. Homeowners and residents here will have access to a full spectrum of private recreational amenities including swimming pools, parks, green spaces, and paved paths in Petrosa! Model homes and Sales Center are open daily from 12-4pm.
Home Details
Home Type
- Single Family
Year Built
- Built in 2025 | New Construction
Lot Details
- 9,148 Sq Ft Lot
- Fenced
- Landscaped
- Sloped Lot
- Front Yard Sprinklers
- Sprinklers on Timer
- Property is zoned RS, RS
HOA Fees
- $160 Monthly HOA Fees
Parking
- 3 Car Attached Garage
- Garage Door Opener
- Driveway
Property Views
- Territorial
- Park or Greenbelt
- Neighborhood
Home Design
- Craftsman Architecture
- Northwest Architecture
- Ranch Style House
- Stem Wall Foundation
- Composition Roof
- Double Stud Wall
Interior Spaces
- 2,248 Sq Ft Home
- Open Floorplan
- Vaulted Ceiling
- Ceiling Fan
- Gas Fireplace
- Double Pane Windows
- ENERGY STAR Qualified Windows with Low Emissivity
- Vinyl Clad Windows
- Great Room with Fireplace
- Laundry Room
Kitchen
- Breakfast Area or Nook
- Breakfast Bar
- Range with Range Hood
- Microwave
- Dishwasher
- Kitchen Island
- Solid Surface Countertops
- Disposal
Flooring
- Engineered Wood
- Carpet
- Laminate
Bedrooms and Bathrooms
- 3 Bedrooms
- Double Master Bedroom
- Linen Closet
- Walk-In Closet
- 3 Full Bathrooms
- Double Vanity
- Soaking Tub
- Bathtub with Shower
- Bathtub Includes Tile Surround
Home Security
- Smart Locks
- Smart Thermostat
- Carbon Monoxide Detectors
- Fire and Smoke Detector
Schools
- Ponderosa Elementary School
- Sky View Middle School
- Mountain View Sr High School
Utilities
- Whole House Fan
- Forced Air Heating System
- Heating System Uses Natural Gas
- Tankless Water Heater
Additional Features
- Smart Technology
- Patio
Listing and Financial Details
- Tax Lot 294
- Assessor Parcel Number 289849
Community Details
Overview
- Built by Pahlisch Homes
- Petrosa Subdivision
- On-Site Maintenance
- Maintained Community
- Property is near a preserve or public land
Amenities
- Clubhouse
Recreation
- Community Playground
- Fitness Center
- Community Pool
- Park
- Trails
Map
Home Values in the Area
Average Home Value in this Area
Tax History
| Year | Tax Paid | Tax Assessment Tax Assessment Total Assessment is a certain percentage of the fair market value that is determined by local assessors to be the total taxable value of land and additions on the property. | Land | Improvement |
|---|---|---|---|---|
| 2024 | -- | $33,331 | $33,331 | -- |
Property History
| Date | Event | Price | Change | Sq Ft Price |
|---|---|---|---|---|
| 11/20/2024 11/20/24 | Pending | -- | -- | -- |
| 11/16/2024 11/16/24 | For Sale | $919,900 | -- | $409 / Sq Ft |
Mortgage History
| Date | Status | Loan Amount | Loan Type |
|---|---|---|---|
| Closed | $0 | Credit Line Revolving |
Similar Homes in Bend, OR
Source: Southern Oregon MLS
MLS Number: 220192769
APN: 289849
- 3722 NE Suchy St
- 3718 NE Suchy St
- 3743 NE Suchy St
- 3714 NE Suchy St
- 3778 NE Suchy St
- 3738 NE Suchy St
- 3812 Eagle Rd
- 3814 Eagle Rd
- 3787 NE Suchy St
- 3219 NE Boulder Creek Dr
- 3786 NE Suchy St
- 3883 NE Oakside Loop
- 3791 NE Suchy St
- 3962 NE Oakside Loop
- 3970 NE Oakside Loop
- 3974 NE Oakside Loop
- 3978 NE Oakside Loop
- 3986 NE Oakside Loop
- 3982 NE Oakside Loop
- 3990 NE Oakside Loop






