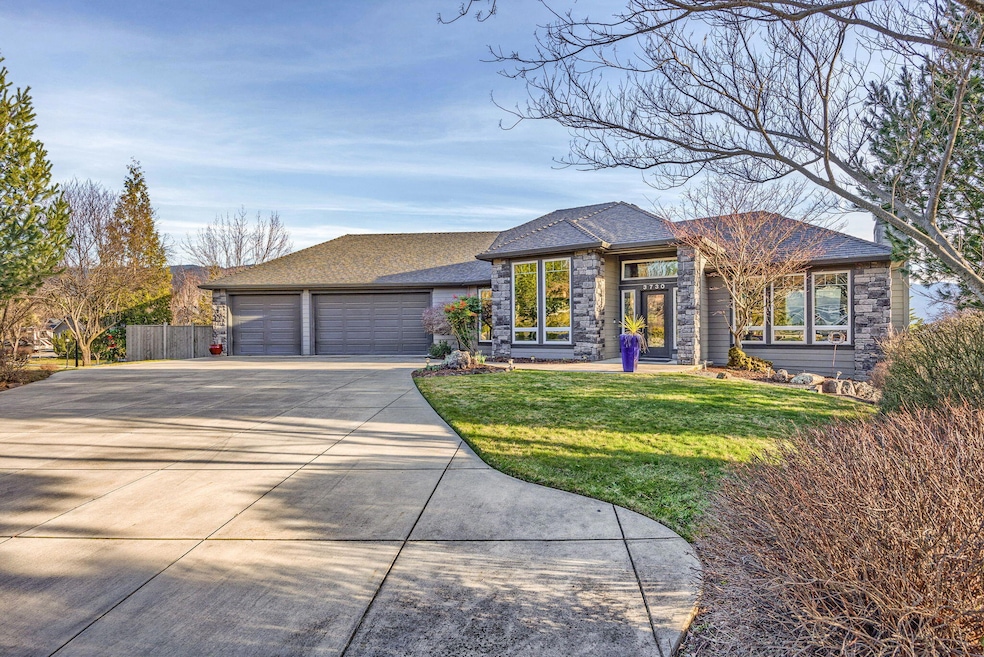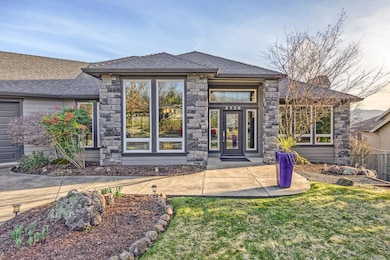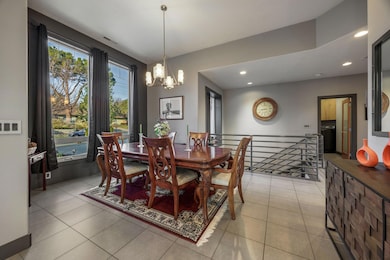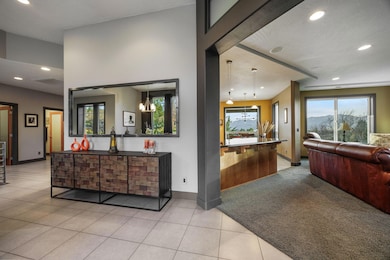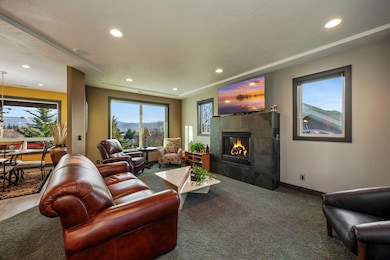
3730 Old Cherry Ln Medford, OR 97504
Southeast Medford NeighborhoodHighlights
- Spa
- 0.36 Acre Lot
- Mountain View
- Hoover Elementary School Rated 10
- Open Floorplan
- Deck
About This Home
As of March 2025Custom-built by Mahar Brothers, this beautiful home offers main-level living w/ a primary suite featuring a tiled shower, jetted tub, double-sink vanity + walk-in closet. The expansive kitchen boasts new stainless-steel appliances, a double convection wall oven + gas cooktop. Spectacular mountain views from multiple rooms & the balcony. Formal dining has vaulted ceilings plus informal dining & a great room w/ a gas fireplace. The lower level is an entertainer's dream, offering a wet bar w/ dishwasher & fridge, a pool table, a hidden storage room ideal for a wine cellar + a fully equipped movie room with projector & surround sound. Additional features include two bedrooms, a full bath + a 950 sq ft bonus room for extra living space or a bedroom. The fully fenced backyard, backing up to a local park, ensures privacy & includes a gas firepit & a new outdoor storage shed. Solar panels provide exceptionally low electric bills, averaging under $20 per month. Oversized finished 3-car garage.
Last Agent to Sell the Property
John L. Scott Ashland Brokerage Phone: 5414144663 License #199912011

Home Details
Home Type
- Single Family
Est. Annual Taxes
- $7,799
Year Built
- Built in 2004
Lot Details
- 0.36 Acre Lot
- Fenced
- Drip System Landscaping
- Corner Lot
- Front and Back Yard Sprinklers
- Property is zoned SFR-4, SFR-4
Parking
- 3 Car Attached Garage
- Garage Door Opener
- Driveway
- On-Street Parking
Property Views
- Mountain
- Territorial
- Neighborhood
Home Design
- Contemporary Architecture
- Slab Foundation
- Frame Construction
- Composition Roof
- Concrete Perimeter Foundation
Interior Spaces
- 4,338 Sq Ft Home
- 2-Story Property
- Open Floorplan
- Wet Bar
- Central Vacuum
- Wired For Sound
- Wired For Data
- Built-In Features
- Vaulted Ceiling
- Ceiling Fan
- Gas Fireplace
- Double Pane Windows
- Vinyl Clad Windows
- Tinted Windows
- Mud Room
- Family Room with Fireplace
- Great Room
- Dining Room
- Home Office
- Bonus Room
- Laundry Room
Kitchen
- Eat-In Kitchen
- Breakfast Bar
- Double Oven
- Cooktop
- Microwave
- Dishwasher
- Kitchen Island
- Granite Countertops
- Trash Compactor
- Disposal
Flooring
- Wood
- Carpet
- Tile
Bedrooms and Bathrooms
- 4 Bedrooms
- Primary Bedroom on Main
- Linen Closet
- Walk-In Closet
- Double Vanity
- Hydromassage or Jetted Bathtub
- Bathtub with Shower
- Bathtub Includes Tile Surround
Finished Basement
- Exterior Basement Entry
- Natural lighting in basement
Home Security
- Smart Thermostat
- Carbon Monoxide Detectors
- Fire and Smoke Detector
Eco-Friendly Details
- Solar owned by seller
- Sprinklers on Timer
Outdoor Features
- Spa
- Deck
- Patio
- Fire Pit
- Shed
Utilities
- Forced Air Zoned Heating and Cooling System
- Heating System Uses Natural Gas
- Heat Pump System
- Natural Gas Connected
- Water Heater
- Cable TV Available
Listing and Financial Details
- Exclusions: washer/dryer and fridge downstairs
- Tax Lot 3300
- Assessor Parcel Number 10976099
Community Details
Overview
- No Home Owners Association
- Summerfield At South East Park Phase 2 Subdivision
Recreation
- Pickleball Courts
- Community Playground
- Park
Map
Home Values in the Area
Average Home Value in this Area
Property History
| Date | Event | Price | Change | Sq Ft Price |
|---|---|---|---|---|
| 03/27/2025 03/27/25 | Sold | $950,000 | 0.0% | $219 / Sq Ft |
| 03/07/2025 03/07/25 | Pending | -- | -- | -- |
| 03/03/2025 03/03/25 | For Sale | $950,000 | +63.8% | $219 / Sq Ft |
| 05/17/2019 05/17/19 | Sold | $580,000 | -14.7% | $136 / Sq Ft |
| 04/18/2019 04/18/19 | Pending | -- | -- | -- |
| 02/06/2019 02/06/19 | For Sale | $680,000 | +3.0% | $159 / Sq Ft |
| 11/15/2018 11/15/18 | Sold | $660,000 | -2.9% | $154 / Sq Ft |
| 10/05/2018 10/05/18 | Pending | -- | -- | -- |
| 06/26/2018 06/26/18 | For Sale | $680,000 | -- | $159 / Sq Ft |
Tax History
| Year | Tax Paid | Tax Assessment Tax Assessment Total Assessment is a certain percentage of the fair market value that is determined by local assessors to be the total taxable value of land and additions on the property. | Land | Improvement |
|---|---|---|---|---|
| 2024 | $7,799 | $522,130 | $136,620 | $385,510 |
| 2023 | $7,560 | $506,930 | $132,640 | $374,290 |
| 2022 | $7,376 | $506,930 | $132,640 | $374,290 |
| 2021 | $7,185 | $492,170 | $128,780 | $363,390 |
| 2020 | $7,033 | $477,840 | $125,030 | $352,810 |
| 2019 | $6,867 | $450,420 | $117,860 | $332,560 |
| 2018 | $6,691 | $437,310 | $114,430 | $322,880 |
| 2017 | $6,570 | $437,310 | $114,430 | $322,880 |
| 2016 | $6,614 | $412,220 | $107,860 | $304,360 |
| 2015 | $6,357 | $412,220 | $107,860 | $304,360 |
| 2014 | $6,245 | $388,570 | $101,670 | $286,900 |
Mortgage History
| Date | Status | Loan Amount | Loan Type |
|---|---|---|---|
| Open | $806,500 | New Conventional | |
| Previous Owner | $464,000 | New Conventional | |
| Previous Owner | $80,000 | Stand Alone Second | |
| Previous Owner | $56,070 | Credit Line Revolving | |
| Previous Owner | $448,559 | New Conventional | |
| Closed | $0 | No Value Available |
Deed History
| Date | Type | Sale Price | Title Company |
|---|---|---|---|
| Warranty Deed | $950,000 | First American Title | |
| Warranty Deed | $580,000 | First American Title | |
| Warranty Deed | $660,000 | First American Title | |
| Warranty Deed | $560,699 | Lawyers Title Ins |
Similar Homes in Medford, OR
Source: Southern Oregon MLS
MLS Number: 220196655
APN: 10976099
- 3676 Princeton Way
- 430 Stanford Ave
- 3580 Cherry Ln
- 3555 S Village Dr
- 3487 Greystone Ct
- 3585 S Village Dr
- 417 Stanford Ave
- 346 Stanford Ave
- 351 Stanford Ave
- 3508 Southvillage Dr
- 3871 Fieldbrook Ave
- 3763 Calle Vista Dr
- 3781 Windgate St
- 521 Sterling Point Dr
- 156 Purdue Ln
- 3919 Piedmont Terrace
- 3395 Augusta Ct
- 34 Jack Nicklaus Rd
- 3222 Arnold Palmer Way Unit 1
- 4102 Hidden Valley Ct
