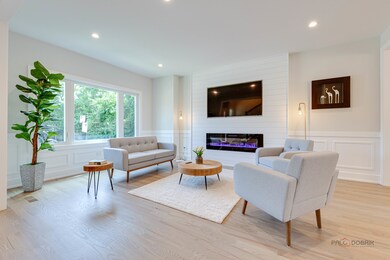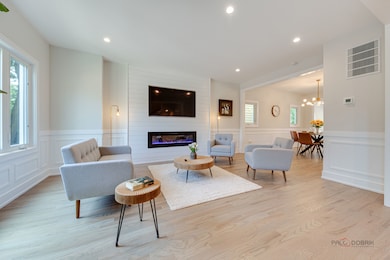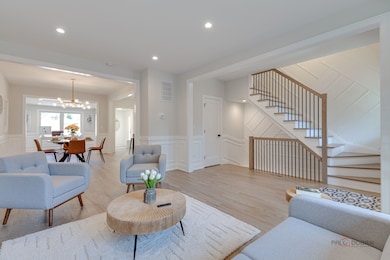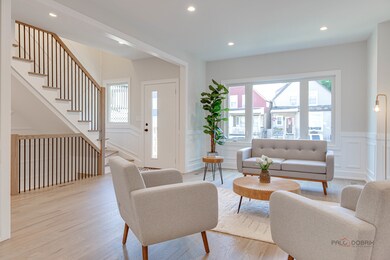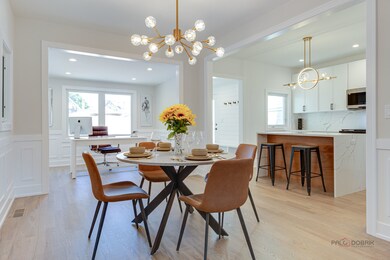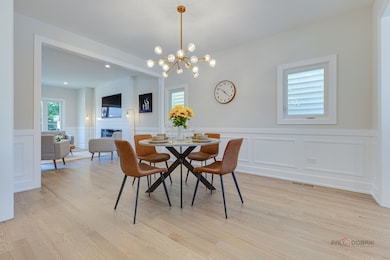
3730 W Concord Place Chicago, IL 60647
Humboldt Park NeighborhoodHighlights
- Property is near a park
- Wood Flooring
- Mud Room
- Recreation Room
- Main Floor Bedroom
- L-Shaped Dining Room
About This Home
As of December 2024Welcome to this adorable home nestled on a quiet dead-end street just steps from the western end of the highly sought-after 606 Trail. Completely remodeled with high-quality finishes by an experienced builder. This 3 bed, 2.5 bath modern farmhouse style home showcases luxurious finishes and an open-concept layout. The first floor exudes warmth and sophistication, featuring an electric fireplace, and an abundance of windows that flood the space with natural light. Modern layout includes a beautiful Living-Dining Room and first-floor office combo, Gourmet chef's kitchen adorned with an expansive quartz island, high-end stainless steel appliances. This level is complete with a powder room and a thoughtfully designed mudroom. Primary bedroom on the second floor. Fully finished basement boasts a family/recreation room, full bathroom, and laundry. Outside offers exceptional entertaining and play space with a large concrete patio overlooking the sweeping 25-foot backyard and the two-car garage. Located within proximity to the Bloomingdale Trail, McCormick YMCA with new swimming pool, public transportation, and all of Humboldt Park's fabulous shops and restaurants. This home embodies the ideal blend of comfort and convenience in urban living.
Home Details
Home Type
- Single Family
Est. Annual Taxes
- $5,721
Year Built | Renovated
- 1900 | 2024
Lot Details
- Lot Dimensions are 25 x 125
- Paved or Partially Paved Lot
Parking
- 2 Car Detached Garage
- Parking Space is Owned
Home Design
- Asphalt Roof
- Vinyl Siding
Interior Spaces
- 1,850 Sq Ft Home
- 1.5-Story Property
- Ceiling Fan
- Electric Fireplace
- Mud Room
- Family Room
- Living Room with Fireplace
- L-Shaped Dining Room
- Home Office
- Recreation Room
- Play Room
- Laundry Room
Kitchen
- Range
- Microwave
- Dishwasher
- Stainless Steel Appliances
- ENERGY STAR Qualified Appliances
- Disposal
Flooring
- Wood
- Carpet
Bedrooms and Bathrooms
- 3 Bedrooms
- 3 Potential Bedrooms
- Main Floor Bedroom
Finished Basement
- Basement Fills Entire Space Under The House
- Finished Basement Bathroom
Location
- Property is near a park
Utilities
- Central Air
- Heating System Uses Natural Gas
- Lake Michigan Water
Listing and Financial Details
- Homeowner Tax Exemptions
- Senior Freeze Tax Exemptions
Map
Home Values in the Area
Average Home Value in this Area
Property History
| Date | Event | Price | Change | Sq Ft Price |
|---|---|---|---|---|
| 12/02/2024 12/02/24 | Sold | $560,000 | -5.1% | $303 / Sq Ft |
| 10/30/2024 10/30/24 | Pending | -- | -- | -- |
| 10/26/2024 10/26/24 | For Sale | $589,900 | +151.0% | $319 / Sq Ft |
| 03/11/2024 03/11/24 | Sold | $235,000 | -5.6% | $176 / Sq Ft |
| 02/14/2024 02/14/24 | Pending | -- | -- | -- |
| 12/15/2023 12/15/23 | Price Changed | $249,000 | -3.9% | $187 / Sq Ft |
| 12/11/2023 12/11/23 | For Sale | $259,000 | +196.0% | $194 / Sq Ft |
| 02/14/2014 02/14/14 | Sold | $87,500 | +32.6% | $66 / Sq Ft |
| 01/31/2014 01/31/14 | Pending | -- | -- | -- |
| 01/14/2014 01/14/14 | For Sale | $66,000 | -- | $49 / Sq Ft |
Tax History
| Year | Tax Paid | Tax Assessment Tax Assessment Total Assessment is a certain percentage of the fair market value that is determined by local assessors to be the total taxable value of land and additions on the property. | Land | Improvement |
|---|---|---|---|---|
| 2024 | $5,522 | $34,001 | $11,563 | $22,438 |
| 2023 | $5,522 | $33,000 | $9,375 | $23,625 |
| 2022 | $5,522 | $33,000 | $9,375 | $23,625 |
| 2021 | $5,967 | $33,003 | $9,378 | $23,625 |
| 2020 | $5,505 | $27,816 | $4,531 | $23,285 |
| 2019 | $5,590 | $31,254 | $4,531 | $26,723 |
| 2018 | $5,495 | $31,254 | $4,531 | $26,723 |
| 2017 | $4,621 | $21,464 | $4,062 | $17,402 |
| 2016 | $4,299 | $21,464 | $4,062 | $17,402 |
| 2015 | $3,933 | $21,464 | $4,062 | $17,402 |
| 2014 | $3,238 | $20,021 | $3,750 | $16,271 |
| 2013 | $3,163 | $20,021 | $3,750 | $16,271 |
Mortgage History
| Date | Status | Loan Amount | Loan Type |
|---|---|---|---|
| Open | $270,000 | New Conventional | |
| Previous Owner | $225,000 | Fannie Mae Freddie Mac | |
| Previous Owner | $195,000 | Fannie Mae Freddie Mac | |
| Previous Owner | $168,750 | Unknown | |
| Previous Owner | $113,600 | Unknown | |
| Previous Owner | $28,400 | Unknown | |
| Previous Owner | $49,200 | Stand Alone Second | |
| Previous Owner | $76,943 | FHA | |
| Previous Owner | $74,949 | FHA |
Deed History
| Date | Type | Sale Price | Title Company |
|---|---|---|---|
| Warranty Deed | $560,000 | Saturn Title | |
| Warranty Deed | $235,000 | None Listed On Document | |
| Special Warranty Deed | $87,500 | Cti | |
| Sheriffs Deed | -- | None Available | |
| Warranty Deed | $77,000 | -- | |
| Warranty Deed | $76,000 | -- | |
| Quit Claim Deed | -- | -- |
Similar Homes in Chicago, IL
Source: Midwest Real Estate Data (MRED)
MLS Number: 12197363
APN: 13-35-326-028-0000
- 3809 W Wabansia Ave
- 3823 W Wabansia Ave
- 1630 N Springfield Ave
- 3538 W North Ave
- 1451 N Avers Ave
- 1454 N Avers Ave
- 1658 N Harding Ave
- 3601 W Le Moyne St Unit 1
- 1427 N Lawndale Ave
- 1828 N Springfield Ave
- 1815 N Harding Ave
- 3448 W North Ave Unit PH
- 1720 N Saint Louis Ave
- 1503 N Pulaski Rd
- 1350 N Monticello Ave
- 3547 W Hirsch St
- 1353 N Harding Ave
- 1516 N Keystone Ave
- 3427 W Le Moyne St
- 1309 N Avers Ave

