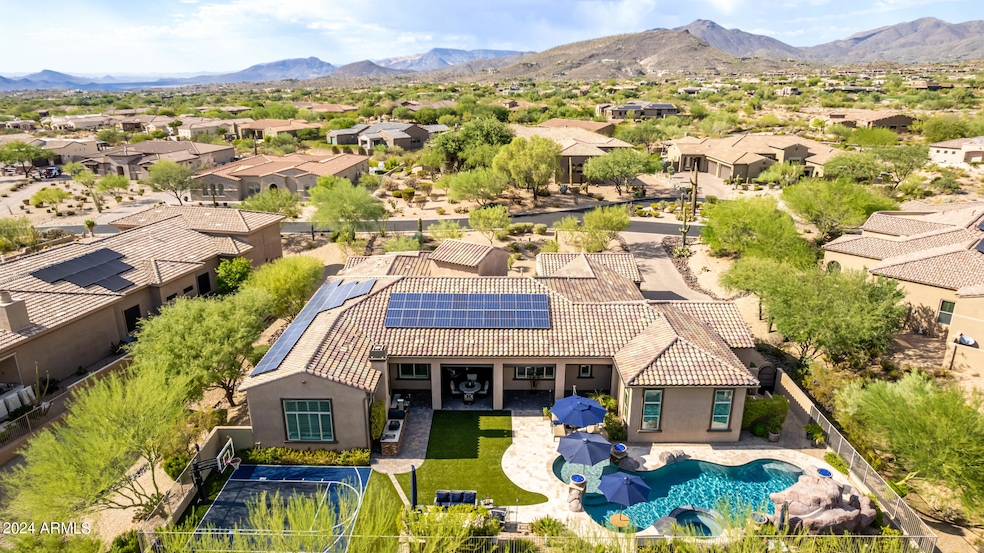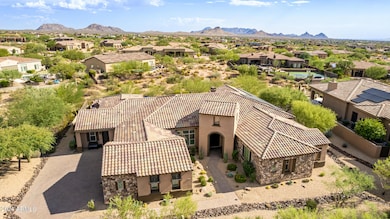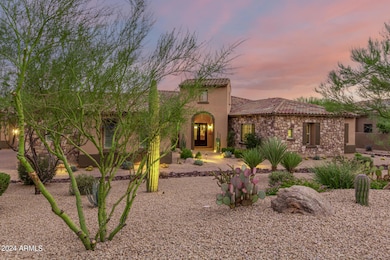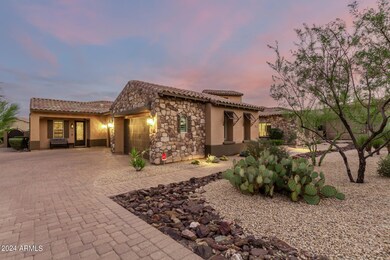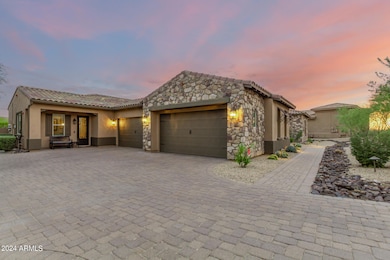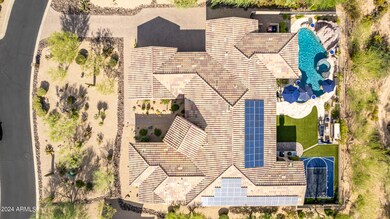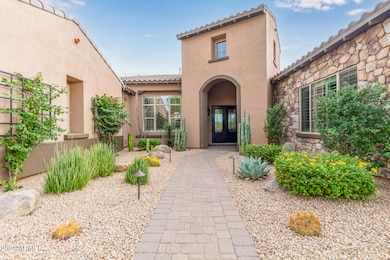
37301 N 99th St Scottsdale, AZ 85262
Estimated payment $10,854/month
Highlights
- Play Pool
- Solar Power System
- Mountain View
- Black Mountain Elementary School Rated A-
- Home Energy Rating Service (HERS) Rated Property
- Fireplace in Primary Bedroom
About This Home
WOW! This amazing 4 bed, 3.5 bath residence is located in the prestigious Mirabel community in North Scottsdale. The 4th bedroom is an attached casita w/ ensuite bath, perfect for guests. It has a premium cul-de-sac lot, a beautiful facade w/stone accents, a manicured desert landscape, paver driveway & walkways, and 4-car garage w/epoxy flooring & built-in cabinets! Discover a spacious living area w/high ceiling and a fireplace to keep you warm during the coming winter months! Soft carpet in all the right places, plantation shutters, upgraded ceiling fans, LED lights, and a neutral palette throughout! The chef's Kitchen showcases tons of cabinet space w/sliding shelves, granite counters, tile backsplash, Wolf appliances including a Sub Zero Fridge, ice maker, garbage compactor, a huge walk-in pantry, and an oversized island w/a breakfast bar & a sink with hot/cold dispenser. The formal dining room highlights a stunning Ironworks door to the back entrance from the driveway, as well as an entrance from the garage. You'll love the primary bedroom, boasting a private sitting room w/elegant wood-look flooring, direct outdoor access, a lavish ensuite w/dual sinks & 2nd shower, and a walk-in closet for all your personal belongings. For added convenience, other bedrooms enjoy access to a Jack & Jill bath w/shower door. Stylish French doors open up to a cozy den w/more built-in cabinets, ideal for an office or reading nook. Don't forget about the HUGE bonus room/casita w/full bathroom & outdoor access, which can be used as a game room, home gym, or guest quarters. NEW in 2017: Paradise resort-style backyard features a covered patio w/closing sun shades & ceiling fans, extended paver seating area w/a built-in BBQ & pizza oven plus an additional gas stub, a large custom glass fireplace designed to keep the heat facing in towards the yard, heat resistant turf, a sports court, a saltwater pool w/fire pots plus a rock waterfall & slide, and a refreshing spa! Full house water filtration, central vacuum, alarm system, and leased solar panels for energy efficiency! This is the opportunity of a lifetime!! Don't let it slip away!
Home Details
Home Type
- Single Family
Est. Annual Taxes
- $3,585
Year Built
- Built in 2014
Lot Details
- 0.78 Acre Lot
- Cul-De-Sac
- Desert faces the front and back of the property
- Wrought Iron Fence
- Block Wall Fence
- Artificial Turf
- Misting System
- Front and Back Yard Sprinklers
- Sprinklers on Timer
HOA Fees
- $90 Monthly HOA Fees
Parking
- 4 Car Garage
- Side or Rear Entrance to Parking
Home Design
- Wood Frame Construction
- Tile Roof
- Stone Exterior Construction
- Stucco
Interior Spaces
- 4,304 Sq Ft Home
- 1-Story Property
- Central Vacuum
- Ceiling height of 9 feet or more
- Ceiling Fan
- 2 Fireplaces
- Double Pane Windows
- Low Emissivity Windows
- Mechanical Sun Shade
- Mountain Views
Kitchen
- Eat-In Kitchen
- Breakfast Bar
- Gas Cooktop
- Built-In Microwave
- Kitchen Island
- Granite Countertops
Flooring
- Carpet
- Tile
- Vinyl
Bedrooms and Bathrooms
- 4 Bedrooms
- Fireplace in Primary Bedroom
- Primary Bathroom is a Full Bathroom
- 3.5 Bathrooms
- Dual Vanity Sinks in Primary Bathroom
- Low Flow Plumbing Fixtures
- Bathtub With Separate Shower Stall
Accessible Home Design
- No Interior Steps
Eco-Friendly Details
- Home Energy Rating Service (HERS) Rated Property
- Solar Power System
Pool
- Play Pool
- Heated Spa
Outdoor Features
- Outdoor Fireplace
- Built-In Barbecue
Schools
- Black Mountain Elementary School
- Sonoran Trails Middle School
- Cactus Shadows High School
Utilities
- Cooling Available
- Zoned Heating
- Heating System Uses Natural Gas
- High Speed Internet
- Cable TV Available
Listing and Financial Details
- Tax Lot 53
- Assessor Parcel Number 219-62-330
Community Details
Overview
- Association fees include ground maintenance, street maintenance
- Ogden & Co Association, Phone Number (480) 396-4567
- Built by TM Homes of Arizona Inc
- Mirabel Village 16 Subdivision
Recreation
- Sport Court
- Bike Trail
Map
Home Values in the Area
Average Home Value in this Area
Tax History
| Year | Tax Paid | Tax Assessment Tax Assessment Total Assessment is a certain percentage of the fair market value that is determined by local assessors to be the total taxable value of land and additions on the property. | Land | Improvement |
|---|---|---|---|---|
| 2025 | $3,712 | $79,497 | -- | -- |
| 2024 | $3,585 | $75,712 | -- | -- |
| 2023 | $3,585 | $117,000 | $23,400 | $93,600 |
| 2022 | $3,441 | $89,780 | $17,950 | $71,830 |
| 2021 | $3,823 | $82,780 | $16,550 | $66,230 |
| 2020 | $3,761 | $74,860 | $14,970 | $59,890 |
| 2019 | $3,641 | $74,650 | $14,930 | $59,720 |
| 2018 | $3,533 | $66,520 | $13,300 | $53,220 |
| 2017 | $3,389 | $68,050 | $13,610 | $54,440 |
| 2016 | $3,369 | $68,470 | $13,690 | $54,780 |
| 2015 | $3,680 | $62,570 | $12,510 | $50,060 |
Property History
| Date | Event | Price | Change | Sq Ft Price |
|---|---|---|---|---|
| 04/01/2025 04/01/25 | Price Changed | $1,874,999 | -1.3% | $436 / Sq Ft |
| 03/25/2025 03/25/25 | Price Changed | $1,899,000 | -0.1% | $441 / Sq Ft |
| 02/19/2025 02/19/25 | Price Changed | $1,899,999 | +0.1% | $441 / Sq Ft |
| 10/10/2024 10/10/24 | For Sale | $1,899,000 | +161.0% | $441 / Sq Ft |
| 04/05/2016 04/05/16 | Sold | $727,580 | -8.5% | $169 / Sq Ft |
| 02/28/2016 02/28/16 | Pending | -- | -- | -- |
| 02/21/2016 02/21/16 | For Sale | $795,000 | -- | $185 / Sq Ft |
Deed History
| Date | Type | Sale Price | Title Company |
|---|---|---|---|
| Special Warranty Deed | -- | None Listed On Document | |
| Special Warranty Deed | $727,580 | First American Title Ins Co | |
| Special Warranty Deed | -- | First American Title Ins Co | |
| Quit Claim Deed | $696,000 | None Available |
Mortgage History
| Date | Status | Loan Amount | Loan Type |
|---|---|---|---|
| Previous Owner | $225,000 | Credit Line Revolving | |
| Previous Owner | $510,400 | New Conventional | |
| Previous Owner | $60,000 | Credit Line Revolving | |
| Previous Owner | $570,000 | Adjustable Rate Mortgage/ARM | |
| Previous Owner | $574,500 | New Conventional | |
| Previous Owner | $60,000 | Credit Line Revolving | |
| Previous Owner | $507,680 | New Conventional | |
| Closed | $0 | Seller Take Back |
Similar Homes in Scottsdale, AZ
Source: Arizona Regional Multiple Listing Service (ARMLS)
MLS Number: 6766150
APN: 219-62-330
- 9936 E Winter Sun Dr
- 10071 E Aniko Dr
- 9853 E Sundance Trail
- 9821 E Sundance Trail
- 9989 E Aleka Way Unit 337
- 37870 N 98th Place
- 9950 E Sundance Trail
- 9940 E Aleka Way
- 37654 N 102nd Place
- 36931 N 102nd Place
- 9889 E Hidden Valley Rd
- 37975 N 98th Place
- 37181 N 103rd St
- 10165 E Joy Ranch Rd Unit 390
- 9901 E Hidden Valley Rd
- 10125 E Sundance Trail
- 10432 E Winter Sun Dr
- 9775 E Hidden Valley Rd
- 9776 E Granite Peak Trail
- 37440 N 104th Place
