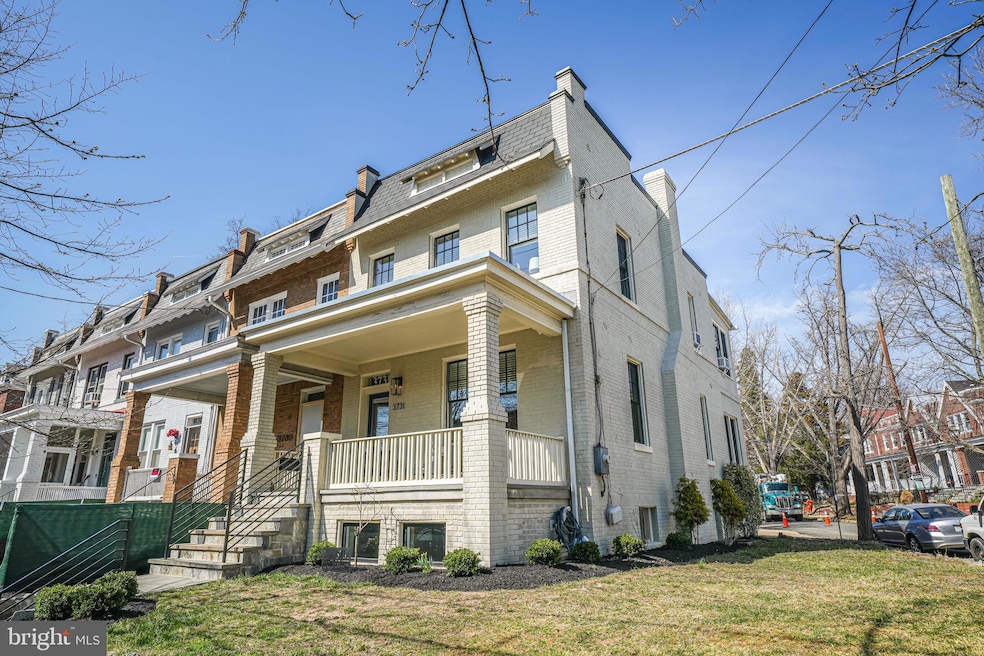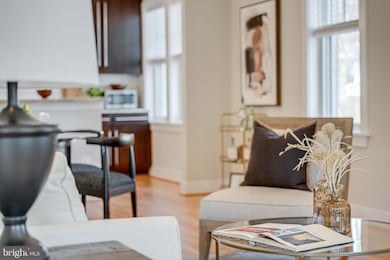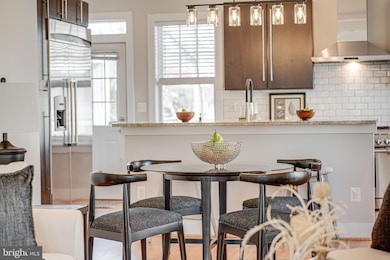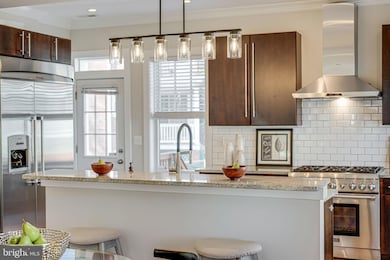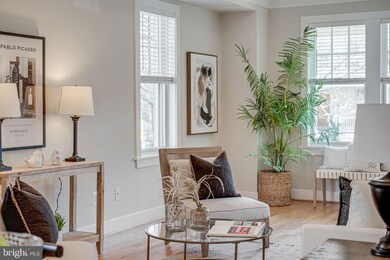
3731 Benton St NW Washington, DC 20007
Glover Park NeighborhoodEstimated payment $9,830/month
Highlights
- Gourmet Galley Kitchen
- City View
- Colonial Architecture
- Stoddert Elementary School Rated A
- Open Floorplan
- Deck
About This Home
PRICE REDUCTION on Spacious End-Unit Row Home in Glover Park
Tucked into one of Glover Park’s most desirable corners, this rare end-unit Wardman-style home offers timeless character, modern updates, and exceptional livability on a larger-than-average lot.
With over 2,500 square feet of finished living space, and TEN extra windows........this beautifully maintained home combines historic charm with contemporary comforts—perfect for today’s busy professionals, growing families, or anyone looking to balance city life with a sense of space and privacy.
Why You’ll Love It:
Larger End-Unit Lot: Extra width, more natural light, and only one shared wall—plus a generous front porch, real yard, and off-street parking.
Bright & Airy: Three sides of windows, an open floor plan, and 9-foot ceilings bring in all-day light and a sense of openness.
Move-In Ready: Fully renovated in 2012 with high-quality finishes and lovingly maintained ever since. Major updates are done—including a brand-new lead-free water line being installed on 4/18.
Original Character Meets Modern Style: Newly refinished red oak floors, exposed brick feature wall across two levels, crown molding, and recessed lighting add warmth and visual interest.
Main Level Highlights:
Flowing living and dining spaces allow for multiple furnishing and entertaining setups.
Cook's kitchen with Thermador six-burner range, stainless steel hood, granite counters, subway tile backsplash, and generous dark wood cabinetry.
Breakfast bar for casual meals or entertaining, and a convenient half bath.
Upstairs:
Spacious primary suite with big closets, skylit spa-style bath and whirlpool tub.
Two large and easy-to-furnish additional bedrooms are bright and have generous closet space.
Porcelanosa tile and cabinetry in all bathrooms.
Convenient upstairs laundry with front-loading washer/dryer.
Lower Level Flex Space:
Fully finished with a private entrance—ideal for an in-law suite, guest space, home gym, or work-from-home setup. Includes:
Large fourth bedroom with new designer carpet and egress window
Full bath with tub/shower
Bright rec room with luxury vinyl flooring and a wet bar with beverage fridge
Separate office nook and large foyer/mudroom entry
Outdoor Living:
Rebuilt flagstone steps and a sunny southwestern-facing porch—perfect for Glover Park’s Halloween festivities!
Fenced patio, rear dining deck, and spacious side yard with potential for gardening or even expansion.
Location, Location, Location: Live just blocks from Whole Foods, Trader Joe’s, Safeway, and a wealth of neighborhood dining—from Two Amy’s Pizza to Cactus Cantina to Wegmans at City Ridge. Quick access to Tenleytown Metro and downtown-bound buses just a half-block away.
Nature lovers will enjoy nearby Glover Archbold and Rock Creek Parks, and commuting is a breeze to Georgetown University and Hospital.
Townhouse Details
Home Type
- Townhome
Est. Annual Taxes
- $10,926
Year Built
- Built in 1928 | Remodeled in 2012
Lot Details
- 1,834 Sq Ft Lot
- South Facing Home
- Privacy Fence
- Landscaped
- Corner Lot
- Open Lot
- Back Yard Fenced and Side Yard
Property Views
- City
- Woods
Home Design
- Colonial Architecture
- Transitional Architecture
- Brick Exterior Construction
- Slate Roof
- Concrete Perimeter Foundation
Interior Spaces
- Property has 3 Levels
- Open Floorplan
- Crown Molding
- Tray Ceiling
- Brick Wall or Ceiling
- Vaulted Ceiling
- Skylights
- Double Pane Windows
- Window Treatments
- Window Screens
- French Doors
- Insulated Doors
- Six Panel Doors
- Entrance Foyer
- Family Room Off Kitchen
- Living Room
- Dining Room
- Recreation Room
- Storage Room
- Utility Room
- Alarm System
Kitchen
- Gourmet Galley Kitchen
- Double Oven
- Gas Oven or Range
- Six Burner Stove
- Range Hood
- Microwave
- Ice Maker
- Dishwasher
- Kitchen Island
- Upgraded Countertops
- Disposal
Flooring
- Wood
- Carpet
- Ceramic Tile
- Luxury Vinyl Tile
Bedrooms and Bathrooms
- En-Suite Primary Bedroom
- En-Suite Bathroom
Laundry
- Laundry Room
- Laundry on upper level
- Front Loading Dryer
- Front Loading Washer
Finished Basement
- Basement Fills Entire Space Under The House
- Connecting Stairway
- Front Basement Entry
Parking
- 1 Parking Space
- 1 Driveway Space
- Off-Street Parking
Eco-Friendly Details
- Energy-Efficient Appliances
- Energy-Efficient Windows
Outdoor Features
- Deck
- Enclosed patio or porch
Location
- Urban Location
Schools
- Stoddert Elementary School
- Jackson-Reed High School
Utilities
- 90% Forced Air Heating and Cooling System
- Vented Exhaust Fan
- 200+ Amp Service
- Natural Gas Water Heater
- Phone Available
- Cable TV Available
Listing and Financial Details
- Tax Lot 1027
- Assessor Parcel Number 1301//1027
Community Details
Overview
- No Home Owners Association
- Built by Wardman
- Glover Park Subdivision, Wardroom End Unit Row Home Floorplan
Pet Policy
- Pets Allowed
Map
Home Values in the Area
Average Home Value in this Area
Tax History
| Year | Tax Paid | Tax Assessment Tax Assessment Total Assessment is a certain percentage of the fair market value that is determined by local assessors to be the total taxable value of land and additions on the property. | Land | Improvement |
|---|---|---|---|---|
| 2024 | $10,926 | $1,372,460 | $599,920 | $772,540 |
| 2023 | $10,619 | $1,333,250 | $577,970 | $755,280 |
| 2022 | $10,247 | $1,284,200 | $554,560 | $729,640 |
| 2021 | $10,215 | $1,278,150 | $551,800 | $726,350 |
| 2020 | $10,112 | $1,265,330 | $538,610 | $726,720 |
| 2019 | $9,834 | $1,231,750 | $520,560 | $711,190 |
| 2018 | $9,635 | $1,206,850 | $0 | $0 |
| 2017 | $9,966 | $1,172,450 | $0 | $0 |
| 2016 | $9,755 | $1,147,650 | $0 | $0 |
| 2015 | $9,510 | $1,118,860 | $0 | $0 |
| 2014 | $8,746 | $1,028,900 | $0 | $0 |
Property History
| Date | Event | Price | Change | Sq Ft Price |
|---|---|---|---|---|
| 04/12/2025 04/12/25 | Price Changed | $1,598,000 | -5.3% | $627 / Sq Ft |
| 03/29/2025 03/29/25 | Price Changed | $1,688,000 | -2.9% | $662 / Sq Ft |
| 03/13/2025 03/13/25 | For Sale | $1,738,000 | 0.0% | $682 / Sq Ft |
| 05/16/2015 05/16/15 | Rented | $5,200 | -5.5% | -- |
| 05/15/2015 05/15/15 | Under Contract | -- | -- | -- |
| 05/08/2015 05/08/15 | For Rent | $5,500 | +3.8% | -- |
| 01/15/2014 01/15/14 | Rented | $5,300 | -10.2% | -- |
| 01/03/2014 01/03/14 | Under Contract | -- | -- | -- |
| 10/31/2013 10/31/13 | For Rent | $5,900 | 0.0% | -- |
| 01/08/2013 01/08/13 | Rented | $5,900 | 0.0% | -- |
| 01/05/2013 01/05/13 | Under Contract | -- | -- | -- |
| 12/23/2012 12/23/12 | For Rent | $5,900 | 0.0% | -- |
| 12/21/2012 12/21/12 | Sold | $1,030,000 | -10.4% | $648 / Sq Ft |
| 11/19/2012 11/19/12 | Pending | -- | -- | -- |
| 10/23/2012 10/23/12 | Price Changed | $1,149,900 | -4.1% | $723 / Sq Ft |
| 10/04/2012 10/04/12 | Price Changed | $1,199,000 | -4.1% | $754 / Sq Ft |
| 09/13/2012 09/13/12 | For Sale | $1,250,000 | +114.0% | $786 / Sq Ft |
| 04/30/2012 04/30/12 | Sold | $584,000 | +29.8% | $367 / Sq Ft |
| 04/13/2012 04/13/12 | Pending | -- | -- | -- |
| 04/04/2012 04/04/12 | Price Changed | $449,900 | -10.0% | $283 / Sq Ft |
| 04/04/2012 04/04/12 | For Sale | $499,900 | -- | $314 / Sq Ft |
Deed History
| Date | Type | Sale Price | Title Company |
|---|---|---|---|
| Special Warranty Deed | $1,085,000 | Lp Title Llc | |
| Deed | -- | -- | |
| Warranty Deed | $570,000 | -- |
Mortgage History
| Date | Status | Loan Amount | Loan Type |
|---|---|---|---|
| Open | $566,000 | New Conventional | |
| Closed | $600,000 | New Conventional | |
| Previous Owner | $625,500 | New Conventional | |
| Previous Owner | $829,545 | New Conventional |
Similar Homes in Washington, DC
Source: Bright MLS
MLS Number: DCDC2188850
APN: 1301-1027
- 3760 Benton St NW
- 3811 Benton St NW
- 3844 Beecher St NW
- 2409 37th St NW Unit 2
- 2205 Observatory Place NW
- 2320 Wisconsin Ave NW Unit 115
- 2501 Wisconsin Ave NW Unit 404
- 2109 37th St NW
- 3918 W St NW Unit 7
- 3921 W St NW Unit 1
- 3925 W St NW
- 3819 Davis Place NW Unit 1
- 3827 Davis Place NW Unit 5
- 2042 37th St NW
- 2605 39th St NW Unit 303
- 3520 W Place NW Unit 202
- 2019 37th St NW
- 2339 40th Place NW Unit 5
- 2009 37th St NW
- 2140 Wisconsin Ave NW Unit 3
