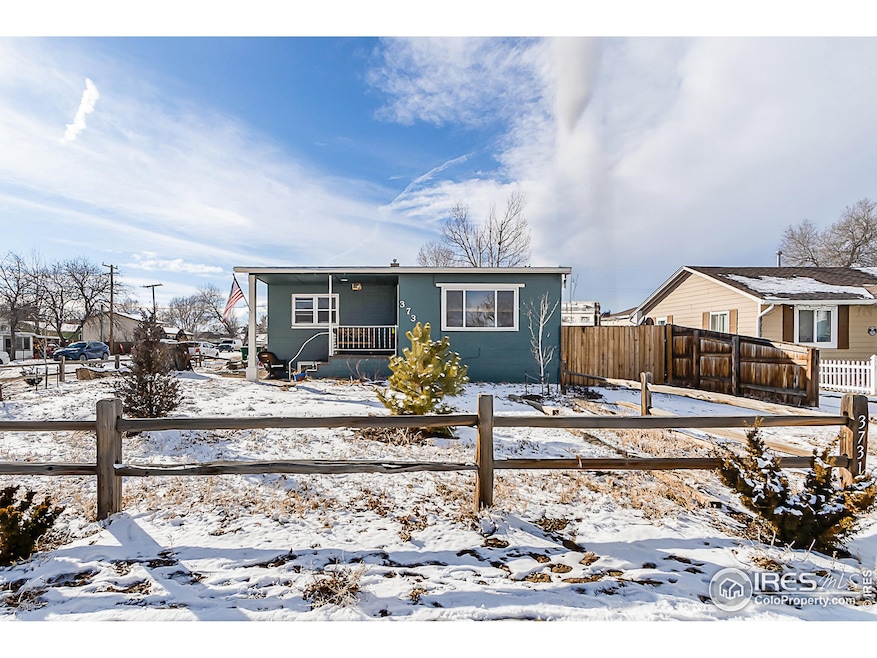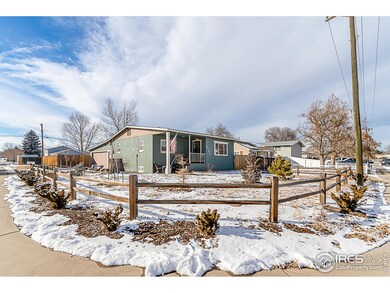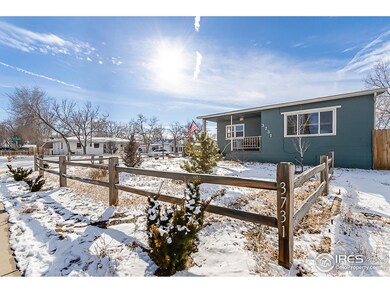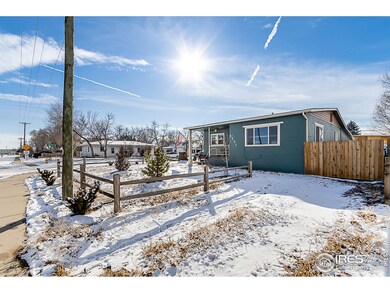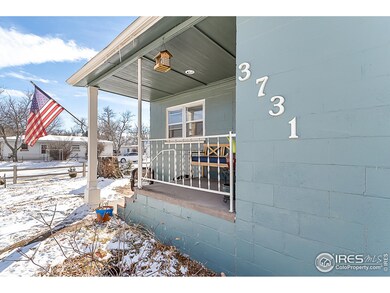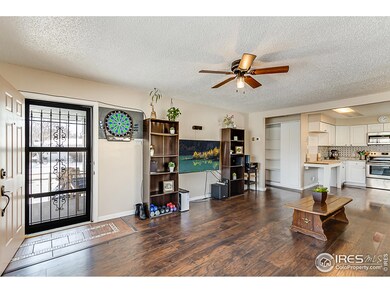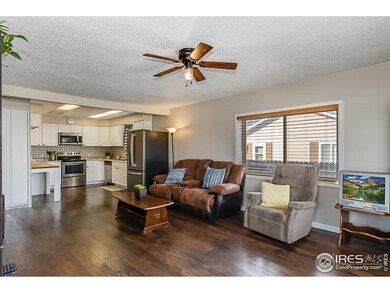
Highlights
- Parking available for a boat
- Open Floorplan
- Wood Flooring
- City View
- Contemporary Architecture
- Corner Lot
About This Home
As of March 2025Welcome to 3731 Burlington Ave, a beautifully updated 3-bedroom, 2-bathroom ranch-style home on a spacious corner lot. This home is filled with natural light, offering a bright and airy atmosphere throughout. Enjoy a newer HVAC, roof and water heater, ensuring comfort and durability for years to come. Car enthusiasts will love the multiple gates and back-alley access-perfect for storing your toys or adding more parking space. The property also features a brand-new shed and a newly installed fence, enhancing both functionality and privacy. With a 2-car garage providing ample storage, this home is a must-see for anyone seeking convenience and comfort in a prime location. Don't miss your chance to own this well-maintained home with ample potential to occupy or as an investment!
Home Details
Home Type
- Single Family
Est. Annual Taxes
- $1,914
Year Built
- Built in 1953
Lot Details
- 8,024 Sq Ft Lot
- East Facing Home
- Wood Fence
- Corner Lot
- Sprinkler System
Parking
- 2 Car Attached Garage
- Oversized Parking
- Alley Access
- Parking available for a boat
Home Design
- Contemporary Architecture
- Wood Frame Construction
- Composition Roof
Interior Spaces
- 1,732 Sq Ft Home
- 1-Story Property
- Open Floorplan
- Double Pane Windows
- City Views
- Laundry in Basement
Kitchen
- Electric Oven or Range
- Microwave
- Dishwasher
- Disposal
Flooring
- Wood
- Laminate
Bedrooms and Bathrooms
- 3 Bedrooms
Outdoor Features
- Exterior Lighting
- Outdoor Storage
Schools
- Centennial Elementary School
- Prairie Heights Middle School
- Greeley West High School
Additional Features
- Energy-Efficient HVAC
- Forced Air Heating and Cooling System
Community Details
- No Home Owners Association
- Robinsons Sub Subdivision
Listing and Financial Details
- Assessor Parcel Number R3985386
Map
Home Values in the Area
Average Home Value in this Area
Property History
| Date | Event | Price | Change | Sq Ft Price |
|---|---|---|---|---|
| 03/25/2025 03/25/25 | Sold | $365,000 | -2.7% | $211 / Sq Ft |
| 02/14/2025 02/14/25 | For Sale | $375,000 | +97.4% | $217 / Sq Ft |
| 01/28/2019 01/28/19 | Off Market | $190,000 | -- | -- |
| 01/28/2019 01/28/19 | Off Market | $259,900 | -- | -- |
| 04/30/2018 04/30/18 | Sold | $259,900 | 0.0% | $150 / Sq Ft |
| 03/31/2018 03/31/18 | Pending | -- | -- | -- |
| 03/15/2018 03/15/18 | For Sale | $259,900 | +36.8% | $150 / Sq Ft |
| 12/13/2017 12/13/17 | Sold | $190,000 | +5.6% | $110 / Sq Ft |
| 12/01/2017 12/01/17 | For Sale | $180,000 | -- | $104 / Sq Ft |
Tax History
| Year | Tax Paid | Tax Assessment Tax Assessment Total Assessment is a certain percentage of the fair market value that is determined by local assessors to be the total taxable value of land and additions on the property. | Land | Improvement |
|---|---|---|---|---|
| 2024 | $1,833 | $24,360 | $3,300 | $21,060 |
| 2023 | $1,833 | $24,600 | $3,330 | $21,270 |
| 2022 | $1,666 | $17,540 | $2,260 | $15,280 |
| 2021 | $1,718 | $18,040 | $2,320 | $15,720 |
| 2020 | $1,741 | $18,340 | $1,880 | $16,460 |
| 2019 | $1,745 | $18,340 | $1,880 | $16,460 |
| 2018 | $1,133 | $12,510 | $1,890 | $10,620 |
| 2017 | $570 | $12,510 | $1,890 | $10,620 |
| 2016 | $409 | $9,990 | $1,400 | $8,590 |
| 2015 | $407 | $9,990 | $1,400 | $8,590 |
| 2014 | $302 | $3,620 | $700 | $2,920 |
Mortgage History
| Date | Status | Loan Amount | Loan Type |
|---|---|---|---|
| Open | $13,870 | FHA | |
| Open | $346,750 | New Conventional | |
| Previous Owner | $268,000 | New Conventional | |
| Previous Owner | $244,900 | New Conventional |
Deed History
| Date | Type | Sale Price | Title Company |
|---|---|---|---|
| Warranty Deed | $365,000 | Fntc (Fidelity National Title) | |
| Interfamily Deed Transfer | -- | Heritage Title Company | |
| Warranty Deed | $259,900 | First American Title | |
| Warranty Deed | $190,000 | First American Title | |
| Interfamily Deed Transfer | -- | None Available | |
| Deed | -- | -- | |
| Deed | $35,000 | -- |
Similar Homes in Evans, CO
Source: IRES MLS
MLS Number: 1026493
APN: R3985386
- 3624 Carson Ct
- 3504 Centennial Cir
- 1208 36th St
- 3412 Claremont Ave
- 4005 Belmont Ave
- 1807 38th St
- 3819 Valley View Ave
- 3317 Collins Ave
- 1810 38th St
- 4100 Meadows Ave
- 1611 42nd St
- 4142 Meadowview Ct
- 3402 Magnolia St
- 3516 Marigold St
- 1921 42nd St
- 1720 32nd St Unit 24
- 910 40th St
- 3911 Central St
- 2200 37th St Unit 53
- 2200 37th St Unit 85
