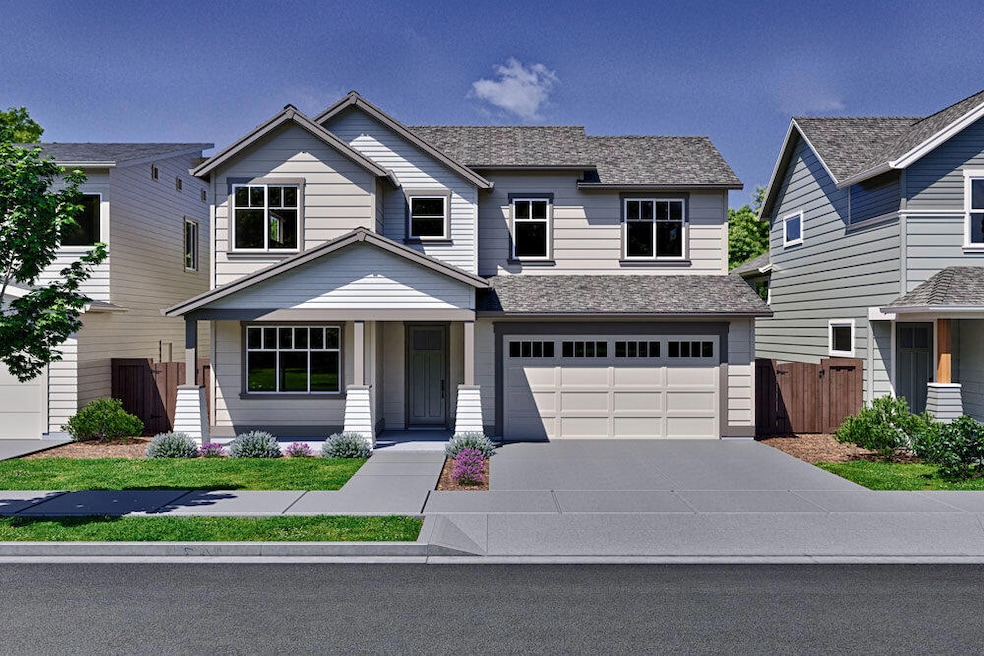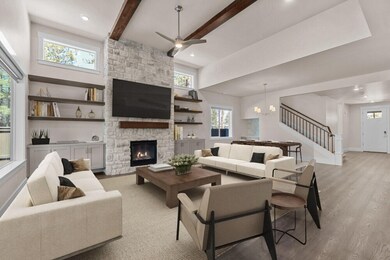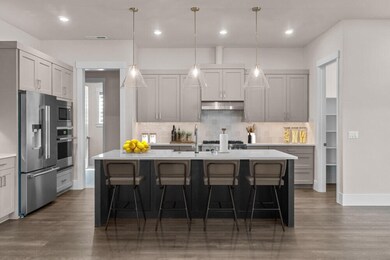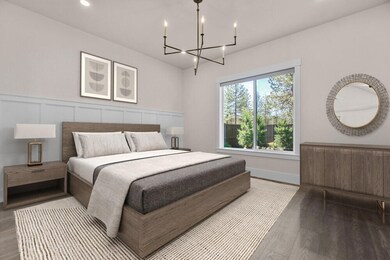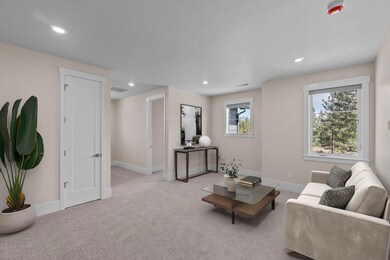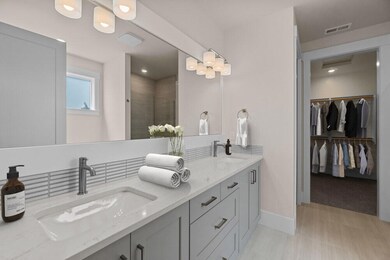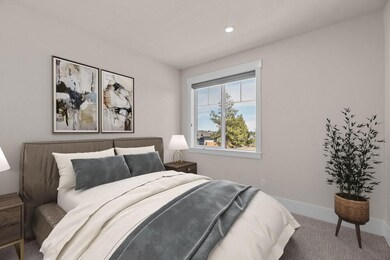
3731 NE Suchy St Bend, OR 97701
River West NeighborhoodEstimated payment $6,007/month
Highlights
- Fitness Center
- New Construction
- Craftsman Architecture
- Juniper Elementary School Rated A-
- Open Floorplan
- 4-minute walk to Brooks Park
About This Home
Breathe in the fresh mountain air from this homesite on Lot #296. The Siskiyou plan at Petrosa, designed by the award-winning builder Pahlisch Homes, offers a lifestyle that appeals to everyone. With everything you need conveniently located on the main floor, this home features a loft, two guest bedrooms, and a guest bath upstairs—allowing for elegant, easy living without the need to ascend the stairs until guests arrive.
The homes in this community are crafted with the integrity and quality that Pahlisch Homes is renowned for, boasting many high-end features. Experience all the excitement that Bend's east side has to offer, with shopping, dining, city parks, recreational trails, and the nearby Mt. Bachelor and Hoodoo ski resorts. Come live, play, and enjoy the resort-style amenities that Petrosa has to offer!
*Sales office hours are daily 12-4pm.
Home Details
Home Type
- Single Family
Year Built
- Built in 2025 | New Construction
Lot Details
- 5,663 Sq Ft Lot
- Fenced
- Landscaped
- Native Plants
- Level Lot
- Front Yard Sprinklers
- Sprinklers on Timer
- Property is zoned RS, RS
HOA Fees
- $160 Monthly HOA Fees
Parking
- 2 Car Attached Garage
- Garage Door Opener
- Driveway
Home Design
- Home is estimated to be completed on 4/30/25
- Craftsman Architecture
- Contemporary Architecture
- Northwest Architecture
- Traditional Architecture
- Prairie Architecture
- Stem Wall Foundation
- Frame Construction
- Composition Roof
- Concrete Siding
- Concrete Perimeter Foundation
Interior Spaces
- 2,590 Sq Ft Home
- 2-Story Property
- Open Floorplan
- Vaulted Ceiling
- Ceiling Fan
- Gas Fireplace
- Double Pane Windows
- Low Emissivity Windows
- Vinyl Clad Windows
- Mud Room
- Great Room with Fireplace
- Dining Room
- Loft
- Neighborhood Views
- Laundry Room
Kitchen
- Range
- Microwave
- Dishwasher
- Kitchen Island
- Solid Surface Countertops
- Disposal
Flooring
- Engineered Wood
- Carpet
Bedrooms and Bathrooms
- 4 Bedrooms
- Primary Bedroom on Main
- Linen Closet
- 3 Full Bathrooms
- Double Vanity
- Bathtub with Shower
- Bathtub Includes Tile Surround
Home Security
- Carbon Monoxide Detectors
- Fire and Smoke Detector
Eco-Friendly Details
- Home Energy Score
- ENERGY STAR Qualified Equipment for Heating
Outdoor Features
- Enclosed patio or porch
Schools
- Ponderosa Elementary School
- Sky View Middle School
- Mountain View Sr High School
Utilities
- ENERGY STAR Qualified Air Conditioning
- Whole House Fan
- Forced Air Heating and Cooling System
- Heating System Uses Natural Gas
- Natural Gas Connected
- Tankless Water Heater
- Fiber Optics Available
- Phone Available
- Cable TV Available
Listing and Financial Details
- Exclusions: Washer, Dryer, Blinds, Back Yard Landscaping
- Tax Lot 296
- Assessor Parcel Number 289847
Community Details
Overview
- Built by Pahlisch Homes at Petrosa LP
- Petrosa Subdivision
- On-Site Maintenance
- Maintained Community
- Property is near a preserve or public land
Amenities
- Clubhouse
Recreation
- Community Playground
- Fitness Center
- Community Pool
- Park
- Trails
Map
Home Values in the Area
Average Home Value in this Area
Tax History
| Year | Tax Paid | Tax Assessment Tax Assessment Total Assessment is a certain percentage of the fair market value that is determined by local assessors to be the total taxable value of land and additions on the property. | Land | Improvement |
|---|---|---|---|---|
| 2024 | -- | $20,641 | $20,641 | -- |
Property History
| Date | Event | Price | Change | Sq Ft Price |
|---|---|---|---|---|
| 02/16/2025 02/16/25 | For Sale | $889,900 | -- | $344 / Sq Ft |
| 02/14/2025 02/14/25 | Pending | -- | -- | -- |
Mortgage History
| Date | Status | Loan Amount | Loan Type |
|---|---|---|---|
| Closed | $0 | Credit Line Revolving |
Similar Homes in Bend, OR
Source: Southern Oregon MLS
MLS Number: 220195937
APN: 289847
- 212 SW Log Ct
- 1506 NW Awbrey Rd
- 750 NW Lava Rd Unit 510
- 107 NW Drake Rd
- 1576 NW Awbrey Rd
- 1603 NW 2nd St
- 3312 NW Celilo Ln Unit Lot 154
- 420 NW Drake Rd
- 898 NW Riverside Blvd
- 1638 NW 4th St
- 1565 NW Wall St Unit 154-155
- 1565 NW Wall St Unit 206
- 1565 NW Wall St Unit 220/221
- 533 NW Hill St
- 1650 NW 5th St
- 346 NW Hunter Place
- 633 NW Portland Ave Unit 633-639
- 535 NW Florida Ave
- 2011 NW 4th St
- 287 NW Jefferson Place
