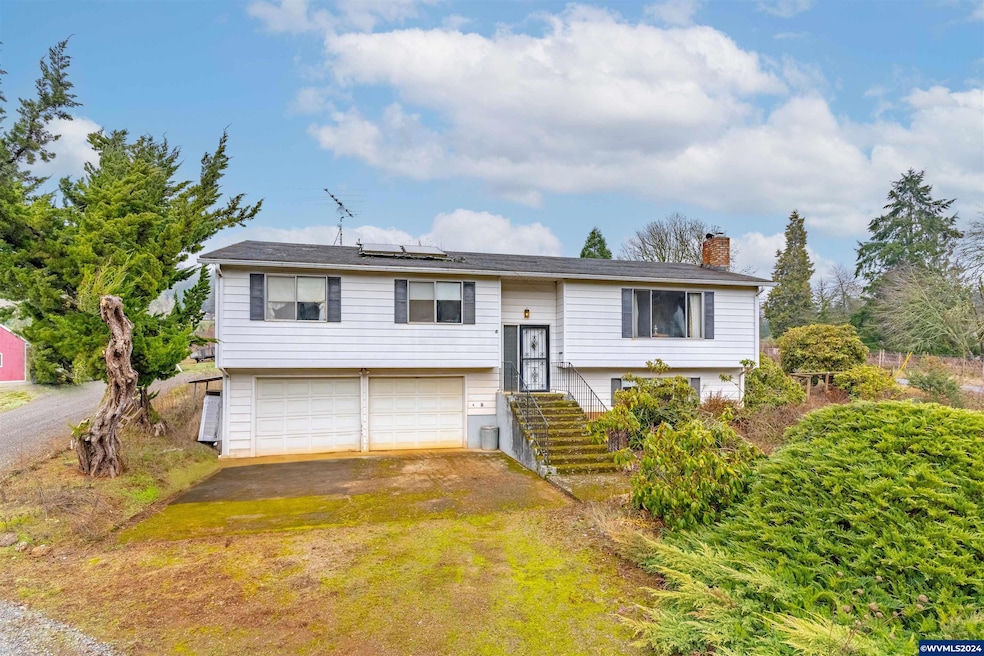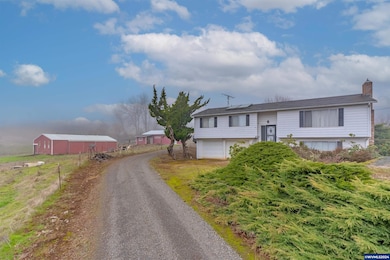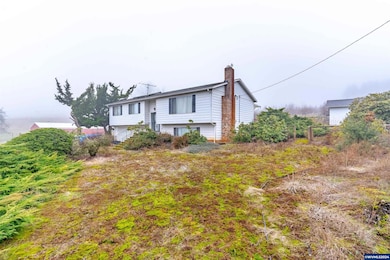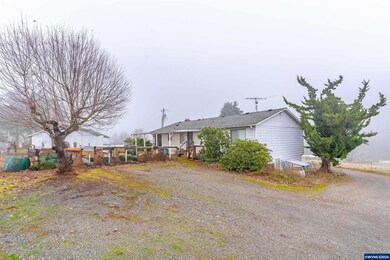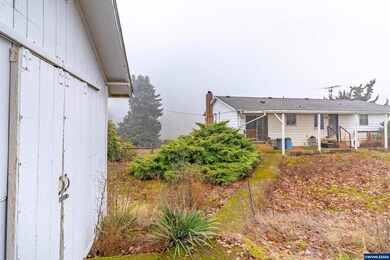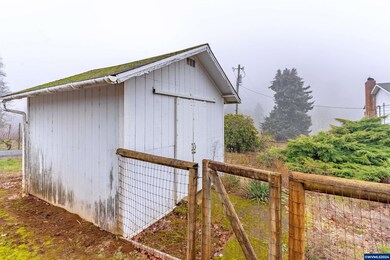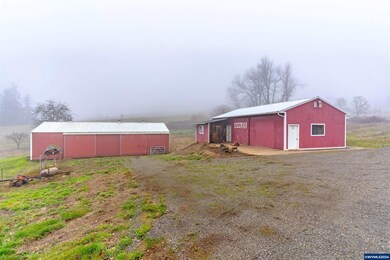
$850,000
- 4 Beds
- 2.5 Baths
- 2,960 Sq Ft
- 1825 Merritt St S
- Salem, OR
Step into this custom-built Fairmount home and enjoy sweeping views of Minto Brown Park through floor-to-soaring-ceiling windows. Open concept kitchen features SubZero Fridge and gas island range. A new Wolfwood deck and retaining wall surround the pool. Solar panels are paid off for HUGE energy savings, and new HVAC/AC provide year-round comfort. Oversized primary with private balcony has large
Alex McCarthy JOHN L. SCOTT-SALEM
