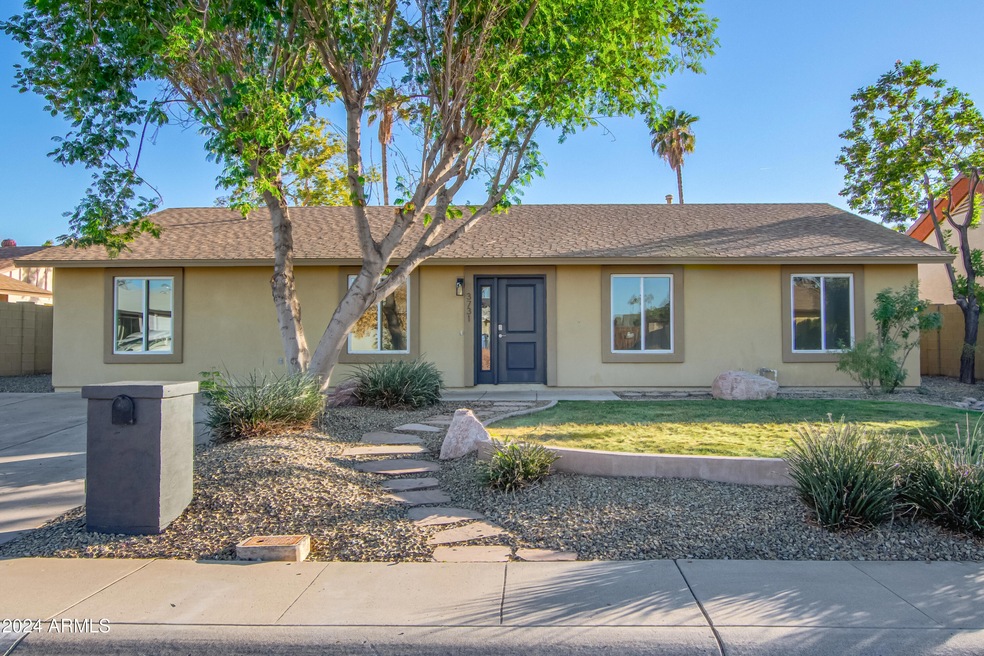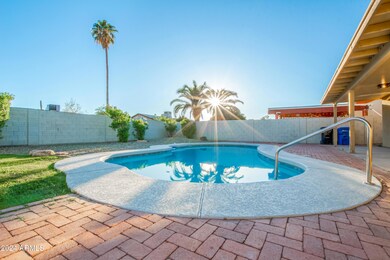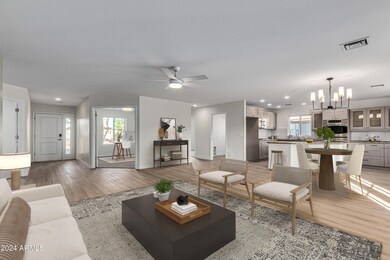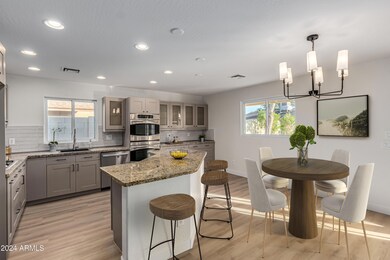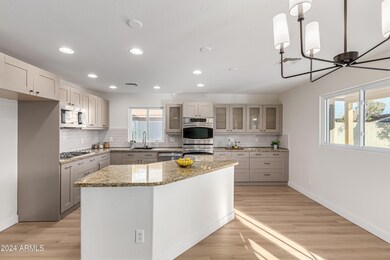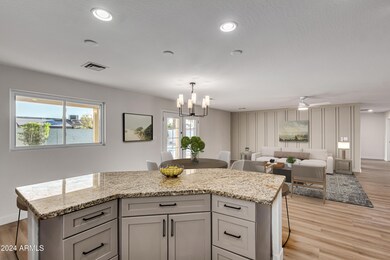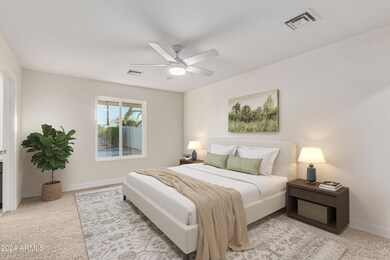
3731 W Crocus Dr Phoenix, AZ 85053
Deer Valley NeighborhoodHighlights
- Private Pool
- Solar Power System
- No HOA
- Greenway High School Rated A-
- Granite Countertops
- Eat-In Kitchen
About This Home
As of March 2025Nestled in the desirable Thunderbird Village, this stunning 5-bedroom, 2-bath pool home boasts an expansive open-concept floor plan, perfect for modern living. The grand family room features a striking accent wall and seamlessly flows into the chef's kitchen, equipped with built-in double ovens, a new cooktop, microwave, and dishwasher. The adjoining dining area, with French doors, opens to a lush backyard, complete with mature trees, manicured grass, and a sparkling pool. The tranquil primary suite offers a walk-in closet and a spa-like bath with new granite counters and elegant tile flooring. The home also showcases all-new LVP flooring, fresh interior paint, stylish light fixtures, updated hall vanity, and pristine baseboards throughout. Huge driveway for ample parking.
Home Details
Home Type
- Single Family
Est. Annual Taxes
- $1,891
Year Built
- Built in 2008
Lot Details
- 7,939 Sq Ft Lot
- Block Wall Fence
- Front and Back Yard Sprinklers
- Sprinklers on Timer
- Grass Covered Lot
- Land Lease
Parking
- 3 Open Parking Spaces
Home Design
- Wood Frame Construction
- Composition Roof
- Block Exterior
- Stucco
Interior Spaces
- 2,016 Sq Ft Home
- 1-Story Property
- Double Pane Windows
- Low Emissivity Windows
- Washer and Dryer Hookup
Kitchen
- Eat-In Kitchen
- Gas Cooktop
- Built-In Microwave
- Kitchen Island
- Granite Countertops
Flooring
- Carpet
- Laminate
- Tile
Bedrooms and Bathrooms
- 5 Bedrooms
- Primary Bathroom is a Full Bathroom
- 2 Bathrooms
Schools
- Ironwood Elementary School
- Desert Foothills Middle School
- Greenway High School
Utilities
- Refrigerated Cooling System
- Heating System Uses Natural Gas
Additional Features
- Solar Power System
- Private Pool
Community Details
- No Home Owners Association
- Association fees include no fees
- Thunderbird Village Unit 2 Subdivision
Listing and Financial Details
- Tax Lot 178
- Assessor Parcel Number 207-11-434
Map
Home Values in the Area
Average Home Value in this Area
Property History
| Date | Event | Price | Change | Sq Ft Price |
|---|---|---|---|---|
| 03/03/2025 03/03/25 | Sold | $469,900 | 0.0% | $233 / Sq Ft |
| 02/25/2025 02/25/25 | Pending | -- | -- | -- |
| 01/09/2025 01/09/25 | Price Changed | $469,900 | -1.1% | $233 / Sq Ft |
| 12/13/2024 12/13/24 | Price Changed | $474,900 | -1.0% | $236 / Sq Ft |
| 12/12/2024 12/12/24 | Price Changed | $479,900 | -4.0% | $238 / Sq Ft |
| 11/15/2024 11/15/24 | For Sale | $499,900 | +66.6% | $248 / Sq Ft |
| 10/09/2019 10/09/19 | Sold | $300,000 | +1.7% | $149 / Sq Ft |
| 08/22/2019 08/22/19 | Pending | -- | -- | -- |
| 08/12/2019 08/12/19 | Price Changed | $295,000 | -1.6% | $146 / Sq Ft |
| 07/26/2019 07/26/19 | Price Changed | $299,900 | -2.6% | $149 / Sq Ft |
| 07/21/2019 07/21/19 | Price Changed | $308,000 | -0.2% | $153 / Sq Ft |
| 07/10/2019 07/10/19 | Price Changed | $308,500 | -0.2% | $153 / Sq Ft |
| 06/29/2019 06/29/19 | Price Changed | $309,000 | -0.3% | $153 / Sq Ft |
| 06/14/2019 06/14/19 | Price Changed | $309,900 | -2.9% | $154 / Sq Ft |
| 05/30/2019 05/30/19 | For Sale | $319,000 | -- | $158 / Sq Ft |
Tax History
| Year | Tax Paid | Tax Assessment Tax Assessment Total Assessment is a certain percentage of the fair market value that is determined by local assessors to be the total taxable value of land and additions on the property. | Land | Improvement |
|---|---|---|---|---|
| 2025 | $1,891 | $17,647 | -- | -- |
| 2024 | $1,854 | $16,807 | -- | -- |
| 2023 | $1,854 | $34,100 | $6,820 | $27,280 |
| 2022 | $1,789 | $26,730 | $5,340 | $21,390 |
| 2021 | $1,834 | $24,250 | $4,850 | $19,400 |
| 2020 | $1,785 | $22,760 | $4,550 | $18,210 |
| 2019 | $1,752 | $22,500 | $4,500 | $18,000 |
| 2018 | $1,703 | $20,880 | $4,170 | $16,710 |
| 2017 | $1,698 | $17,860 | $3,570 | $14,290 |
| 2016 | $1,668 | $17,150 | $3,430 | $13,720 |
| 2015 | $1,546 | $17,400 | $3,480 | $13,920 |
Mortgage History
| Date | Status | Loan Amount | Loan Type |
|---|---|---|---|
| Open | $461,388 | FHA | |
| Previous Owner | $300,000 | VA | |
| Previous Owner | $222,302 | FHA | |
| Previous Owner | $219,504 | FHA | |
| Previous Owner | $35,000 | Credit Line Revolving | |
| Previous Owner | $182,522 | Unknown | |
| Previous Owner | $99,000 | Unknown | |
| Previous Owner | $67,500 | No Value Available |
Deed History
| Date | Type | Sale Price | Title Company |
|---|---|---|---|
| Warranty Deed | $469,900 | Fidelity National Title Agency | |
| Trustee Deed | $316,973 | -- | |
| Interfamily Deed Transfer | -- | Pioneer Title Agency Inc | |
| Warranty Deed | $300,000 | Pioneer Title Agency Inc | |
| Interfamily Deed Transfer | -- | Nations Title Insurance |
Similar Homes in the area
Source: Arizona Regional Multiple Listing Service (ARMLS)
MLS Number: 6784318
APN: 207-11-434
- 3708 W Redfield Rd
- 3640 W Redfield Rd
- 3701 W Evans Dr
- 3828 W Crocus Dr
- 3743 W Dailey St
- 3837 W Dailey St
- 14408 N 35th Ave
- 3719 W Thunderbird Rd
- 14017 N 40th Ave
- 14801 N 39th Ave
- 3802 W Rue de Lamour Ave
- 3973 W Hearn Rd
- 13834 N 39th Ln
- 3953 W Evans Dr
- 3447 W Dailey St
- 3425 W Acoma Dr
- 4007 W Thunderbird Rd
- 3907 W Sharon Ave
- 4007 W Rue de Lamour Ave
- 13633 N 40th Dr
