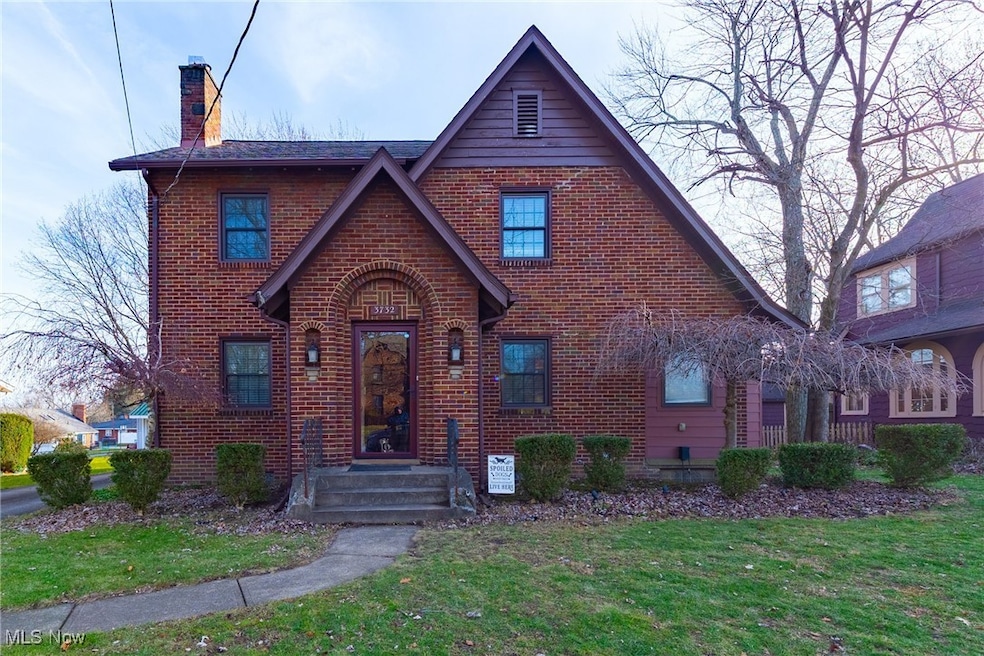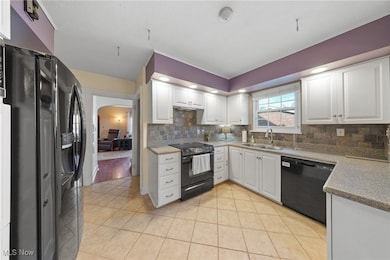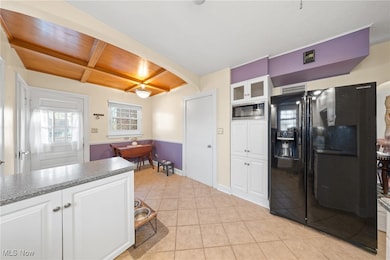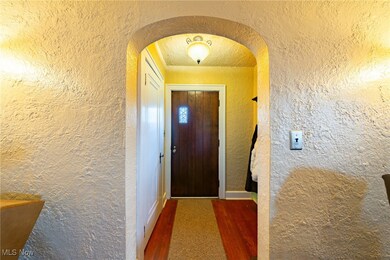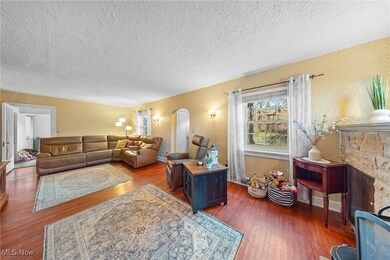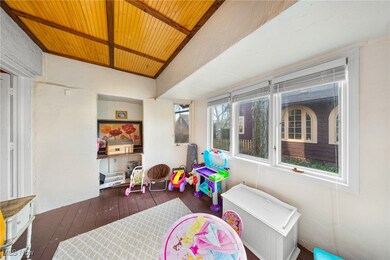
3732 Harvard Ave NW Canton, OH 44709
Edgefield NeighborhoodHighlights
- Deck
- Living Room with Fireplace
- No HOA
- Frazer Elementary School Rated A-
- Tudor Architecture
- 4-minute walk to Market Heights Park
About This Home
As of April 2025Welcome to this charming brick Tudor nestled in Market Heights, located within the highly sought-after Plain Local School District. This home is brimming with character, featuring classic architectural details such as arched doorways, built-in cabinets in the dining room, and a stunning stone wood-burning fireplace in the living room. The playroom/office boasts a unique wood-slat ceiling, while the stair alcove adds even more old-world charm to this delightful home.
The kitchen is sure to impress the cook in the family, offering Corian countertops, a tile floor, and a smooth-surface cooktop. The eat-in area features a coffered wood ceiling, creating a warm and inviting space for casual meals. Beautiful hardwood floors flow throughout the home, adding to its timeless appeal. The first floor also includes a convenient half bath.
Upstairs, you'll find three generously sized bedrooms, each with charming details, large closets, and space to accommodate king-size beds. An updated full bathroom offers modern conveniences while maintaining the home's classic style. The third-floor attic provides an exciting opportunity for additional living space, ready to be finished to suit your needs. The partially finished basement is a blank canvas, perfect for a bar, game room, or exercise area.
Step outside to enjoy the the maintenance free composite deck and the beauty of the backyard where a spacious pavilion awaits. Equipped with electricity and a fireplace, this versatile outdoor space is ideal for entertaining year-round. The roof of the pavilion was replaced in 2021, ensuring years of worry-free enjoyment.
Last Agent to Sell the Property
EXP Realty, LLC. Brokerage Email: tracitaylorrealtor@gmail.com 216-280-0934 License #2020001279

Home Details
Home Type
- Single Family
Est. Annual Taxes
- $2,340
Year Built
- Built in 1937
Parking
- 2 Car Attached Garage
Home Design
- Tudor Architecture
- Brick Exterior Construction
- Fiberglass Roof
- Asphalt Roof
Interior Spaces
- 1,902 Sq Ft Home
- 3-Story Property
- Ceiling Fan
- Wood Burning Fireplace
- Stone Fireplace
- Living Room with Fireplace
- 2 Fireplaces
- Partially Finished Basement
- Laundry in Basement
Kitchen
- Range
- Microwave
- Dishwasher
- Disposal
Bedrooms and Bathrooms
- 3 Bedrooms
- 1.5 Bathrooms
Laundry
- Dryer
- Washer
Utilities
- Forced Air Heating and Cooling System
- Heating System Uses Gas
- Water Softener
Additional Features
- Deck
- 0.27 Acre Lot
Community Details
- No Home Owners Association
- Canton Subdivision
Listing and Financial Details
- Assessor Parcel Number 00300540
Map
Home Values in the Area
Average Home Value in this Area
Property History
| Date | Event | Price | Change | Sq Ft Price |
|---|---|---|---|---|
| 04/17/2025 04/17/25 | Sold | $249,900 | 0.0% | $131 / Sq Ft |
| 03/28/2025 03/28/25 | Pending | -- | -- | -- |
| 03/22/2025 03/22/25 | For Sale | $249,900 | +75.9% | $131 / Sq Ft |
| 09/20/2013 09/20/13 | Sold | $142,100 | +3.0% | $75 / Sq Ft |
| 08/08/2013 08/08/13 | Pending | -- | -- | -- |
| 07/15/2013 07/15/13 | For Sale | $137,900 | -- | $73 / Sq Ft |
Tax History
| Year | Tax Paid | Tax Assessment Tax Assessment Total Assessment is a certain percentage of the fair market value that is determined by local assessors to be the total taxable value of land and additions on the property. | Land | Improvement |
|---|---|---|---|---|
| 2024 | -- | $75,330 | $13,130 | $62,200 |
| 2023 | $1,781 | $46,170 | $9,840 | $36,330 |
| 2022 | $1,790 | $46,170 | $9,840 | $36,330 |
| 2021 | $1,797 | $46,170 | $9,840 | $36,330 |
| 2020 | $1,746 | $39,590 | $8,510 | $31,080 |
| 2019 | $1,727 | $39,590 | $8,510 | $31,080 |
| 2018 | $1,700 | $39,590 | $8,510 | $31,080 |
| 2017 | $1,739 | $37,320 | $8,790 | $28,530 |
| 2016 | $1,741 | $37,320 | $8,790 | $28,530 |
| 2015 | $1,740 | $37,320 | $8,790 | $28,530 |
| 2014 | $1,664 | $34,030 | $8,020 | $26,010 |
| 2013 | $829 | $33,780 | $8,020 | $25,760 |
Mortgage History
| Date | Status | Loan Amount | Loan Type |
|---|---|---|---|
| Open | $139,525 | FHA | |
| Previous Owner | $154,280 | FHA | |
| Previous Owner | $157,950 | FHA | |
| Previous Owner | $18,800 | Credit Line Revolving | |
| Previous Owner | $126,650 | Purchase Money Mortgage | |
| Previous Owner | $19,500 | Credit Line Revolving | |
| Previous Owner | $100,000 | New Conventional | |
| Closed | $14,900 | No Value Available |
Deed History
| Date | Type | Sale Price | Title Company |
|---|---|---|---|
| Warranty Deed | $142,100 | None Available | |
| Interfamily Deed Transfer | -- | Quest Title Agency Inc | |
| Warranty Deed | $160,000 | Quest Title Agency Inc | |
| Warranty Deed | $149,000 | -- | |
| Deed | $126,000 | -- | |
| Deed | -- | -- |
Similar Homes in the area
Source: MLS Now
MLS Number: 5108827
APN: 00300540
- 230 37th St NW
- 340 Lakecrest St NW
- 210 35th St NW
- 715 37th St NW
- 123 35th St NW
- 223 33rd St NW
- 3403 Woodland Ave NW
- 721 34th St NE
- 708 33rd St NE
- 3827 Westview Ave NW
- 1114 37th St NE
- 3145 Landscape Cir NW
- 1016 Field St NW
- 806 Chapel Ridge NE
- 1131 31st St NE
- 0 St Elmo Ave NE Unit 5089963
- 0 St Elmo Ave NE Unit 5089961
- 1507 36th St NW
- 1222 Southpointe Cir NE
- 808 47th St NE
