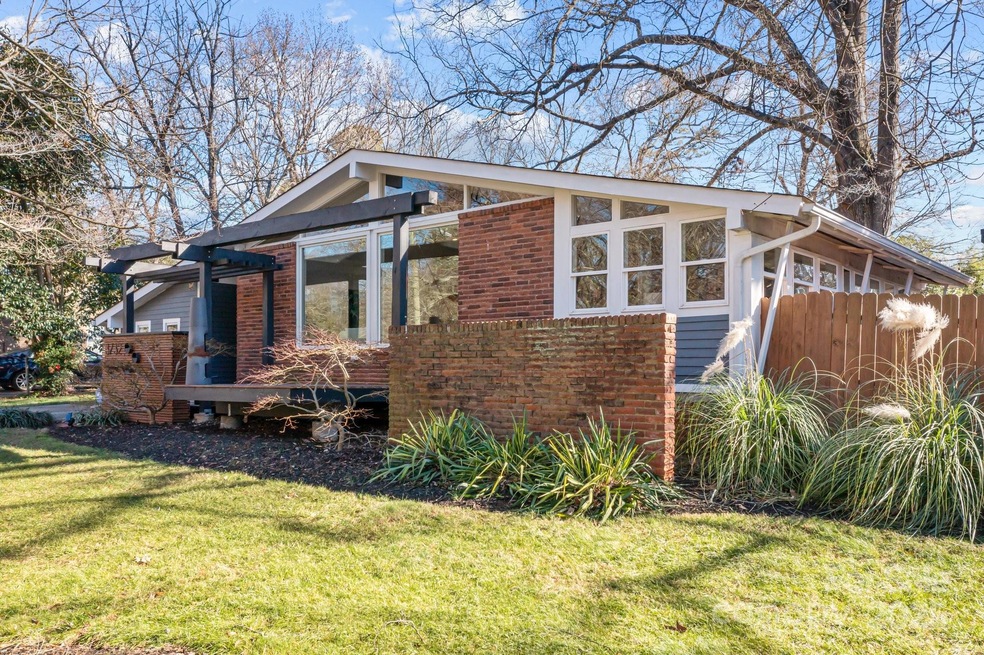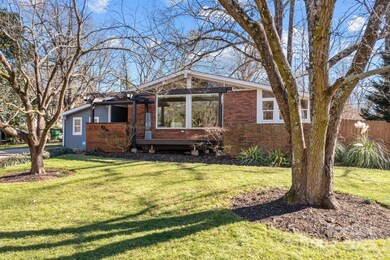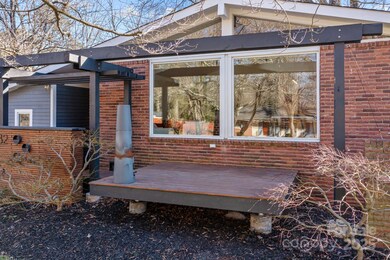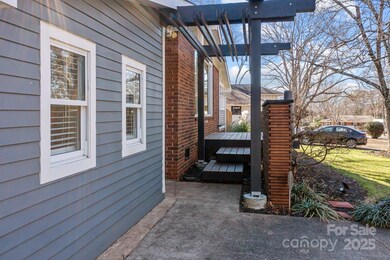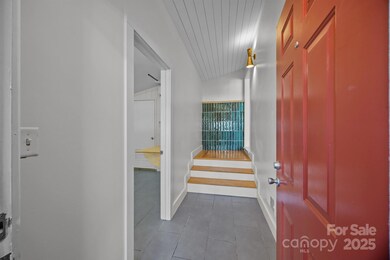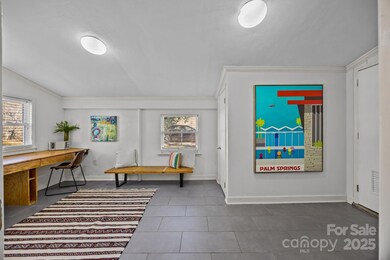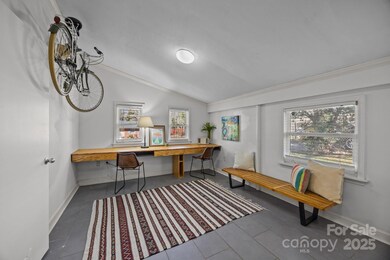
3732 Mckelvey St Charlotte, NC 28215
Shannon Park NeighborhoodHighlights
- Open Floorplan
- Contemporary Architecture
- Front Porch
- Deck
- Wood Flooring
- Laundry Room
About This Home
As of February 2025A Mid-Mod dream come true for the discerning buyer looking for function and a cool factor unlike any other! This atomic ranch lives large with zoned living areas, expansive windows, and alot of them too! Custom-designed spaces throughout. Included in the SF is a perfect FLEX space which has its own mini-split HVAC system, a closet, and access to the laundry room. Then the sunroom has an add'l 204 heated SF! like to entertain? Gather with friends? Pick your social hub: whether indoors, or outdoors on the front "porch", at the firepit, or on the deck under string lights. BONUS FEATURE: The detached building with a covered entry offering ample space for storage on one side and space for a workshop on the other side. The backyard is private and fenced AND complete with well-built raised garden boxes! Established neighborhood, large lots, tree canopy, no cut- through streets. Fabulous urban location with close proximity to NoDa, the Reedy Creek Park, easy access to Central Ave. A must see!
Last Agent to Sell the Property
Allen Tate Center City Brokerage Email: elizabeth.phares@allentate.com License #205555

Home Details
Home Type
- Single Family
Est. Annual Taxes
- $2,957
Year Built
- Built in 1960
Lot Details
- Lot Dimensions are 75x111x135x103
- Wood Fence
- Back Yard Fenced
- Level Lot
- Property is zoned N1-B
Parking
- Driveway
Home Design
- Contemporary Architecture
- Ranch Style House
- Brick Exterior Construction
- Hardboard
Interior Spaces
- Open Floorplan
- Ceiling Fan
- Entrance Foyer
- Crawl Space
- Attic Fan
- Laundry Room
Kitchen
- Gas Range
- Microwave
- Dishwasher
- Kitchen Island
- Disposal
Flooring
- Wood
- Tile
Bedrooms and Bathrooms
- 3 Main Level Bedrooms
- 2 Full Bathrooms
Outdoor Features
- Deck
- Outbuilding
- Front Porch
Schools
- Briarwood Elementary School
- Martin Luther King Jr Middle School
- Garinger High School
Utilities
- Central Heating and Cooling System
Community Details
- Shannon Park Subdivision
Listing and Financial Details
- Assessor Parcel Number 099-123-04
Map
Home Values in the Area
Average Home Value in this Area
Property History
| Date | Event | Price | Change | Sq Ft Price |
|---|---|---|---|---|
| 02/25/2025 02/25/25 | Sold | $445,000 | +3.5% | $318 / Sq Ft |
| 01/28/2025 01/28/25 | Pending | -- | -- | -- |
| 01/24/2025 01/24/25 | For Sale | $430,000 | +79.2% | $307 / Sq Ft |
| 06/21/2018 06/21/18 | Sold | $239,900 | 0.0% | $166 / Sq Ft |
| 05/12/2018 05/12/18 | Pending | -- | -- | -- |
| 05/07/2018 05/07/18 | Price Changed | $239,900 | -4.0% | $166 / Sq Ft |
| 05/03/2018 05/03/18 | For Sale | $249,900 | -- | $173 / Sq Ft |
Tax History
| Year | Tax Paid | Tax Assessment Tax Assessment Total Assessment is a certain percentage of the fair market value that is determined by local assessors to be the total taxable value of land and additions on the property. | Land | Improvement |
|---|---|---|---|---|
| 2023 | $2,957 | $370,200 | $80,000 | $290,200 |
| 2022 | $2,482 | $244,200 | $50,000 | $194,200 |
| 2021 | $2,471 | $244,200 | $50,000 | $194,200 |
| 2020 | $2,464 | $244,200 | $50,000 | $194,200 |
| 2019 | $2,448 | $244,200 | $50,000 | $194,200 |
| 2018 | $1,355 | $97,700 | $14,400 | $83,300 |
| 2017 | $1,328 | $97,700 | $14,400 | $83,300 |
| 2016 | -- | $88,800 | $14,400 | $74,400 |
| 2015 | $1,191 | $88,800 | $14,400 | $74,400 |
| 2014 | $1,267 | $93,800 | $14,400 | $79,400 |
Mortgage History
| Date | Status | Loan Amount | Loan Type |
|---|---|---|---|
| Open | $400,500 | New Conventional | |
| Closed | $400,500 | New Conventional | |
| Previous Owner | $223,850 | New Conventional | |
| Previous Owner | $227,905 | New Conventional | |
| Previous Owner | $63,245 | FHA | |
| Previous Owner | $35,000 | Unknown | |
| Previous Owner | $0 | Unknown | |
| Previous Owner | $71,250 | Fannie Mae Freddie Mac | |
| Previous Owner | $84,918 | FHA |
Deed History
| Date | Type | Sale Price | Title Company |
|---|---|---|---|
| Warranty Deed | $445,000 | None Listed On Document | |
| Warranty Deed | $445,000 | None Listed On Document | |
| Interfamily Deed Transfer | -- | None Available | |
| Interfamily Deed Transfer | -- | None Available | |
| Warranty Deed | $240,000 | None Available | |
| Warranty Deed | $115,000 | Attorney | |
| Special Warranty Deed | -- | None Available | |
| Trustee Deed | $62,834 | None Available | |
| Deed | -- | -- | |
| Special Warranty Deed | -- | -- | |
| Trustee Deed | $86,377 | -- | |
| Warranty Deed | $85,500 | -- | |
| Warranty Deed | $85,000 | -- | |
| Warranty Deed | $71,500 | -- |
Similar Homes in Charlotte, NC
Source: Canopy MLS (Canopy Realtor® Association)
MLS Number: 4212640
APN: 099-123-04
- 2721 Dora Dr
- 2408 Dora Dr
- 2601 Dora Dr
- 3843 Foxford Place
- 3735 Stonehaven Dr
- 2404 Finchley Dr
- 2123 Purser Dr
- 1327 Phil Oneil Dr
- 2823 Edsel Place
- 1628 Shannonhouse Dr
- 3036 Palm Ave
- 1765 Holliford Ct
- 1814 Eastway Dr
- 1751 Holliford Ct
- 3701 Slagle Dr
- 3524 Clardy Ct
- 1313 Eastway Dr
- 1227 Triece Ln
- 4201 Winedale Ln
- 4128 Donnybrook Place
