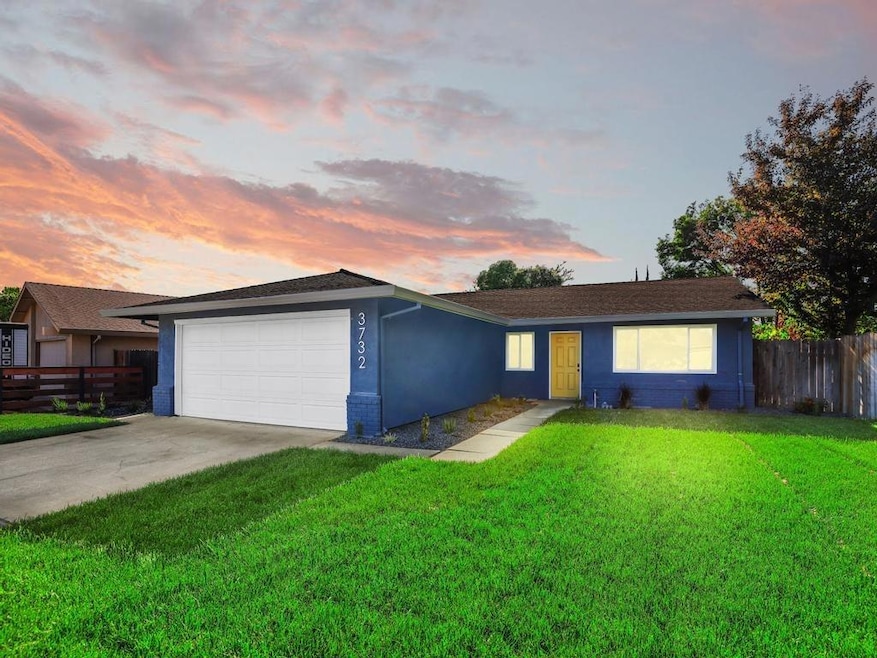Welcome to 3732 Rock Island Dr., an ideal choice for first-time buyers and savvy investors! This fully updated 3-bedroom, 2-bathroom home is move-in ready, offering everything for a modern lifestyle. Recently painted inside and out, it showcases brand new laminate flooring, a remodeled kitchen with quartz countertops, stainless steel appliances, and sleek white shaker cabinets. Both bathrooms have been thoughtfully redesigned with new vanities, stylish fixtures, and updated tile flooring. Relax by the cozy fireplace in the living room, or enjoy the outdoors on the spacious covered patio, overlooking a lush, landscaped yard perfect for entertaining or unwinding. Whether you're seeking your first home or a prime rental investment, this property is a gem! Located in a thriving Sacramento neighborhood, you'll have easy access to parks, schools, shopping, dining, and quick commutes via Highway 50. With every upgrade in place, this home is ready to meet your needs. Don't miss the chance to make 3732 Rock Island Dr. your ownthis opportunity won't last!

