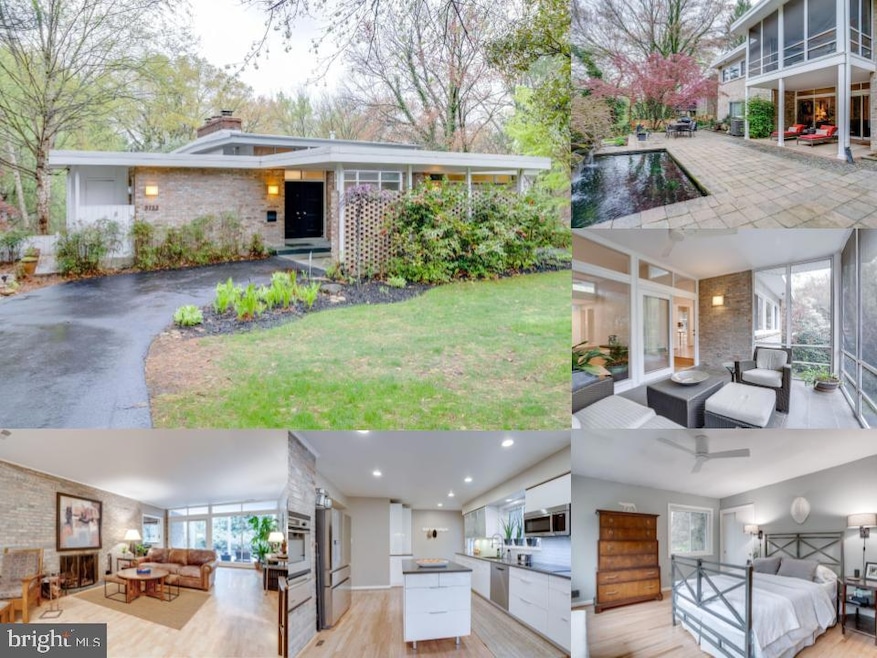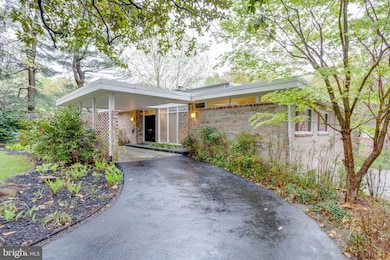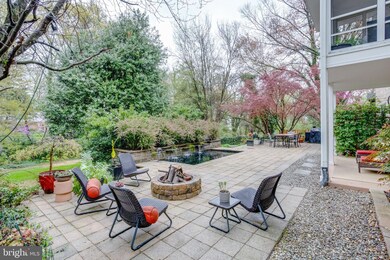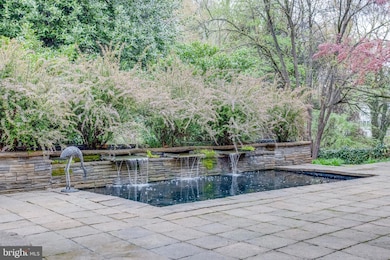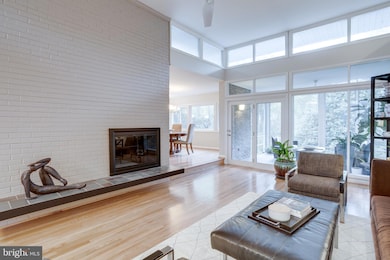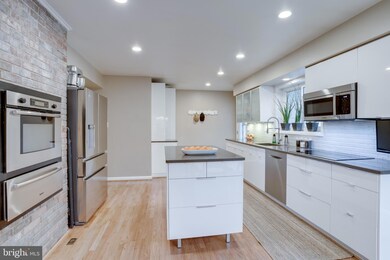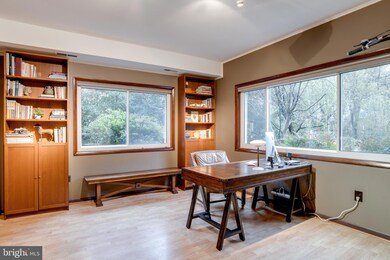
3733 Acosta Rd Fairfax, VA 22031
Mantua NeighborhoodEstimated payment $8,853/month
Highlights
- Contemporary Architecture
- 3 Fireplaces
- Screened Porch
- Mantua Elementary School Rated A
- No HOA
- Den
About This Home
Spacious & Stylish – Your Dream Home Awaits!
Step into this stunning Phoenix mid-century model, where main level living meets over 3,700 finished square feet of classic contemporary charm. With 6 bedrooms, 3.5 bathrooms, and a thoughtfully designed layout, this home blends comfort, style, and functionality in all the right ways.
The main level welcomes you with beautiful natural wood floors, an airy open concept, 12' ceiling living room and two cozy gas fireplaces that add warmth and elegance. The stylish kitchen features sleek stainless steel appliances, clean lines, and flows seamlessly into the living and dining areas—ideal for entertaining or everyday living. Also on the main level: a luxurious primary suite, two additional bedrooms, and tastefully updated bathrooms with Ombre' tiles. And don’t miss the incredible 3-season room just off the living area—perfect for relaxing while enjoying views of the immaculate landscaping.
The fully finished lower level offers even more space with three generously sized bedrooms, a wood-burning fireplace, and a full wet bar—a perfect setup for hosting, movie nights, or creating the ultimate rec space. Use one of the bedrooms as a home office or gym, and take advantage of the large utility/laundry room with ample storage.
Outside, you'll find your own private backyard retreat—complete with a Koi pond built into the patio, a fire pit, and plenty of room to entertain under the stars. A U-bend driveway and carport provide parking for up to 7 cars, offering both convenience and curb appeal.
This home is the total package—spacious, stylish, and full of thoughtful upgrades. Come see it for yourself and fall in love!
Home Details
Home Type
- Single Family
Est. Annual Taxes
- $12,480
Year Built
- Built in 1969
Lot Details
- 0.52 Acre Lot
- Property is zoned 121
Home Design
- Contemporary Architecture
- Brick Exterior Construction
Interior Spaces
- Property has 2 Levels
- Ceiling Fan
- 3 Fireplaces
- Wood Burning Fireplace
- Screen For Fireplace
- Gas Fireplace
- Window Treatments
- Entrance Foyer
- Family Room
- Living Room
- Dining Room
- Den
- Screened Porch
- Basement Fills Entire Space Under The House
Kitchen
- Built-In Oven
- Cooktop
- Built-In Microwave
- Ice Maker
- Dishwasher
- Disposal
Bedrooms and Bathrooms
- En-Suite Primary Bedroom
Laundry
- Laundry Room
- Dryer
- Washer
Parking
- 7 Parking Spaces
- 6 Driveway Spaces
- 1 Detached Carport Space
Outdoor Features
- Shed
Schools
- Mantua Elementary School
- Frost Middle School
- Woodson High School
Utilities
- Forced Air Heating and Cooling System
- Electric Water Heater
Community Details
- No Home Owners Association
- Mantua Hills Subdivision
Listing and Financial Details
- Tax Lot 49
- Assessor Parcel Number 0584 20 0049
Map
Home Values in the Area
Average Home Value in this Area
Tax History
| Year | Tax Paid | Tax Assessment Tax Assessment Total Assessment is a certain percentage of the fair market value that is determined by local assessors to be the total taxable value of land and additions on the property. | Land | Improvement |
|---|---|---|---|---|
| 2024 | $11,465 | $973,660 | $386,000 | $587,660 |
| 2023 | $10,790 | $946,060 | $381,000 | $565,060 |
| 2022 | $10,218 | $884,330 | $341,000 | $543,330 |
| 2021 | $9,715 | $819,470 | $321,000 | $498,470 |
| 2020 | $9,400 | $786,250 | $316,000 | $470,250 |
| 2019 | $9,280 | $776,250 | $306,000 | $470,250 |
| 2018 | $8,591 | $747,030 | $286,000 | $461,030 |
| 2017 | $8,488 | $722,990 | $271,000 | $451,990 |
| 2016 | $8,343 | $710,990 | $259,000 | $451,990 |
| 2015 | $7,900 | $698,510 | $251,000 | $447,510 |
| 2014 | $7,671 | $679,740 | $241,000 | $438,740 |
Property History
| Date | Event | Price | Change | Sq Ft Price |
|---|---|---|---|---|
| 04/12/2025 04/12/25 | Pending | -- | -- | -- |
| 04/09/2025 04/09/25 | For Sale | $1,399,888 | -- | $373 / Sq Ft |
Deed History
| Date | Type | Sale Price | Title Company |
|---|---|---|---|
| Warranty Deed | $745,000 | -- | |
| Deed | $299,900 | -- | |
| Deed | $367,133 | -- |
Mortgage History
| Date | Status | Loan Amount | Loan Type |
|---|---|---|---|
| Open | $150,000 | Credit Line Revolving | |
| Open | $515,000 | New Conventional | |
| Closed | $482,500 | Stand Alone Refi Refinance Of Original Loan | |
| Closed | $490,000 | New Conventional | |
| Closed | $420,000 | New Conventional | |
| Previous Owner | $239,900 | No Value Available |
Similar Homes in Fairfax, VA
Source: Bright MLS
MLS Number: VAFX2227930
APN: 0584-20-0049
- 3758 Persimmon Cir
- 3824 Persimmon Cir
- 3829 Persimmon Cir
- 3618 Dorado Ct
- 9350 Tovito Dr
- 9354 Tovito Dr
- 9353 Tovito Dr
- 9317 Convento Terrace
- 9355 Tovito Dr
- 9319 Convento Terrace
- 9321 Convento Terrace
- 9366 Tovito Dr
- 9305 Hamilton Dr
- 3530 Schuerman House Dr
- 3611 Kirkwood Dr
- 3503 Prince William Dr
- 9507 Shelly Krasnow Ln
- 9111 Hamilton Dr
- 9317 Glenbrook Rd
- 4045 Taylor Dr
