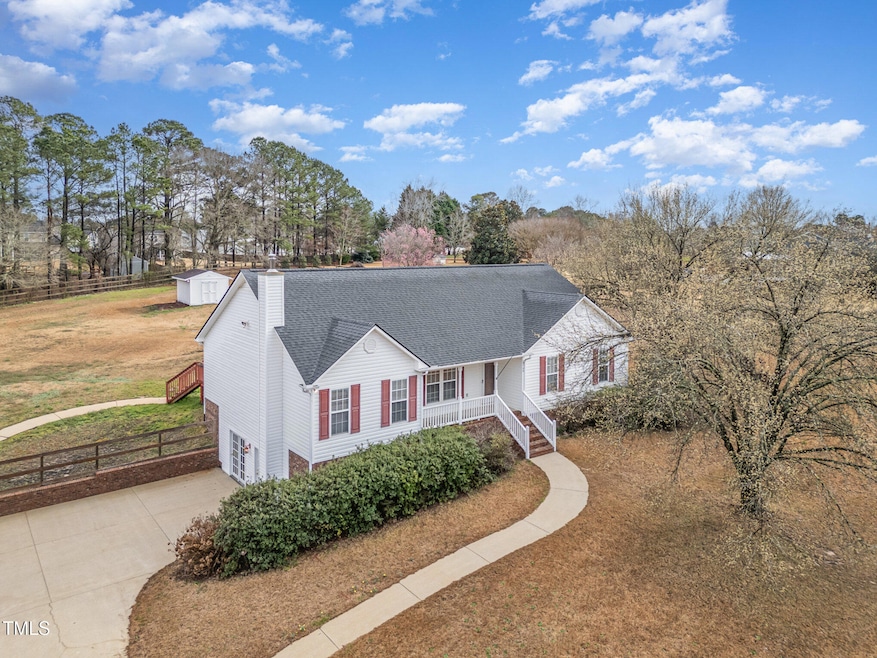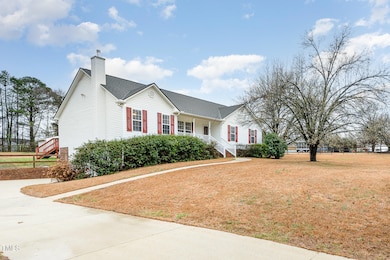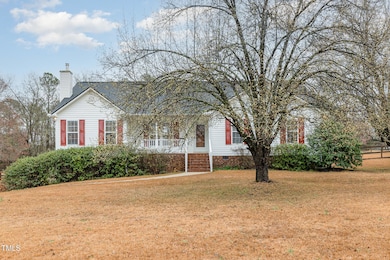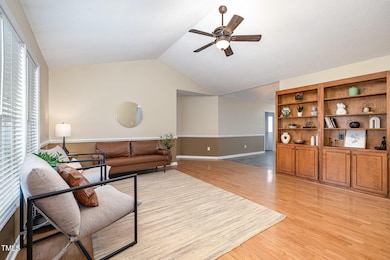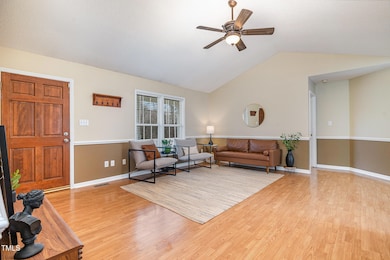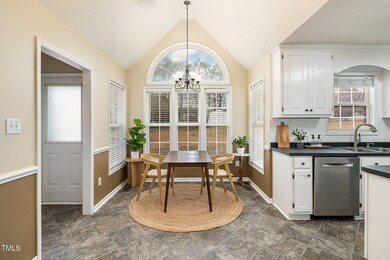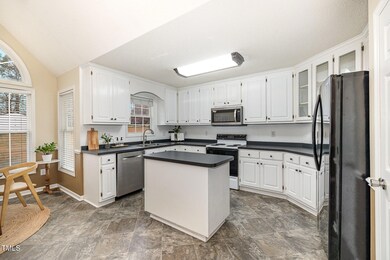
3733 Polenta Rd Clayton, NC 27520
Cleveland NeighborhoodHighlights
- Horses Allowed On Property
- RV Access or Parking
- 3.04 Acre Lot
- Spa
- Gated Parking
- Deck
About This Home
As of April 2025Custom built 5 bedroom home on 3 acres offers all the benefits of country living without the country's isolation. Quick access to major highways, grocery stores, and highly rated schools provides the best of both worlds. Convenient one-level living, custom built-ins, vaulted ceiling, and an over-sized 4 ft hallway. Each of the 5 bedrooms has a walk-in-closet and built-in shelves. As an added bonus, one bedroom also comes with an over-sized, professional-grade whiteboard making it perfect for your home office. Additionally, this home has an expansive basement with two large storage rooms and a chimney flue - a pot belly stove would make a cozy addition to this fully finished bonus area. The light-filled walkout basement leads directly outside to a huge paved patio and extensive driveway allowing for indoor/outdoor entertaining. Outdoor lighting (including a private utility pole that illuminates the fenced-in area adjacent to the home) and a tree-laden buffer surrounding half the property that has access to a pecan tree and stream, allows you to enjoy and host private gatherings day or night. The property also includes a high, 6-foot perimeter fence enclosing both a 12x16 shed - and separate 12x16 tack room - both with electricity, and tack room with it's own water source. The extensive driveway can more than accommodate a horse trailer, so bring your HORSES!!
Home Details
Home Type
- Single Family
Est. Annual Taxes
- $3,141
Year Built
- Built in 1994
Lot Details
- 3.04 Acre Lot
- Property fronts a county road
- Northwest Facing Home
- Gated Home
- Back and Front Yard Fenced
- Vinyl Fence
- Perimeter Fence
- Gentle Sloping Lot
- Cleared Lot
- Partially Wooded Lot
- Few Trees
Home Design
- 2-Story Property
- Brick Exterior Construction
- Pillar, Post or Pier Foundation
- Architectural Shingle Roof
- Vinyl Siding
Interior Spaces
- Built-In Features
- High Ceiling
- Blinds
- Family Room
- Dining Room
- Scuttle Attic Hole
- Security Gate
Kitchen
- Electric Range
- Microwave
- Dishwasher
- Kitchen Island
- Laminate Countertops
- Disposal
Flooring
- Carpet
- Luxury Vinyl Tile
- Vinyl
Bedrooms and Bathrooms
- 5 Bedrooms
- Primary Bedroom on Main
- Walk-In Closet
- 3 Full Bathrooms
- Double Vanity
- Whirlpool Bathtub
- Bathtub with Shower
- Spa Bath
- Walk-in Shower
Laundry
- Laundry Room
- Laundry on main level
- Dryer
- Washer
Finished Basement
- Heated Basement
- Walk-Out Basement
- Basement Storage
Parking
- 1 Detached Carport Space
- Parking Pad
- Lighted Parking
- Private Driveway
- Gated Parking
- Paved Parking
- Additional Parking
- RV Access or Parking
Outdoor Features
- Spa
- Deck
- Exterior Lighting
- Separate Outdoor Workshop
- Outdoor Storage
- Playground
- Front Porch
Schools
- Polenta Elementary School
- Swift Creek Middle School
- Cleveland High School
Farming
- Pasture
Horse Facilities and Amenities
- Horses Allowed On Property
- Tack Room
- Hay Storage
Utilities
- Forced Air Heating and Cooling System
- Well
- Septic Tank
Community Details
- No Home Owners Association
Listing and Financial Details
- Assessor Parcel Number 06H07016F
Map
Home Values in the Area
Average Home Value in this Area
Property History
| Date | Event | Price | Change | Sq Ft Price |
|---|---|---|---|---|
| 04/17/2025 04/17/25 | Sold | $480,200 | +1.1% | $177 / Sq Ft |
| 03/10/2025 03/10/25 | Pending | -- | -- | -- |
| 03/07/2025 03/07/25 | For Sale | $475,000 | -- | $175 / Sq Ft |
Tax History
| Year | Tax Paid | Tax Assessment Tax Assessment Total Assessment is a certain percentage of the fair market value that is determined by local assessors to be the total taxable value of land and additions on the property. | Land | Improvement |
|---|---|---|---|---|
| 2024 | $2,263 | $279,330 | $69,310 | $210,020 |
| 2023 | $2,186 | $279,330 | $69,310 | $210,020 |
| 2022 | $2,297 | $279,330 | $69,310 | $210,020 |
| 2021 | $2,297 | $279,330 | $69,310 | $210,020 |
| 2020 | $2,325 | $279,330 | $69,310 | $210,020 |
| 2019 | $2,325 | $279,330 | $69,310 | $210,020 |
| 2018 | $1,901 | $222,950 | $46,790 | $176,160 |
| 2017 | $1,771 | $207,700 | $46,790 | $160,910 |
| 2016 | $1,771 | $207,700 | $46,790 | $160,910 |
| 2015 | $1,771 | $207,700 | $46,790 | $160,910 |
| 2014 | $1,771 | $207,700 | $46,790 | $160,910 |
Mortgage History
| Date | Status | Loan Amount | Loan Type |
|---|---|---|---|
| Open | $234,000 | New Conventional | |
| Previous Owner | $177,000 | Unknown | |
| Previous Owner | $32,200 | Credit Line Revolving |
Deed History
| Date | Type | Sale Price | Title Company |
|---|---|---|---|
| Warranty Deed | $292,500 | None Available | |
| Deed | $228,000 | -- | |
| Deed | $207,000 | -- |
Similar Homes in Clayton, NC
Source: Doorify MLS
MLS Number: 10080670
APN: 06H07016F
- 208 Hunting Lodge Rd
- 45 Pond Mountain Dr
- 147 E Wellesley Dr
- 52 Commons Cir
- 60 Commons Cir
- 27 Meath Ct Unit 215
- 83 Commons Cir Unit 236
- 68 Commons Cir Unit 223
- 76 Commons Cir
- 84 Commons Cir
- 108 Commons Cir Unit 228
- 63 Meath Ct Unit 211
- 116 Commons Cir Unit 229
- 83 Meath Ct Unit 209
- 6 S Summerhill Ridge
- 143 George Wilton Dr
- 82 Sommerset Dr
- 413 Correy Place
- 210 Charlotte Ct
- 244 Winding Oak Way
