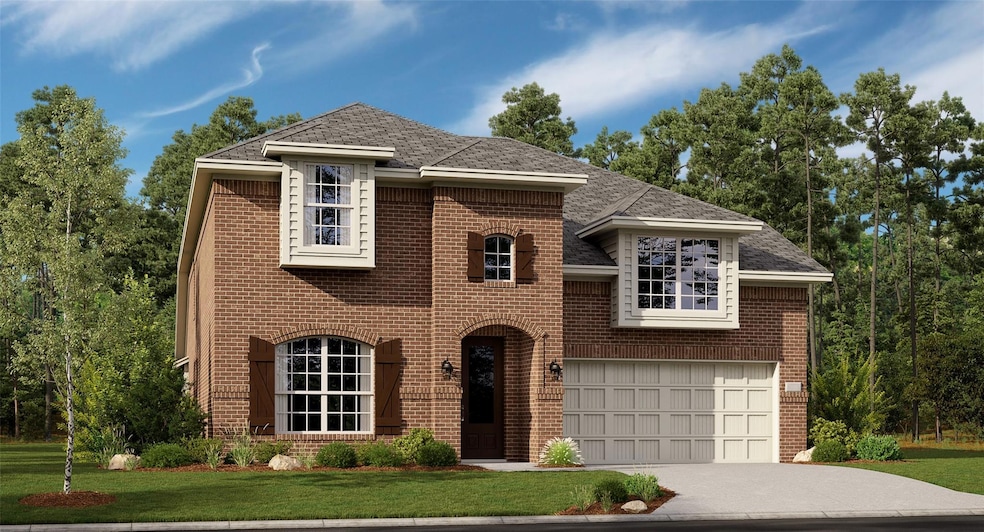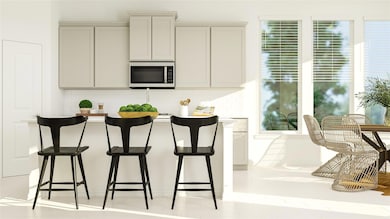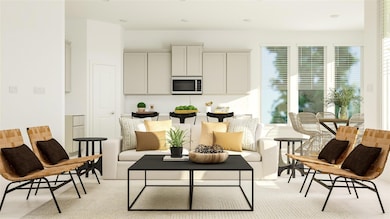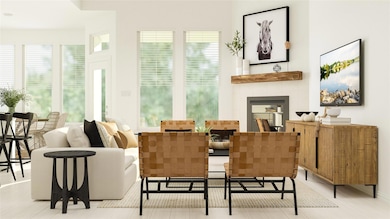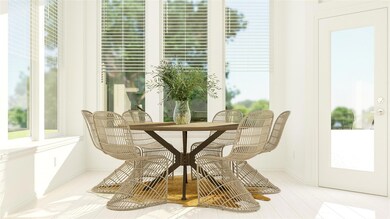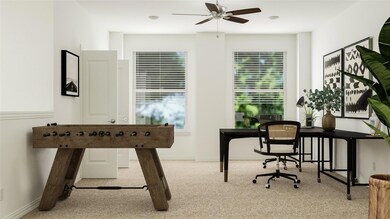
3733 Seth Place Mesquite, TX 75181
Estimated payment $3,009/month
Highlights
- New Construction
- 2 Car Attached Garage
- Built-In Features
- Covered patio or porch
- Interior Lot
- Walk-In Closet
About This Home
LENNAR - Solterra -Moonstone with Media Floorplan - This two-story home has a unique layout that is perfect for families who need space. There are two bedrooms on the first floor, including the owner’s suite in the back of the home and a smaller suite off the foyer. The open living space is beside the owner’s suite and has a back patio. Upstairs are two bedrooms and a versatile bonus room loft.
Prices and features may vary and are subject to change. Photos are for illustrative purposes only.
Home Details
Home Type
- Single Family
Year Built
- Built in 2025 | New Construction
Lot Details
- 4,400 Sq Ft Lot
- Lot Dimensions are 50x115
- Wood Fence
- Landscaped
- Interior Lot
- Sprinkler System
- Many Trees
HOA Fees
- $182 Monthly HOA Fees
Parking
- 2 Car Attached Garage
- Front Facing Garage
Home Design
- Brick Exterior Construction
- Slab Foundation
- Composition Roof
- Stone Siding
Interior Spaces
- 3,181 Sq Ft Home
- 2-Story Property
- Built-In Features
- Decorative Lighting
- Gas Log Fireplace
- ENERGY STAR Qualified Windows
Kitchen
- Electric Oven
- Gas Cooktop
- Microwave
- Dishwasher
- Kitchen Island
- Disposal
Flooring
- Carpet
- Ceramic Tile
- Luxury Vinyl Plank Tile
Bedrooms and Bathrooms
- 4 Bedrooms
- Walk-In Closet
- Low Flow Toliet
Home Security
- Carbon Monoxide Detectors
- Fire and Smoke Detector
Eco-Friendly Details
- Energy-Efficient Appliances
- Energy-Efficient Insulation
- Energy-Efficient Doors
- Rain or Freeze Sensor
- Energy-Efficient Thermostat
Outdoor Features
- Covered patio or porch
- Rain Gutters
Schools
- Gentry Elementary School
- Berry Middle School
- Horn High School
Utilities
- Central Heating and Cooling System
- Tankless Water Heater
- High Speed Internet
- Cable TV Available
Community Details
- Association fees include full use of facilities
- Ccmc HOA, Phone Number (945) 283-4018
- Solterra Subdivision
- Mandatory home owners association
- Greenbelt
Map
Home Values in the Area
Average Home Value in this Area
Property History
| Date | Event | Price | Change | Sq Ft Price |
|---|---|---|---|---|
| 04/11/2025 04/11/25 | For Sale | $430,147 | -- | $135 / Sq Ft |
Similar Homes in Mesquite, TX
Source: North Texas Real Estate Information Systems (NTREIS)
MLS Number: 20900983
- 3741 Seth Place
- 3700 Seth Place
- 3732 Seth Place
- 4237 Daisy Hollow Loop
- 4221 Daisy Hollow Loop
- 4241 Daisy Hollow Loop
- 4032 Daisy Hollow Loop
- 4008 Daisy Hollow Loop
- 3716 Glory Way
- 3604 Amethyst Loop
- 3805 Seth Place
- 3724 Seth Place
- 4105 Pearl Ln
- 4113 Pearl Ln
- 3905 Falcon Field
- 3901 Falcon Field
- 3913 Falcon Field
- 3808 Falcon Field
- 3728 Seth Place
- 3709 Seth Place
