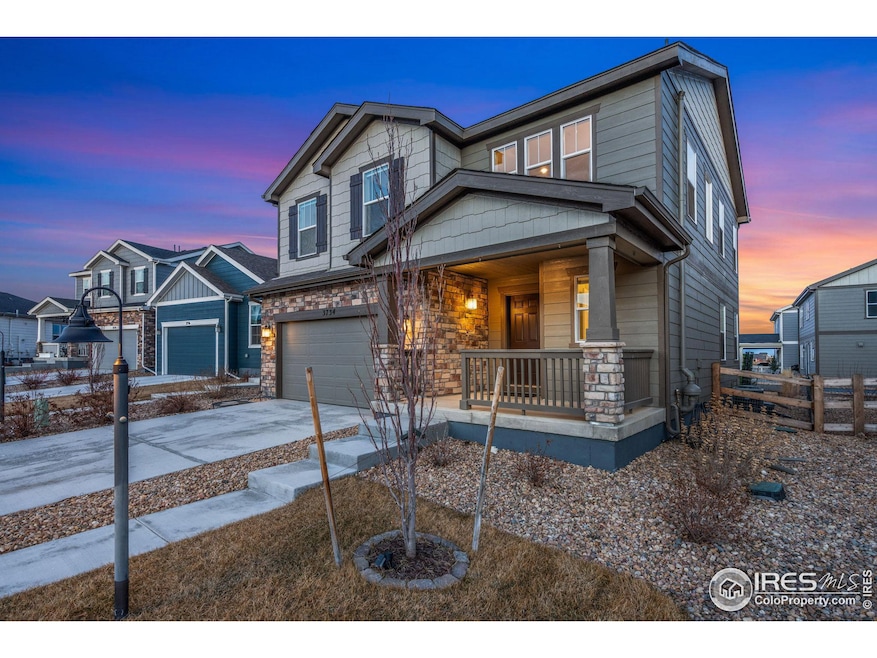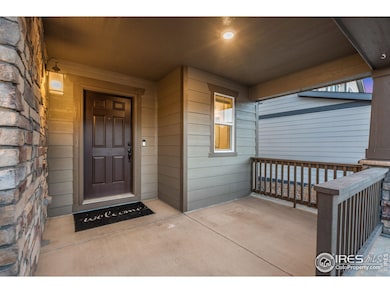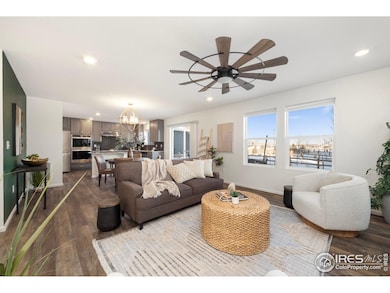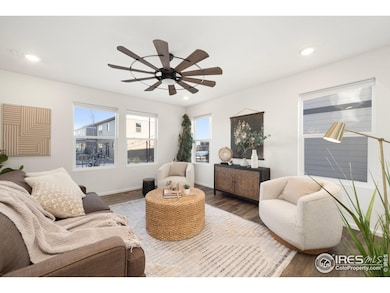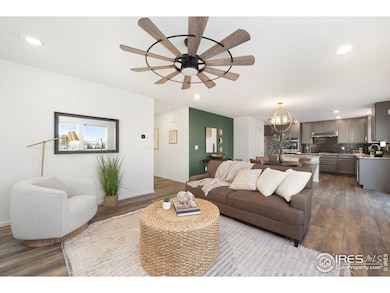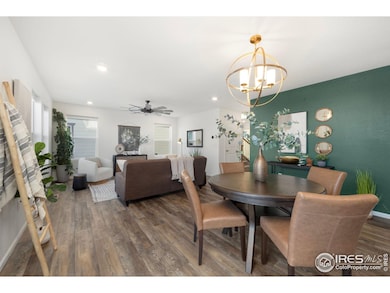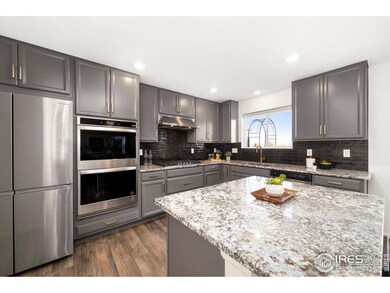
3734 Keplinger Lake Dr Loveland, CO 80538
Estimated payment $3,335/month
Highlights
- Open Floorplan
- Deck
- Hiking Trails
- Clubhouse
- Loft
- 2 Car Attached Garage
About This Home
Welcome to this beautifully designed 2-story home nestled in the Lakes at Centerra subdivision. This 3-bedroom, 2.5-bathroom property is better than new and completely move-in ready. Step inside to discover an open-concept layout with abundant natural light. The main level features a spacious living room perfect for gatherings, a gourmet kitchen with stainless steel appliances, granite countertops, and a large island, plus a cozy dining area that flows seamlessly to the backyard. Upstairs, you'll find the serene primary suite with a luxurious en-suite bath and walk-in closet. Two additional bedrooms, a full bathroom, and a versatile loft space provide ample room for family, guests, or a home office. Located in a vibrant community, residents of Lakes at Centerra enjoy access to walking trails, a clubhouse, and picturesque lakes. Plus, you're just minutes from shopping, dining, and entertainment, with convenient access to I-25 for easy commutes. Don't miss the opportunity to make this gem your home!
Home Details
Home Type
- Single Family
Est. Annual Taxes
- $4,204
Year Built
- Built in 2021
Lot Details
- 5,572 Sq Ft Lot
- West Facing Home
- Fenced
- Sprinkler System
HOA Fees
- $60 Monthly HOA Fees
Parking
- 2 Car Attached Garage
- Garage Door Opener
Home Design
- Wood Frame Construction
- Composition Roof
- Composition Shingle
- Stone
Interior Spaces
- 1,995 Sq Ft Home
- 2-Story Property
- Open Floorplan
- Double Pane Windows
- Window Treatments
- Loft
- Crawl Space
Kitchen
- Gas Oven or Range
- Self-Cleaning Oven
- Microwave
- Dishwasher
Flooring
- Carpet
- Luxury Vinyl Tile
Bedrooms and Bathrooms
- 3 Bedrooms
- Walk-In Closet
Laundry
- Laundry on upper level
- Dryer
- Washer
Outdoor Features
- Deck
- Patio
Schools
- High Plains Elementary And Middle School
- Mountain View High School
Additional Features
- Energy-Efficient HVAC
- Forced Air Heating and Cooling System
Listing and Financial Details
- Assessor Parcel Number R1674916
Community Details
Overview
- Association fees include common amenities, management
- Lakes At Centerra, Millennium Nw Subdivision
Amenities
- Clubhouse
Recreation
- Community Playground
- Park
- Hiking Trails
Map
Home Values in the Area
Average Home Value in this Area
Tax History
| Year | Tax Paid | Tax Assessment Tax Assessment Total Assessment is a certain percentage of the fair market value that is determined by local assessors to be the total taxable value of land and additions on the property. | Land | Improvement |
|---|---|---|---|---|
| 2025 | $4,130 | $36,542 | $9,943 | $26,599 |
| 2024 | $4,130 | $36,542 | $9,943 | $26,599 |
| 2022 | $3,196 | $27,318 | $27,318 | $0 |
| 2021 | $156 | $1,404 | $1,404 | $0 |
| 2020 | $187 | $1,682 | $1,682 | $0 |
Property History
| Date | Event | Price | Change | Sq Ft Price |
|---|---|---|---|---|
| 04/02/2025 04/02/25 | Price Changed | $525,000 | -1.8% | $263 / Sq Ft |
| 03/15/2025 03/15/25 | Price Changed | $534,500 | -0.9% | $268 / Sq Ft |
| 02/20/2025 02/20/25 | Price Changed | $539,500 | -1.0% | $270 / Sq Ft |
| 01/30/2025 01/30/25 | For Sale | $545,000 | -- | $273 / Sq Ft |
Deed History
| Date | Type | Sale Price | Title Company |
|---|---|---|---|
| Quit Claim Deed | -- | First American Title | |
| Special Warranty Deed | $533,141 | First American Title |
Mortgage History
| Date | Status | Loan Amount | Loan Type |
|---|---|---|---|
| Open | $323,141 | New Conventional | |
| Previous Owner | $323,141 | New Conventional | |
| Previous Owner | $355,500 | New Conventional |
Similar Homes in the area
Source: IRES MLS
MLS Number: 1025466
APN: 85042-22-017
- 3716 Keplinger Lake Dr
- 4084 Chasm Lake Dr
- 3583 Booth Falls Dr
- 4197 Chasm Lake Dr
- 4037 Chasm Lake Dr
- 4165 N Park Dr Unit 103
- 4153 N Park Dr Unit 202
- 4153 N Park Dr Unit 100
- 4250 Persigo Trail Dr Unit 205
- 4250 Persigo Trail Dr Unit 204
- 4250 Persigo Trail Unit 204
- 4180 S Park Dr Unit 102
- 4110 S Park Dr
- 3425 Triano Creek Dr
- 3425 Triano Creek Dr
- 3425 Triano Creek Dr
- 3425 Triano Creek Dr
- 3425 Triano Creek Dr
- 3425 Triano Creek Dr
- 3425 Triano Creek Dr
