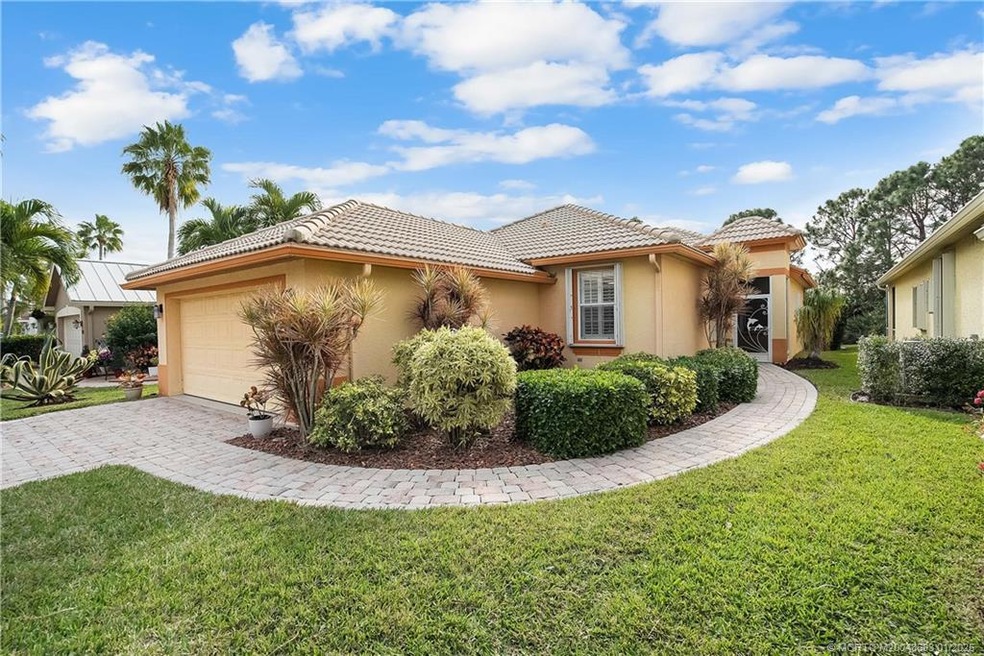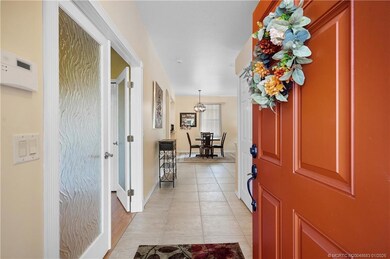
3734 NW Pin Oak Dr Jensen Beach, FL 34957
Estimated payment $3,663/month
Highlights
- Golf Course Community
- Gated with Attendant
- Clubhouse
- Jensen Beach Elementary School Rated A-
- Views of Preserve
- 5-minute walk to Pineapple Park
About This Home
Discover this beautifully maintained home situated directly across from the community clubhouse recreational center. This Updated residence features modern upgrades throughout, including a renovated primary bathroom, granite countertops in the kitchen, and ample cabinetry for all your storage needs. Enjoy Florida living at its finest with an extended, screen-enclosed lanai complete with a retractable awning, perfect for blocking out the afternoon sun. The third bedroom is currently utilized as a spacious home office, offering flexibility for your lifestyle needs. With its open floor plan and move-in condition, this home invites you to relax and entertain effortlessly. Residents enjoy Three Heated Community Pools, Social Activities, Tennis, and more. Don't miss the opportunity to make this your new oasis in Jensen Beach Country Club.
For more details or to schedule a viewing
Listing Agent
Realty One Group Engage Brokerage Phone: 772-631-5185 License #3053272

Home Details
Home Type
- Single Family
Est. Annual Taxes
- $4,673
Year Built
- Built in 2000
Lot Details
- 5,619 Sq Ft Lot
- East Facing Home
- Sprinkler System
HOA Fees
- $369 Monthly HOA Fees
Home Design
- Tile Roof
- Concrete Roof
- Concrete Siding
- Block Exterior
- Stucco
Interior Spaces
- 1,665 Sq Ft Home
- 1-Story Property
- Furnished or left unfurnished upon request
- Combination Dining and Living Room
- Screened Porch
- Views of Preserve
Kitchen
- Dishwasher
- Disposal
Flooring
- Engineered Wood
- Tile
Bedrooms and Bathrooms
- 3 Bedrooms
- Walk-In Closet
- 2 Full Bathrooms
- Bathtub
- Separate Shower
Home Security
- Security System Owned
- Hurricane or Storm Shutters
Parking
- 2 Car Attached Garage
- Garage Door Opener
Outdoor Features
- Patio
Schools
- Jensen Beach Elementary School
- Stuart Middle School
- Jensen Beach High School
Utilities
- Central Heating and Cooling System
- Underground Utilities
Community Details
Overview
- Association fees include management, common areas, cable TV, internet, ground maintenance, recreation facilities, reserve fund, security
- Association Phone (772) 692-4877
- Property Manager
Amenities
- Clubhouse
- Community Kitchen
- Community Library
Recreation
- Golf Course Community
- Tennis Courts
- Community Pool
- Trails
Security
- Gated with Attendant
Map
Home Values in the Area
Average Home Value in this Area
Tax History
| Year | Tax Paid | Tax Assessment Tax Assessment Total Assessment is a certain percentage of the fair market value that is determined by local assessors to be the total taxable value of land and additions on the property. | Land | Improvement |
|---|---|---|---|---|
| 2024 | $4,573 | $298,566 | -- | -- |
| 2023 | $4,573 | $289,870 | $0 | $0 |
| 2022 | $4,410 | $281,428 | $0 | $0 |
| 2021 | $4,414 | $273,232 | $0 | $0 |
| 2020 | $3,989 | $265,945 | $0 | $0 |
| 2019 | $3,935 | $259,966 | $0 | $0 |
| 2018 | $3,836 | $255,119 | $0 | $0 |
| 2017 | $3,283 | $249,872 | $0 | $0 |
| 2016 | $2,860 | $190,258 | $0 | $0 |
| 2015 | $2,715 | $188,936 | $0 | $0 |
| 2014 | $2,715 | $187,437 | $0 | $0 |
Property History
| Date | Event | Price | Change | Sq Ft Price |
|---|---|---|---|---|
| 02/21/2025 02/21/25 | Pending | -- | -- | -- |
| 01/25/2025 01/25/25 | For Sale | $520,450 | +53.1% | $313 / Sq Ft |
| 08/07/2020 08/07/20 | Sold | $340,000 | 0.0% | $204 / Sq Ft |
| 07/08/2020 07/08/20 | Pending | -- | -- | -- |
| 07/06/2020 07/06/20 | For Sale | $339,933 | +17.2% | $204 / Sq Ft |
| 07/01/2016 07/01/16 | Sold | $290,000 | -1.7% | $174 / Sq Ft |
| 06/07/2016 06/07/16 | For Sale | $295,000 | -- | $177 / Sq Ft |
Deed History
| Date | Type | Sale Price | Title Company |
|---|---|---|---|
| Warranty Deed | $340,000 | Attorney | |
| Warranty Deed | $290,000 | None Available | |
| Interfamily Deed Transfer | -- | None Available | |
| Warranty Deed | $229,000 | Attorney | |
| Warranty Deed | $195,000 | -- | |
| Deed | $151,800 | -- |
Mortgage History
| Date | Status | Loan Amount | Loan Type |
|---|---|---|---|
| Closed | $200,000 | New Conventional | |
| Closed | $200,000 | New Conventional | |
| Previous Owner | $224,800 | Unknown | |
| Previous Owner | $225,000 | Unknown | |
| Previous Owner | $210,000 | Credit Line Revolving | |
| Previous Owner | $100,000 | No Value Available | |
| Previous Owner | $70,000 | New Conventional | |
| Previous Owner | $135,000 | Balloon |
Similar Homes in Jensen Beach, FL
Source: Martin County REALTORS® of the Treasure Coast
MLS Number: M20048683
APN: 17-37-41-006-000-00520-0
- 807 NW Mossy Oak Way
- 3665 NW Deer Oak Dr
- 3796 NW Deer Oak Dr
- 3905 NW Deer Oak Dr
- 3611 NW Willow Creek Dr
- 3651 NW Willow Creek Dr
- 4015 NW Deer Oak Dr
- 222 Osprey Preserve Blvd
- 292 NW Broken Oak Trail
- 210 Osprey Preserve Blvd
- 210 Osprey Preserve Blvd Unit 210
- 209 Osprey Preserve Blvd
- 247 Osprey Preserve Blvd
- 186 Osprey Preserve Blvd
- 192 NW Broken Oak Trail
- 3522 NW Solange Ct
- 162 NW Broken Oak Trail
- 176 Osprey Preserve Blvd
- 263 Osprey Preserve Blvd
- 3523 NW Solange Ct






