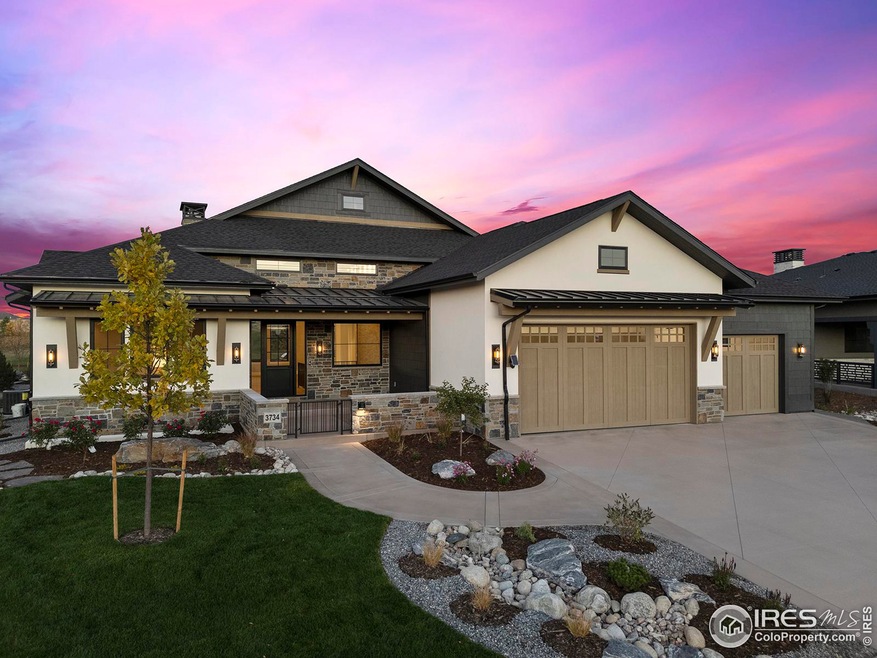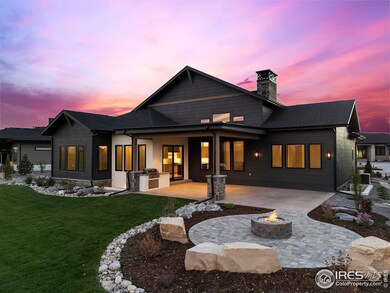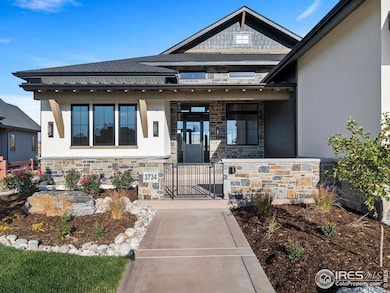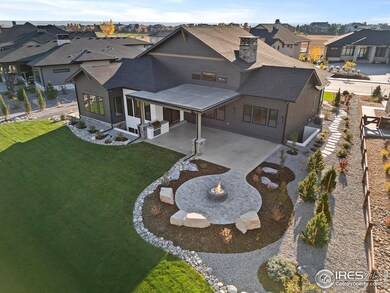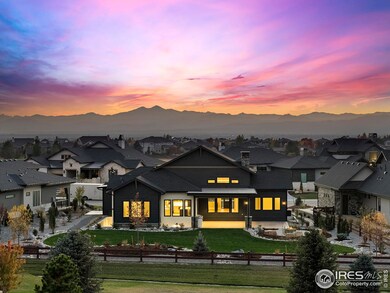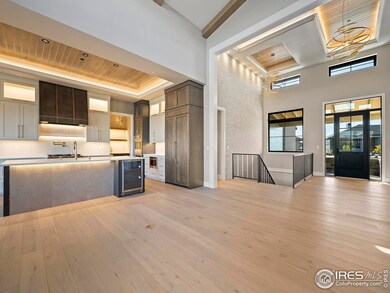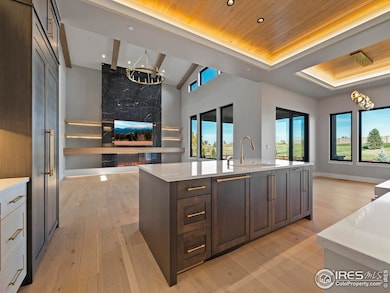
3734 Tall Grass Ct Timnath, CO 80547
Highlights
- Fitness Center
- Spa
- Clubhouse
- New Construction
- Open Floorplan
- Engineered Wood Flooring
About This Home
As of January 2025PLEASE SHOW! TAKING BACKUP OFFERS! Nestled in the sought-after Harmony Golf Club, this exquisite 5-bed/5-bath home crafted by Luxury Homes of N.CO embodies elegance at every turn with meticulous attention to detail. Designer-grade finishes that elevate the aesthetic throughout, including custom cabinetry and striking accent walls highlighted by custom accent lighting for the perfect ambience. Open layout boasts a magnificent great room with soaring 14-ft beamed ceilings and striking 24-ft fireplace. Entertainment is seamless with 85-inch TV and beautifully appointed gourmet kitchen, complete with spacious island, quartz countertops, JennAir 6-burner gas cooktop, 48-inch paneled fridge, beverage fridge, dual ovens, generous walk-in pantry, additional prep area; all enveloped in exquisite Milarc cabinetry. Retreat to the luxurious primary suite where a spa-like escape awaits. Indulge in a wet room featuring free-standing tub and glass-enclosed walk-in shower that floods the space with natural light into a dreamy walk-in closet with custom cabinetry and accent lighting. Two bedrooms form Jack & Jill suite with their own vanity and toilet for added privacy. Illuminated by abundant natural light, the elegantly finished basement includes wet bar with beverage fridge, dishwasher, 72-inch TV; while the main area offers ample room for seating and game tables and a stunning 98-inch TV. Versatile flex space, enclosed by charming barn doors and sliding glass doors that open to a private patio bathed in southern sunlight - ideal for gym or office. Step outside to discover a beautifully landscaped backyard oasis featuring gas firepit, built-in BBQ; perfect for relaxing and entertaining under the expansive covered patio. Additional spaces include oversized 3-car garage with flooring and built-in cabinets, convenient mudroom, and laundry room equipped with W/D. Beyond the luxurious interiors, this dream home is a true haven of extraordinary comfort and functionality.
Last Buyer's Agent
Non-IRES Agent
Non-IRES
Home Details
Home Type
- Single Family
Est. Annual Taxes
- $6,882
Year Built
- Built in 2024 | New Construction
Lot Details
- 0.4 Acre Lot
- West Facing Home
- Partially Fenced Property
- Wood Fence
- Level Lot
- Sprinkler System
- Zero Lot Line
HOA Fees
Parking
- 3 Car Attached Garage
- Garage Door Opener
Home Design
- Wood Frame Construction
- Composition Roof
- Wood Siding
- Stucco
Interior Spaces
- 5,760 Sq Ft Home
- 1-Story Property
- Open Floorplan
- Wet Bar
- Bar Fridge
- Crown Molding
- Beamed Ceilings
- Cathedral Ceiling
- Ceiling Fan
- Gas Fireplace
- Living Room with Fireplace
- Dining Room
- Sump Pump
- Radon Detector
Kitchen
- Eat-In Kitchen
- Double Self-Cleaning Oven
- Gas Oven or Range
- Microwave
- Dishwasher
- Kitchen Island
- Disposal
Flooring
- Engineered Wood
- Painted or Stained Flooring
- Carpet
Bedrooms and Bathrooms
- 5 Bedrooms
- Walk-In Closet
- Jack-and-Jill Bathroom
- Primary bathroom on main floor
Laundry
- Laundry on main level
- Dryer
- Washer
- Sink Near Laundry
Accessible Home Design
- Garage doors are at least 85 inches wide
- Low Pile Carpeting
Outdoor Features
- Spa
- Patio
- Exterior Lighting
- Outdoor Gas Grill
Schools
- Timnath Elementary School
- Timnath Middle-High School
Utilities
- Forced Air Zoned Heating and Cooling System
- Water Rights
Additional Features
- Energy-Efficient HVAC
- Property is near a golf course
Listing and Financial Details
- Assessor Parcel Number R1677067
Community Details
Overview
- Association fees include common amenities
- Built by Luxury Homes of N. CO
- Harmony Club Subdivision
Amenities
- Clubhouse
Recreation
- Tennis Courts
- Fitness Center
- Community Pool
- Park
Map
Home Values in the Area
Average Home Value in this Area
Property History
| Date | Event | Price | Change | Sq Ft Price |
|---|---|---|---|---|
| 01/15/2025 01/15/25 | Sold | $2,400,000 | 0.0% | $417 / Sq Ft |
| 10/25/2024 10/25/24 | For Sale | $2,400,000 | -- | $417 / Sq Ft |
Tax History
| Year | Tax Paid | Tax Assessment Tax Assessment Total Assessment is a certain percentage of the fair market value that is determined by local assessors to be the total taxable value of land and additions on the property. | Land | Improvement |
|---|---|---|---|---|
| 2025 | $6,882 | $71,815 | $71,815 | -- |
| 2024 | $6,882 | $68,104 | $68,104 | -- |
| 2022 | $314 | $3,071 | $3,071 | -- |
| 2021 | $314 | $3,071 | $3,071 | $0 |
Deed History
| Date | Type | Sale Price | Title Company |
|---|---|---|---|
| Special Warranty Deed | $2,400,000 | Fntc (Fidelity National Title) | |
| Special Warranty Deed | $2,400,000 | Fntc (Fidelity National Title) |
Similar Homes in the area
Source: IRES MLS
MLS Number: 1021330
APN: 87361-18-204
- 3795 Tall Grass Ct
- 3711 Tall Grass Ct
- 3650 Tall Grass Ct
- 6974 Ridgeline Dr
- 6038 Carmon Dr
- 5664 Osbourne Dr
- 6973 Alister Ln
- 5481 Carmon Dr
- 6909 Alister Ln
- 5287 Clarence Dr
- 5314 Osbourne Dr
- 6018 Clarence Dr
- 3865 Valley Crest Dr
- 5231 Osbourne Dr
- 5928 Maidenhead Dr
- 6774 Grand Park Dr
- 6040 Maidenhead Dr
- 5532 Maidenhead Dr
- 6701 Clovis Ct
- 5288 Chantry Dr
