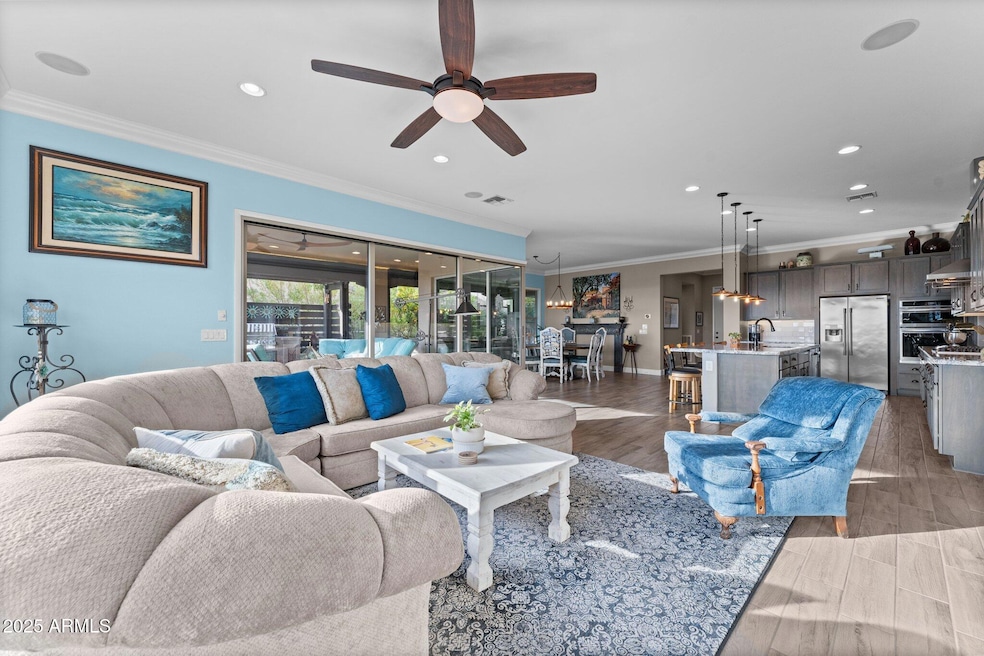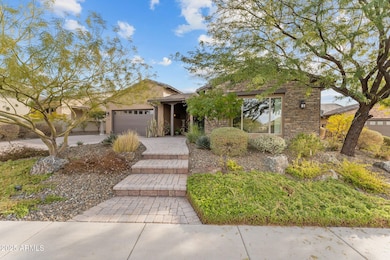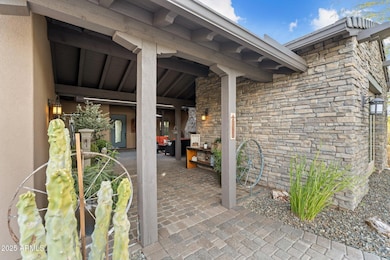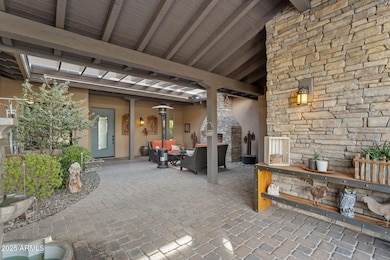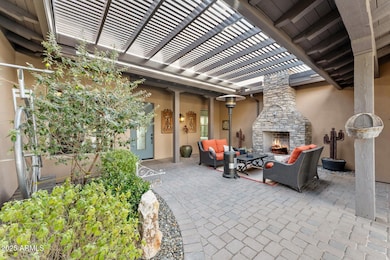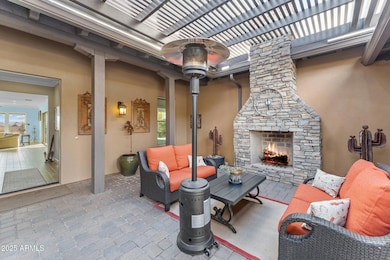
3735 Gold Ridge Rd Wickenburg, AZ 85390
Estimated payment $6,672/month
Highlights
- Concierge
- Fitness Center
- Clubhouse
- Golf Course Community
- Mountain View
- Outdoor Fireplace
About This Home
From the Louvered Covered Front Courtyard to the Louvered Covered Primary Suite patio, this Stunning Latigo has it all! All 3 Bedrooms are Ensuite & have separate exits to Covered Patio Areas. Great Room features expansive east views, corner sliding glass doors and surround sound. Kitchen boasts stunning granite counters, wall ovens, gas cooktop, and R/O system. Primary Bedroom w/split vanities, 2 walk-in closets, separate tub/shower and private covered patio. Den has a beautifully crafted barn door window covering and custom ceiling inlay. Backyard has expansive covered patio, built in BBQ and Roller Shades that enclose the patio. Three Car tandem garage w/built-in cabinets and epoxied floors. This home also comes with pre-paid solar lease and a central vac system.
Open House Schedule
-
Saturday, April 12, 202511:00 am to 3:00 pm4/12/2025 11:00:00 AM +00:004/12/2025 3:00:00 PM +00:00Add to Calendar
Home Details
Home Type
- Single Family
Est. Annual Taxes
- $2,399
Year Built
- Built in 2016
Lot Details
- 10,592 Sq Ft Lot
- Desert faces the front and back of the property
- Wrought Iron Fence
- Front and Back Yard Sprinklers
- Sprinklers on Timer
HOA Fees
- $449 Monthly HOA Fees
Parking
- 4 Open Parking Spaces
- 3 Car Garage
- Tandem Parking
Home Design
- Wood Frame Construction
- Tile Roof
- Concrete Roof
- Stone Exterior Construction
- Stucco
Interior Spaces
- 2,692 Sq Ft Home
- 1-Story Property
- Central Vacuum
- Ceiling height of 9 feet or more
- Ceiling Fan
- 1 Fireplace
- Double Pane Windows
- Low Emissivity Windows
- Vinyl Clad Windows
- Tile Flooring
- Mountain Views
Kitchen
- Gas Cooktop
- Built-In Microwave
- Kitchen Island
- Granite Countertops
Bedrooms and Bathrooms
- 3 Bedrooms
- Primary Bathroom is a Full Bathroom
- 3.5 Bathrooms
- Dual Vanity Sinks in Primary Bathroom
- Bathtub With Separate Shower Stall
Accessible Home Design
- No Interior Steps
Outdoor Features
- Screened Patio
- Outdoor Fireplace
- Built-In Barbecue
Schools
- Hassayampa Elementary School
- Vulture Peak Middle School
- Wickenburg High School
Utilities
- Cooling Available
- Heating Available
- Propane
- High Speed Internet
- Cable TV Available
Listing and Financial Details
- Tax Lot 280
- Assessor Parcel Number 201-02-422
Community Details
Overview
- Association fees include ground maintenance, street maintenance
- Aam Association, Phone Number (602) 957-9191
- Built by Shea Homes
- Wickenburg Ranch Subdivision, Latigo Floorplan
Amenities
- Concierge
- Clubhouse
- Theater or Screening Room
- Recreation Room
Recreation
- Golf Course Community
- Tennis Courts
- Community Playground
- Fitness Center
- Heated Community Pool
- Community Spa
- Bike Trail
Map
Home Values in the Area
Average Home Value in this Area
Tax History
| Year | Tax Paid | Tax Assessment Tax Assessment Total Assessment is a certain percentage of the fair market value that is determined by local assessors to be the total taxable value of land and additions on the property. | Land | Improvement |
|---|---|---|---|---|
| 2024 | $2,972 | $76,957 | -- | -- |
| 2023 | $2,972 | $58,931 | $11,092 | $47,839 |
| 2022 | $2,639 | $8,153 | $8,153 | $0 |
| 2021 | $2,801 | $48,481 | $8,582 | $39,899 |
| 2020 | $2,977 | $0 | $0 | $0 |
| 2019 | $3,032 | $0 | $0 | $0 |
| 2018 | $2,948 | $0 | $0 | $0 |
| 2017 | $102 | $0 | $0 | $0 |
Property History
| Date | Event | Price | Change | Sq Ft Price |
|---|---|---|---|---|
| 03/26/2025 03/26/25 | Price Changed | $1,099,000 | -4.4% | $408 / Sq Ft |
| 02/07/2025 02/07/25 | For Sale | $1,150,000 | -- | $427 / Sq Ft |
Deed History
| Date | Type | Sale Price | Title Company |
|---|---|---|---|
| Special Warranty Deed | -- | Security Title Agency | |
| Special Warranty Deed | -- | Security Title Agency |
Similar Homes in Wickenburg, AZ
Source: Arizona Regional Multiple Listing Service (ARMLS)
MLS Number: 6816945
APN: 201-02-422
- 3765 Gold Ridge Rd
- 3675 Gold Ridge Rd
- 3690 Gold Rush Ct
- 3844 Goldmine Canyon Way
- 3672 Ridgeview Terrace
- 3820 Ridge Runner Way
- 3940 Rolling Stock Way
- 3925 Gold Ridge Rd
- 0 S Hwy 89 93 -- Unit 6754727
- 3401 Big Sky Dr
- 3355 Rising Sun Ridge
- 3935 Bright Sky Ct
- 3355 Big Sky Dr
- 3350 Big Sky Dr
- 3335 Rising Sun Ridge
- 3328 Rising Sun Ridge
- 3995 Miners Gulch Way
- 3335 Big Sky Dr
- 4050 Miners Spring Way
- 3691 Quartz Cir
